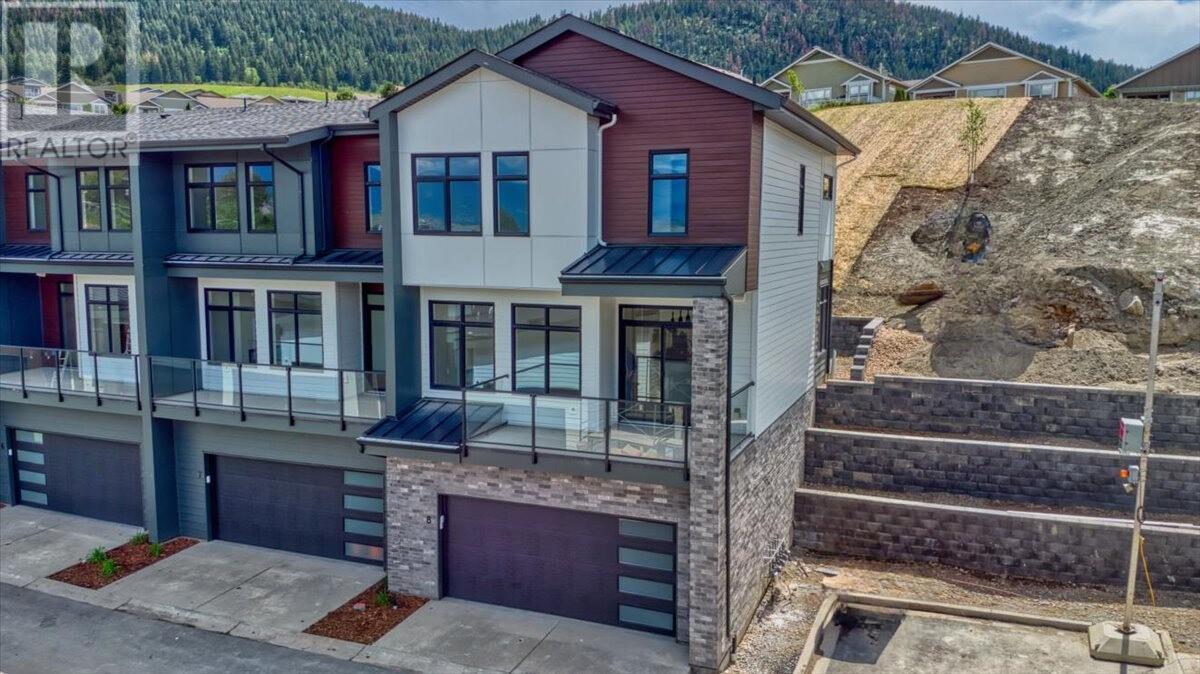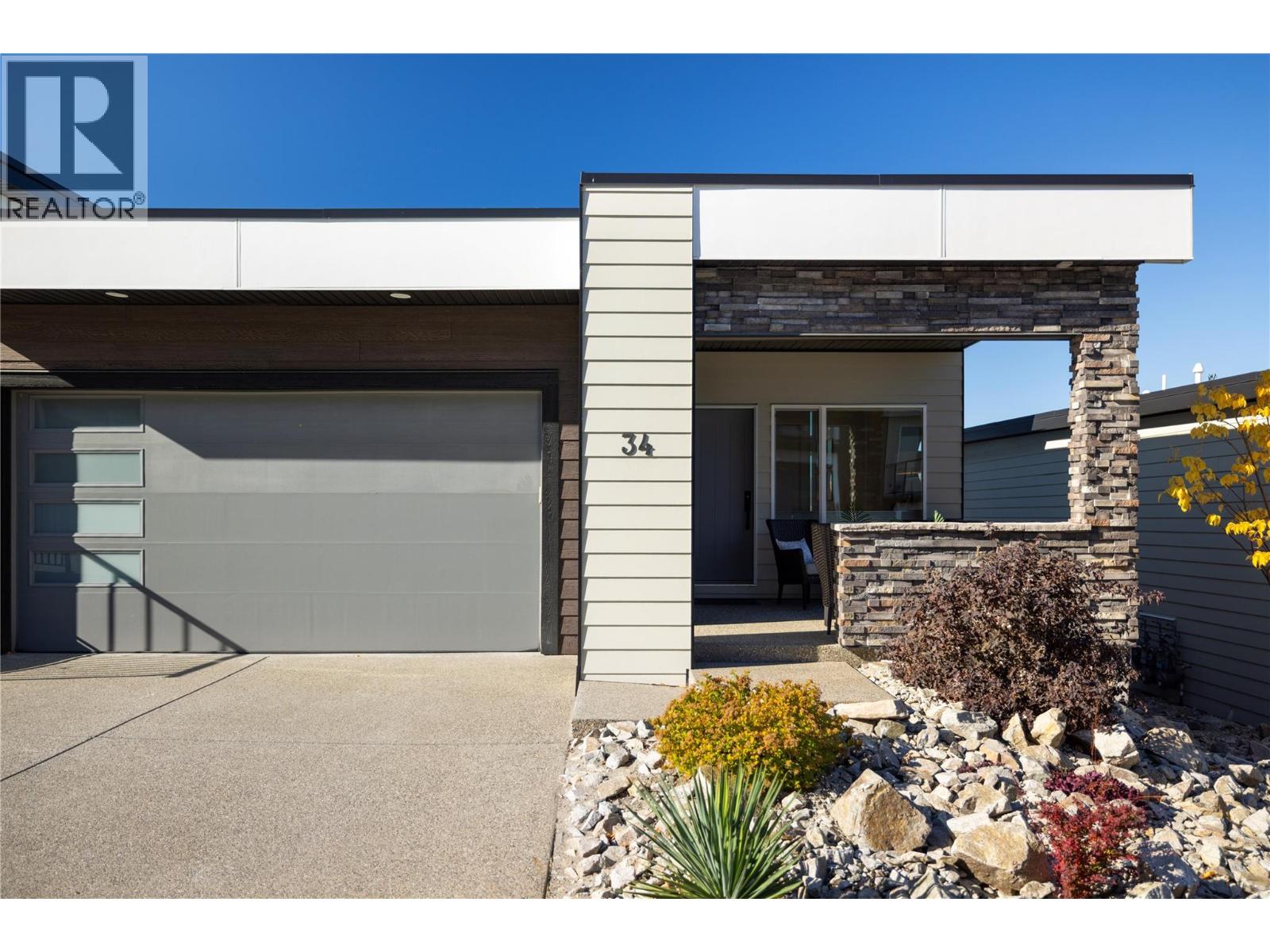 Active
Active
Beautifully finished and move-in ready, this stunning home offers over 2,400 sq ft of thoughtfully designed living space with quality upgrades throughout. The open-concept main floor features a dramatic floor-to-ceiling tile fireplace and panoramic mountain views with a peek-a-boo lake view from the living room balcony. The kitchen showcases extended upper cabinets, a subway tile backsplash, granite countertops, stainless steel KitchenAid appliances, and a large island with a double sink and breakfast bar. Thoughtful touches include a walk-in pantry, a welcoming foyer, and a well sized dining area off the kitchen for easy hosting. The primary suite offers a generous walk-in closet and a luxurious 5-pc ensuite with a glass shower and soaker tub. The laundry room includes custom cabinetry and shelving, and the powder room features granite counters. Downstairs, you’ll find two spacious bedrooms, a full bath, a den or office space, and a bright rec room that opens onto a large patio, perfect for entertaining. Additional highlights include high-end blinds and curtains throughout, a finished garage complete with built-in cabinets, storage systems, and an epoxy floor. The lower level's rec room suits movie nights, games, or a fitness zone. Enjoy outdoor living on the large patio, with space for seating, planters, and a barbecue. A beautifully maintained home with comfort, function, and style in every detail. (id:43014)

