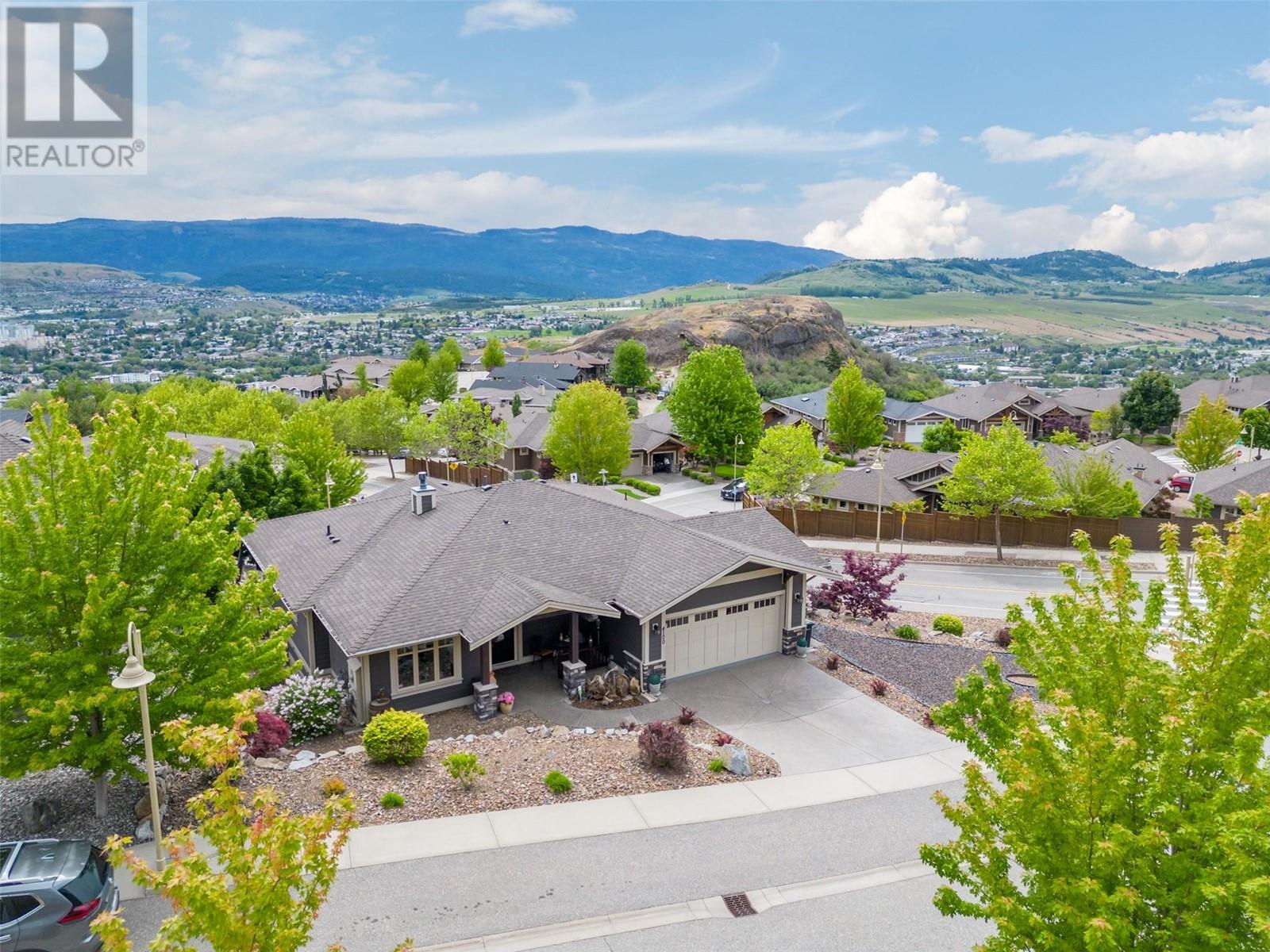 Active
Active
Your opportunity to own this fully fenced, 2.68-acre, view property in Vernon's desirable South BX. Within the Hillview and Vernon Secondary School catchment and minutes from downtown. Pass through the gate and follow the newly-paved, tree lined driveway to this meticulously kept 4-bedroom, 2-bathroom family home with oversized parking area. Enter into a spacious mudroom – ideal for busy families. Upstairs is an open-concept space, featuring hardwood floors, a bright new kitchen complete with quartz countertops, an island, and newer appliances. The dining area connects to the living room, with a wood-burning fireplace. 2 bedrooms and a bathroom complete this level. The large, west-facing post and beam deck, accessible from the dining room, offers sweeping valley views and is the perfect setting for family dinners, entertaining or unwinding while watching the sunset. Downstairs, find the primary bedroom with walk-out sliding doors to a covered patio. Another bedroom, a full bathroom, and a laundry room complete the lower level. Outside features a patio area, large fenced garden with fruit trees, and a firepit – all offering vantage points for the view, privacy and room to breathe. A workshop off the driveway (with power) is perfect for storing recreational toys. Lower yard offers covered RV storage with power and water. This property is tailored for a family seeking space, serenity, and convenience. New zoning allows for detached secondary dwelling OR a secondary suite. (id:43014)

