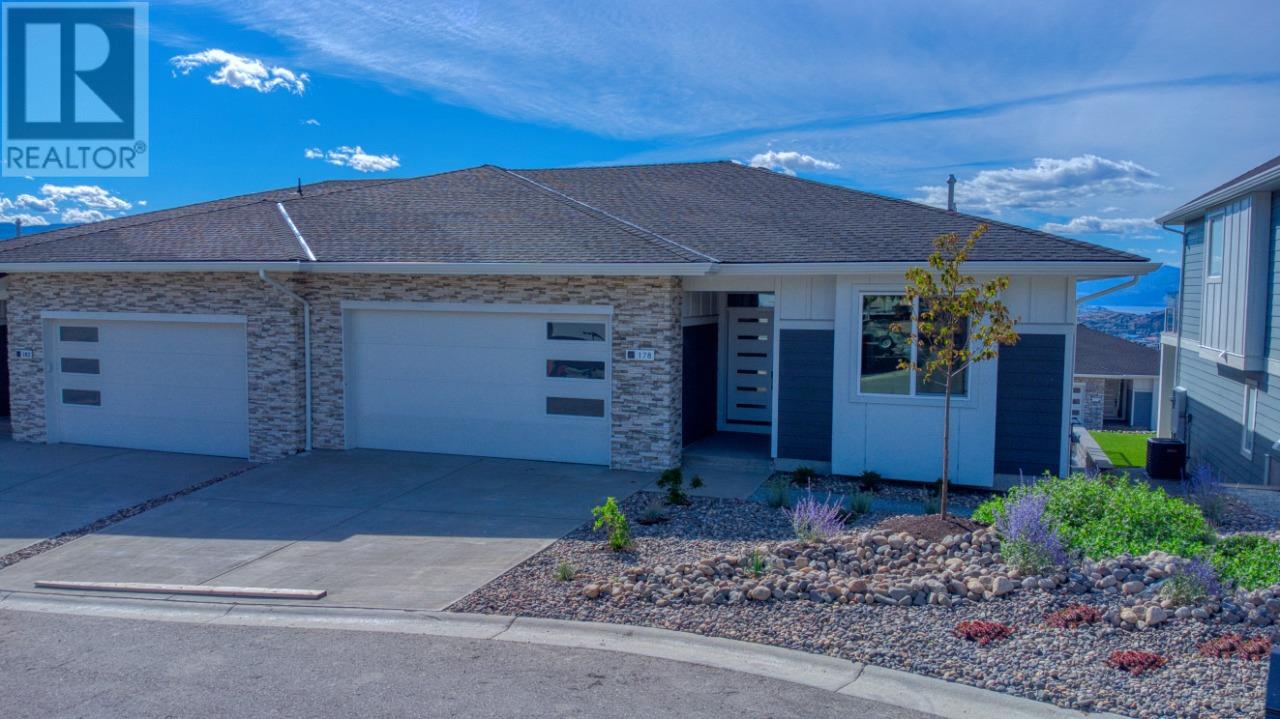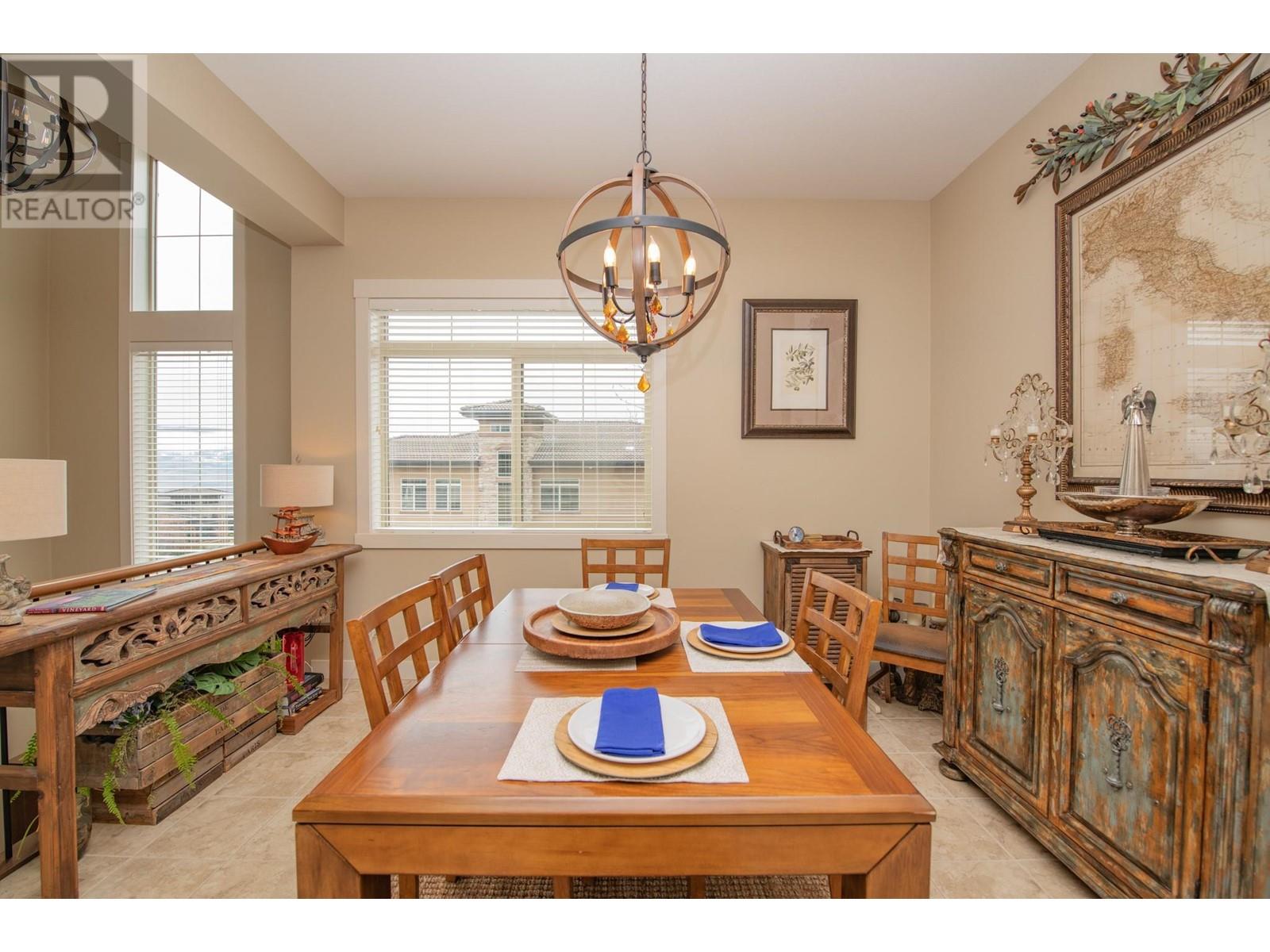 Active
Active
Luxury Tuscan Townhouse Brand New Gourmet Chef's Kitchen; Bright. Light. Hot tub for two. Spectacular valley and rolling hills views. The Rise Golf Course and restaurant minutes from your door. Perfect retirement dwelling. Summer Golf Getaway place for the city dweller - retreat from the coast or Alberta . . . Ski SilverStar or boat Okanagan Lake and Kalamalka Lake. Golf at dozens of local courses. Visit the wonderful Okanagan wineries, vineyards and orchards for an unsurpassed quality of living. (id:43014)

