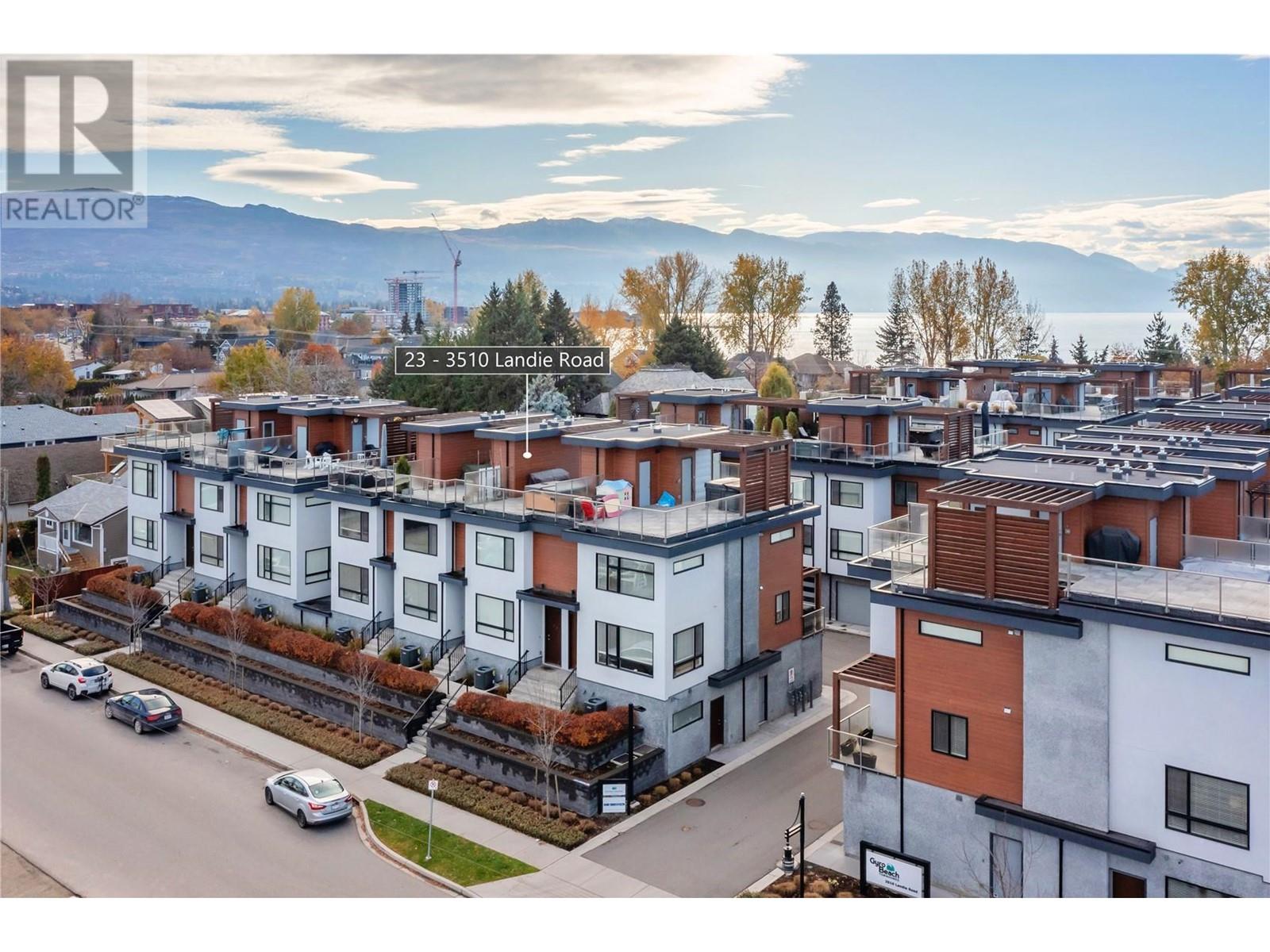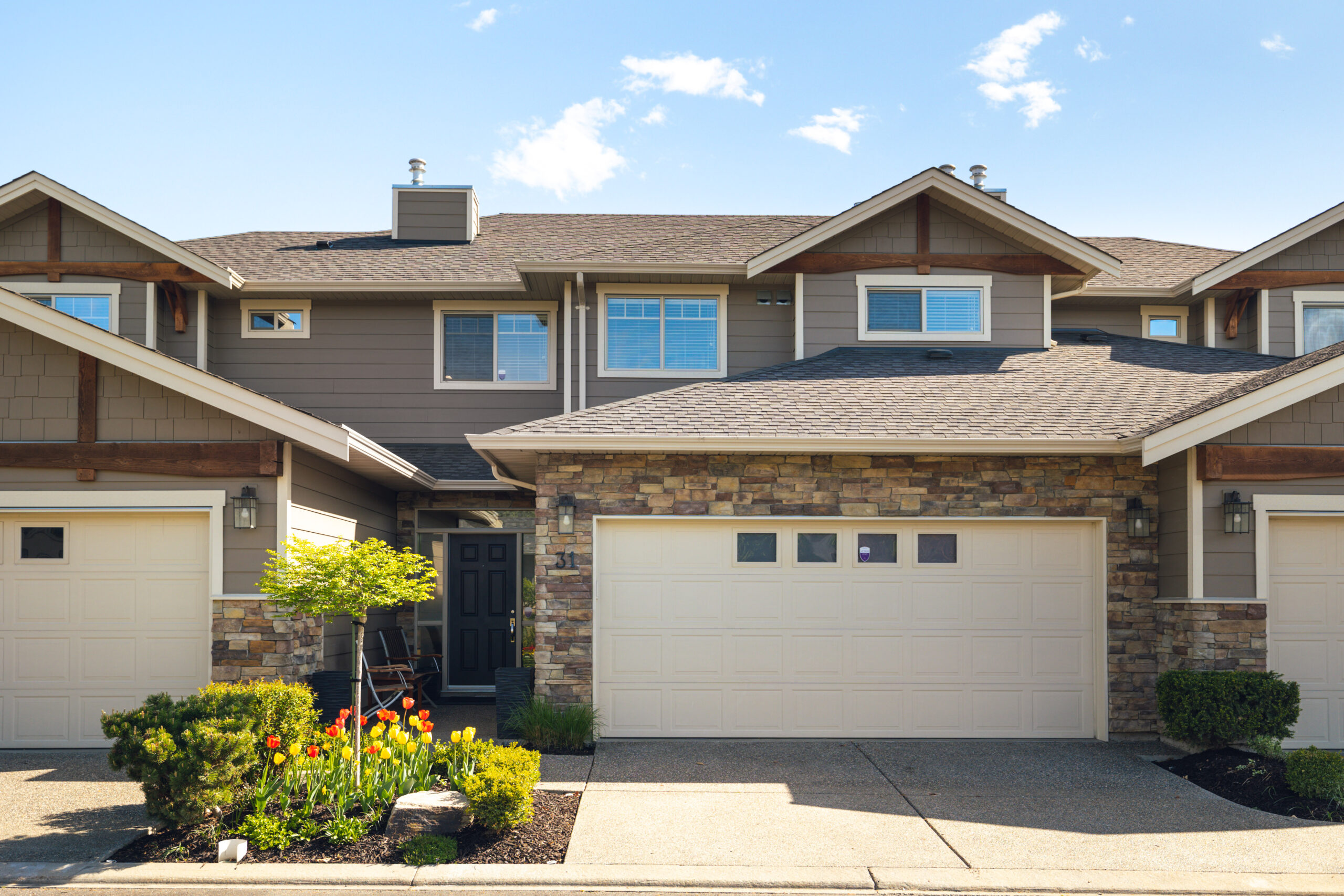 Active
Active
Masterfully renovated to the highest of standards, this executive residence boasts an excellent floorplan with an immaculate interior and private outdoor space. Located in arguably one of the most sought-after locations of Kelowna, live in a quiet community of homes offering a lock & leave lifestyle steps to the waterfront, Mission Creek Greenway, H20 Aquatic & Fitness Centre and much more. Professionally remodeled with a warm yet timeless color palette. The Carolyn Walsh chef-inspired kitchen boasts an open concept layout with full-height custom cabinetry, high-end appliances, & quartz countertops. The living space flows from the kitchen to the large living room with a fireplace. Walk out to the private outdoor space with two seating areas both equipped with natural gas, + an electronic awning. Enjoy a bottle of wine from the wine cellar from a nearby winery or walk down to BlueBird beach for a swim! The main floor consists of new hardwood throughout with a modern guest bathroom & spacious laundry room. Upstairs holds a loft/flex space with a built-in desk. The primary suite features a deck & spa-inspired ensuite sure to impress offering heated flooring, a generous sized walk-in closet and lavish rain shower. 2 more additional bedrooms & a full bathroom complete the floorplan. No storage of storage in the garage + crawl space. Mature and professionally maintained landscaping throughout the community with a communal courtyard in the center. (id:43014)

Lower Mission real estate is considered by many to be the gem of Kelowna. Located on the east side of the Okanagan Lake, just south of Kelowna's downtown. This desirable area is home to some of Kelowna's best beaches, as well as many boutiques, cafes, banks, and medical offices. In the heart of the Lower Mission you'll find Pandosy Village: an area peppered with family run businesses and noticeably void of big box chain stores. The residential real estate market in the Lower Mission offers something for everyone, from town homes, condos, vacation rentals, gated communities, family homes, to luxurious multi-million dollar lakefront homes.
Learn More