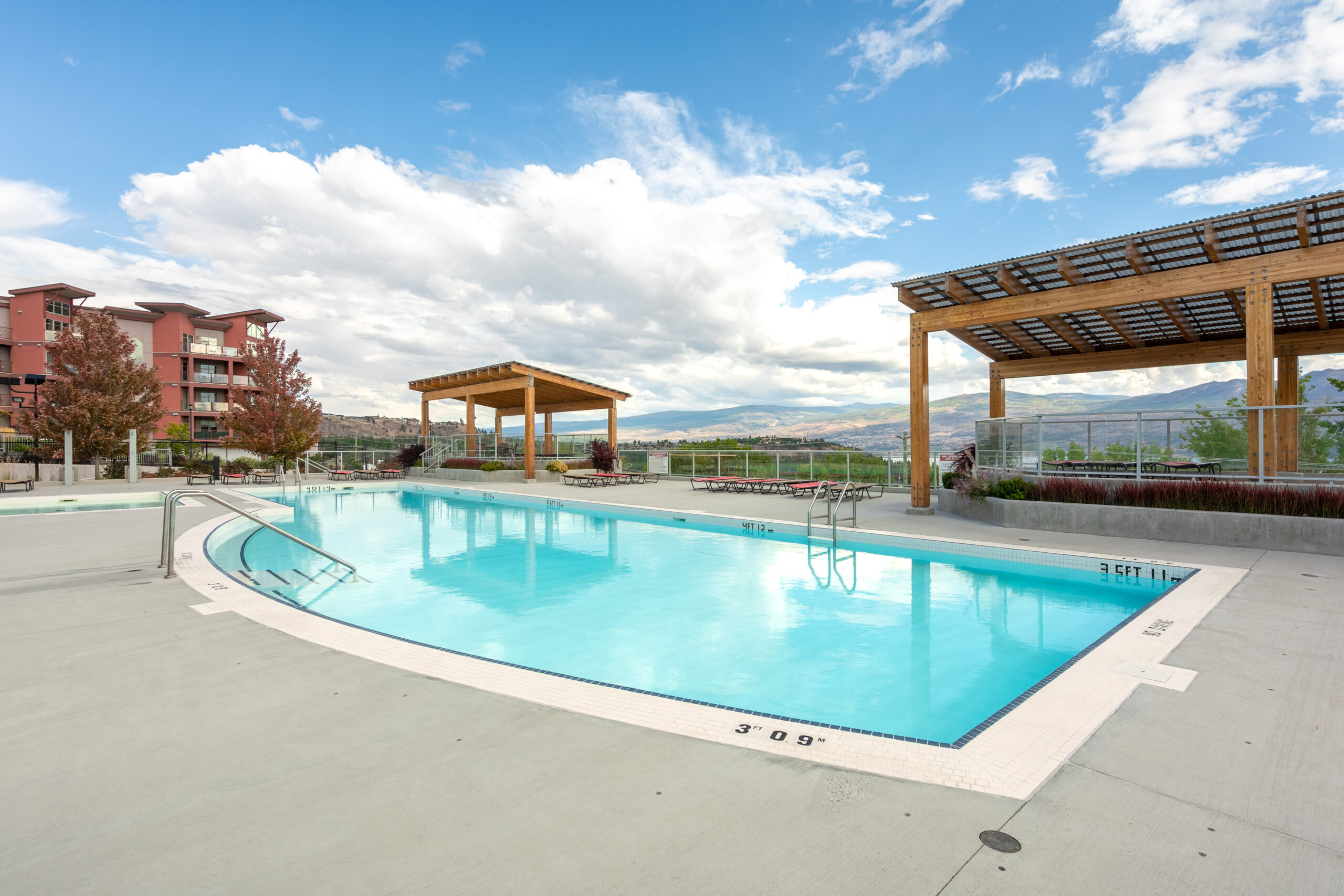 Active
Active
Move-in ready with outstanding amenities! Completely updated luxury residence with lake and mountain views. This corner unit is wonderfully bright with new flooring, hardware, LED lighting, appliances, custom shelving & more. The open concept living space is an entertainers delight with oversized windows, porcelain tile & fantastic privacy. The gourmet kitchen boasts granite countertops, white shaker cabinetry, a seating option and high-quality appliances. The generous sized living and dining space flow seamlessly to the lake view deck with custom, costly privacy screens. The primary king-sized bedroom with hardwood flooring accesses the view deck, ideal for a morning coffee to watch the sunrise and features a lavish ensuite complete with a soaker tub, walk-in shower and a walk-in wardrobe with specialized, upgraded organizers. A second bedroom, also with hardwood flooring provides a multi-purpose space with a Urban Closet murphy bed & desk option. The second bathroom is sure to impress with a modern vanity and quartz. The laundry space holds a second freezer and storage options. Privacy screens on deck (Westside Canvas) warranty for 5 years on anceles & 4 on main section, UV protection yet can still enjoy the view in privacy. Extraordinary facilities: outdoor pool, hot tub, tennis court, a well-equipped gym, social area & much more! Fantastic opportunity for an investor with rentals permitted! Pet friendly building. Within close proximity to shopping, schools and wineries. (id:43014)

