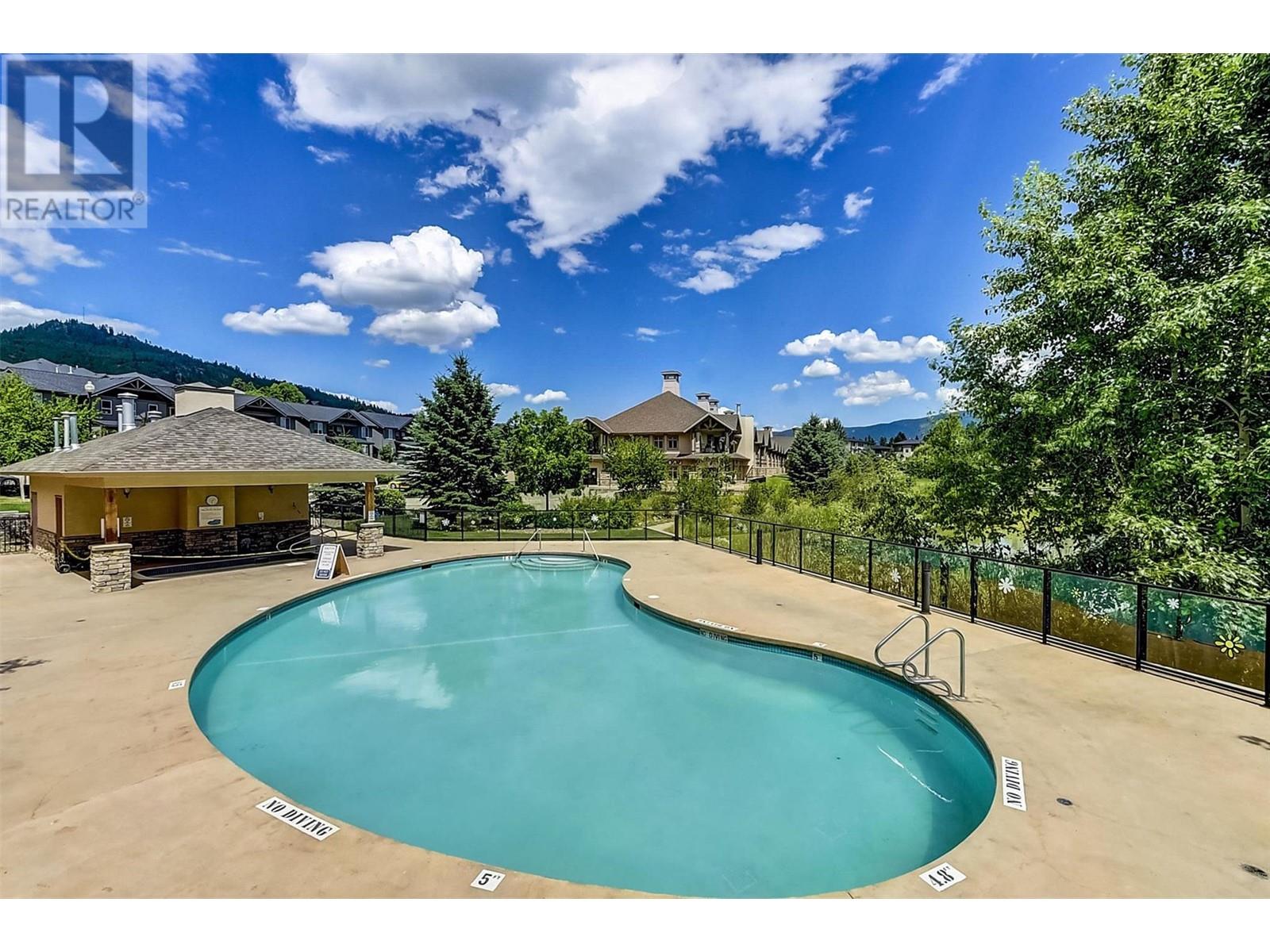 Active
Active
Rare three bedroom residence with over 1,300 square feet of living! Located in a superb location of the community with large windows and beautiful nature views. The excellent floorplan features an open concept main living space with a timeless kitchen, and large dining and living area with a fireplace. The primary king-sized bedroom is private with a large walk-in closet and an impressive ensuite finished to include heated flooring, a soaker tub and walk-in shower. Two more bedrooms, a full bathroom, and laundry room complete the interior. Relax on the deck enjoying the mountain, tree and green space views below while barbequing a meal. You will appreciate the wide hallways, same floor storage locker and central heating and cooling. 1 parking stall, pet and rental friendly plus a guest suite is available to use! Socialize at the Club House offering residents and guests the usage of the fitness room, library, kitchenette and outdoor patios. Ideal location, minutes to amenities, wineries, hiking trails and the International Airport- a must-see with quick possession available! (id:43014)
