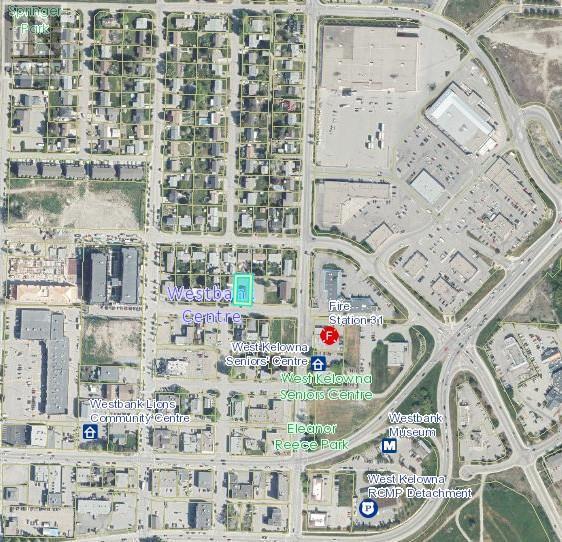 Active
Active
You will want to get inside this one!! Outstanding lake & mountain views plus backs to quiet green space is what separates this one from the rest! Gorgeous well kept, updated walkout rancher offers over 2800sqft finished with 2 bedrooms and den/office on the main with a 3rd full bedroom and bathroom down complete with a summer kitchen so your family/friends can come a visit comfortably. Main level has renovated quartz kitchen, new induction stove/cooktop, engineered hardwood flooring, vaulted ceilings in open living area with access to extended balcony with amazing Okanagan valley and lake views to enjoy! Primary bedroom has ensuite bathroom & walk in closet with built-ins. The lower walkout fully finished basement has covered patio with more magnificent lake views, cork flooring in large family /rec room area. There is a 3rd bedroom(with deep closet) 3rd full bathroom & the summer kitchen is fully equipped with sink, fridge & microwave. The furnace and central are 2 years new & the hot water tank is brand new. Enjoy a double car garage plus a huge storage area in the basement. Canyon Ridge is safe, friendly 55 plus community that welcomes pets (1 dog or 1 cat allowed from 15 inches at shoulder to the ground) Low strata fees at $228/month, clubhouse with lounge, kitchen & library. Prime location near Glen Canyon Park, Okanagan Lake, nearby walking trails, beaches, wineries, golf course & Westbank amenities. Move in ready, versatile home that represents Okanagan living! (id:43014)

