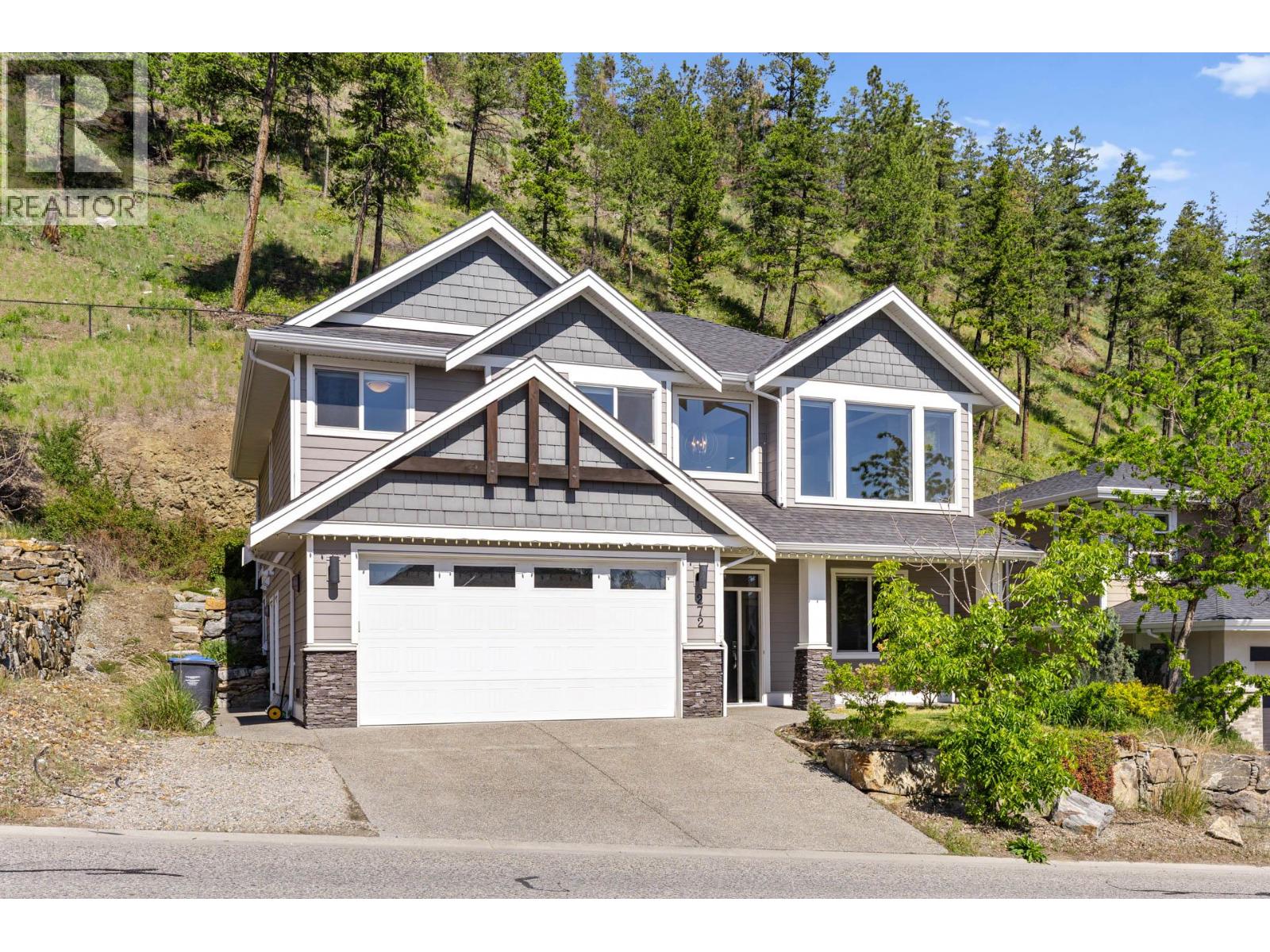Nestled in the established Wilden neighbourhood, this home is set in a family-friendly community surrounded by nature. Hiking and biking trails are just steps from the door, with parks within walking distance and local ponds that transform into skating rinks in the winter. Families will value the proximity to North Glenmore Elementary and Dr. Knox École, both less than five minutes away, and the convenience of being only 15 minutes to YLW, Aberdeen Hall, and UBCO. This home is the best priced home with a legal suite in Wilden! A thoughtfully designed 4-bedroom, 2-bathroom main home with a legal 1-bedroom suite offers 2,545 sq. ft. of well-appointed living space on a landscaped 0.19-acre lot. The upper level features three bedrooms, laundry, and two bathrooms including a bright primary suite with walk-in closet and spa-inspired ensuite. The lower level adds a versatile fourth bedroom/office plus a fully self-contained suite with private entrance is an ideal space for extended family or rental income. The open-concept main floor boasts vaulted ceilings, engineered hardwood, and large windows that flood the home with natural light. A chef’s kitchen showcases soft-close maple cabinetry, quartz counters, Carrera marble island, and pantry with pull-out shelving. The living room offers a 9’ tray ceiling, gas fireplace with custom built-ins, and access to a fully fenced backyard with hot tub, irrigation, and gas BBQ hookup. Quick possession is available. (id:43014)

A newer community of mainly single-family homes with some townhome complexes, this neighborhood is prized for its views, nature trails and proximity to amenities. This master-planned development is only a 10 minute drive to Downtown Kelowna, UBCO and the International Airport! Family orientated, many people choose Wilden as one of their top choices to live in Kelowna.
Learn More
There are currently no related listings.