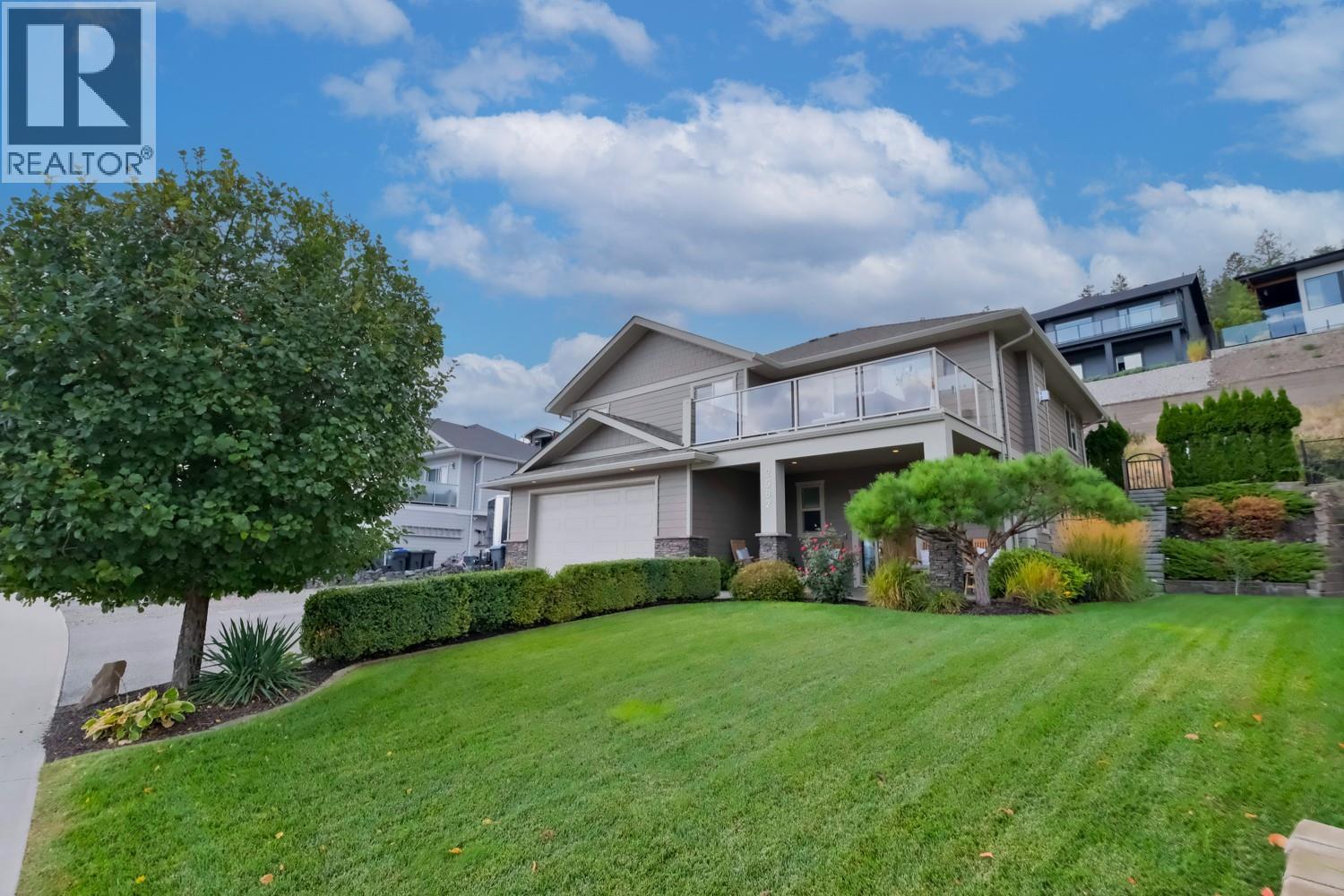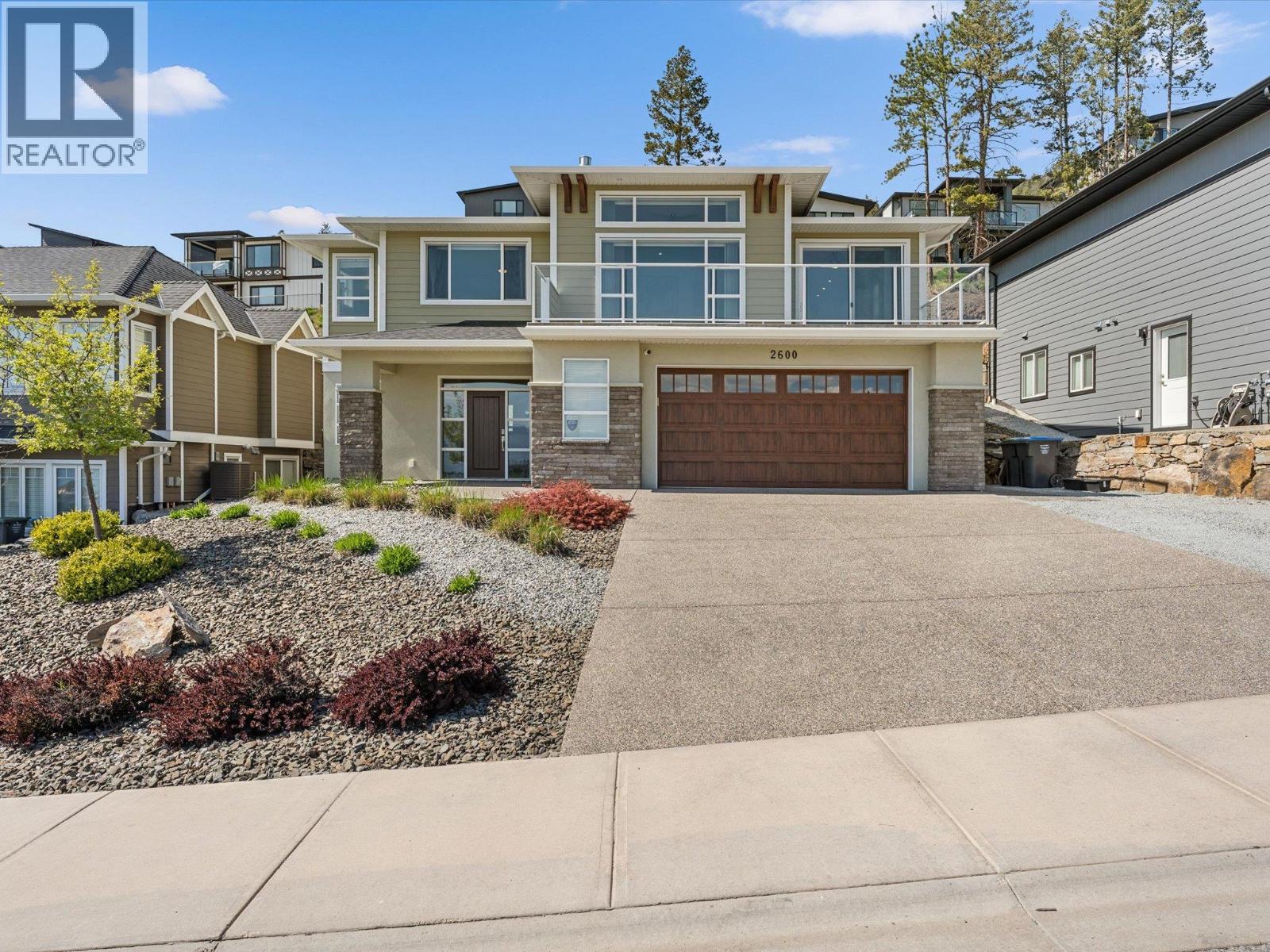 Active
Active
Perched above vineyards in one of West Kelowna’s most desirable neighborhoods, this thoughtfully designed home captures sweeping lake and mountain views. Expansive windows flood the open-concept main level with natural light, where vaulted ceilings and a gas fireplace enhance the warm, spacious feel. The kitchen is built for both function and style, featuring quartz countertops, a large island, gas range, stainless steel appliances, and a walk-in pantry. The dining area flows seamlessly to a covered patio wired for a hot tub, with low-maintenance landscaping and astrological-timed lighting adding evening ambiance. The primary suite overlooks the view and includes a private ensuite, while a self-contained one-bedroom suite on the lower level, with its own entrance and laundry, offers excellent flexibility for extended family, guests, or rental income. The oversized heated garage fits a full-size truck and includes a workbench and storage. There is a dedicated spot to park your RV and the home has a built-in vacuum and a BreathRite fresh air exchange. Just minutes from golf courses, wineries, hiking trails, and shopping, this well maintained home blends peaceful living with thoughtful design. (id:43014)

