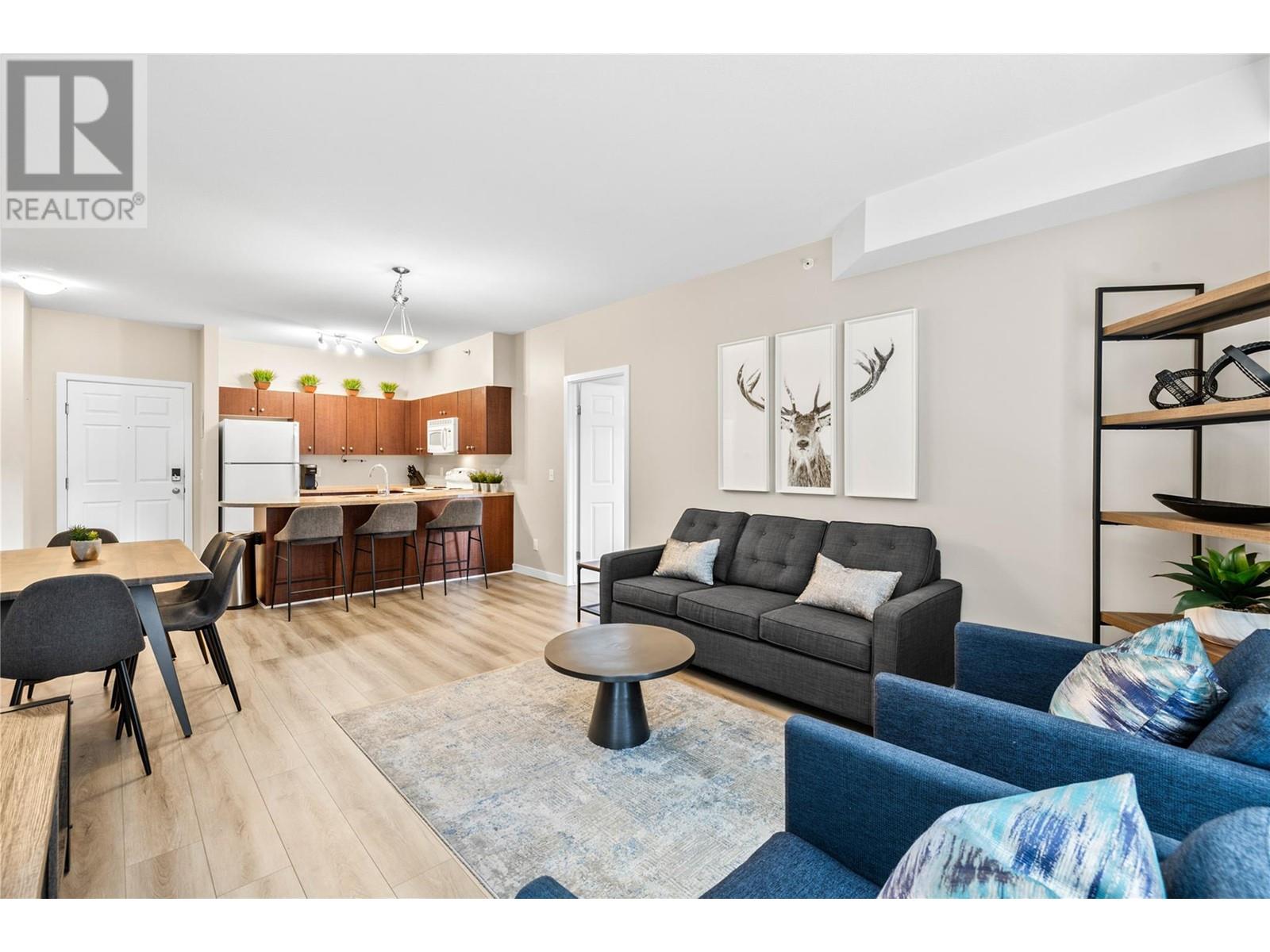 Active
Active
**LOCATION, LOCATION, LOCATION!** Top-floor 2-bedroom, 2-bathroom condo with two parking stalls and a view of the pool, this bright and cheerful unit is a rare find! Featuring a thoughtfully designed open-concept floor plan, the spacious layout separates both bedrooms with a central great room, offering privacy and functionality. The large kitchen boasts generous cabinetry & a counter-height breakfast bar, perfect for casual dining or entertaining. The primary bedroom includes a walk-through closets and a private four-piece ensuite, while the second bedroom &d bathroom provide ideal accommodation for guests, roommates, or a home office. This resort-style community offers top-notch amenities including a large kidney-shaped pool, hot tub and fully equipped fitness room, as well as secured underground parking. Unbeatable location right next to the University of British Columbia Okanagan, directly across from the Kelowna International Airport & just minutes to the new shopping village. You’re also surrounded by nature and recreation, with two premier golf courses Known as The Quail and The Bear as well as numerous scenic hiking trails just outside your door. Enjoy the convenience of city amenities while being nestled in the peaceful countryside, this is urban living with a tranquil twist. Whether you're looking for a full-time residence, a vacation getaway, or a smart investment for a student during the school year, this location has it all. Furniture can be incl. at not cost (id:43014)

The University District of Kelowna is one of the fastest growing communities in the Okanagan. With close proximity to the Kelowna International Airport and Quail Ridge golf community plus a short drive to shopping and lake access. This neighbourhood is appealing to business travellers and jet setters who love the location close to the airport, alongside families with university aged students and young families who are drawn to Aberdeen Hall Preparatory School which is adjacent to UBC Okanagan. With spectacular golf on your doorstep, you will find a number of very avid golfers that choose to make this area their home as well.
Learn More