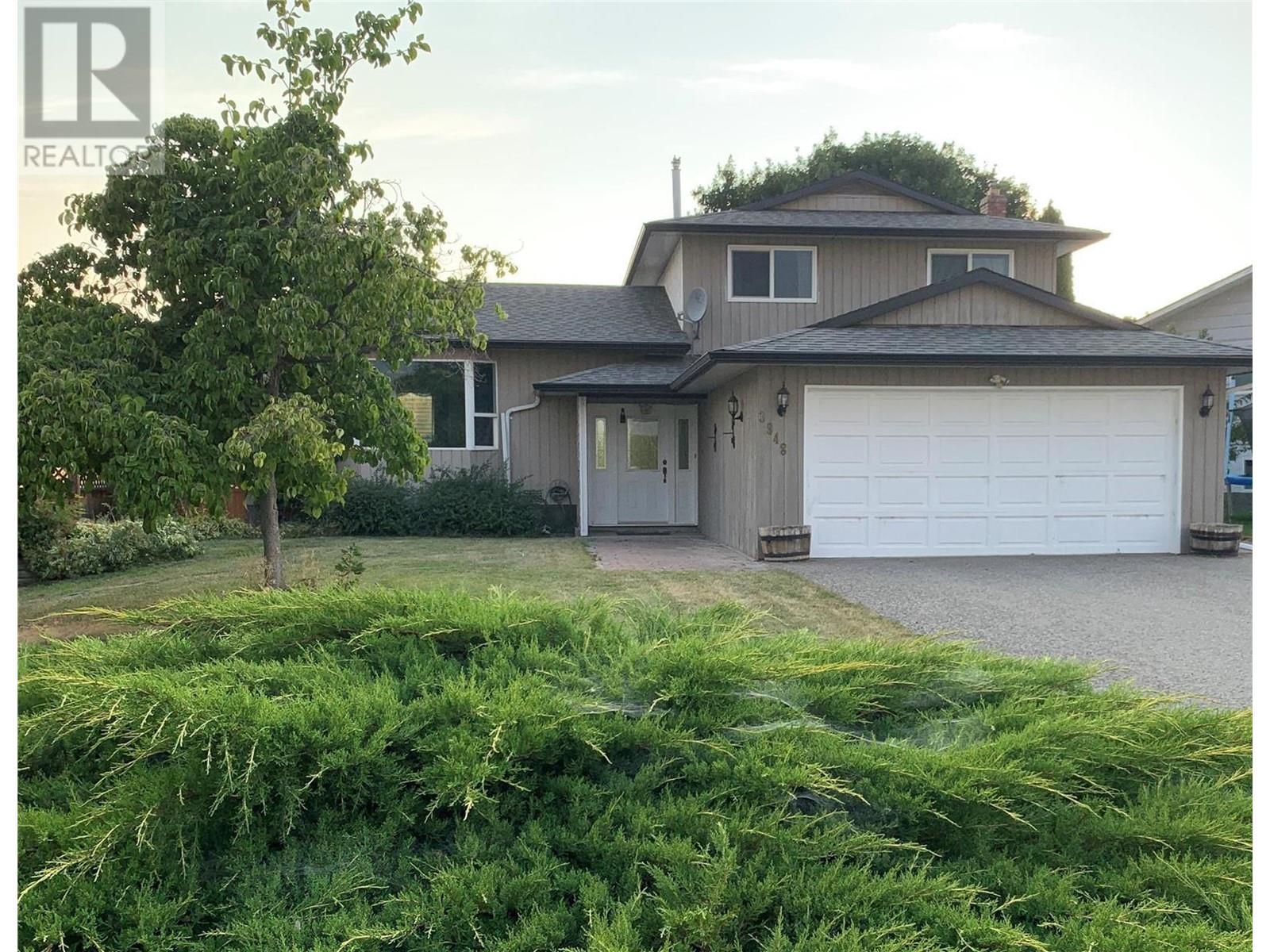 Active
Active
Lovely, bright 4 bedroom family home with in-law suite sitting on a large 0.34 acre lot surrounded by mountain views. Complete wrap around deck and large windows throughout which cast natural light into every room. Tons of parking including ample space for your RV complete with electrical hook up in the garage and water located close by. As you enter the home, you will be greeted by the large eat in kitchen, complete with custom tile flooring, granite countertops and all stainless steel appliances. Enjoy the incredible views from the large family sized dining room, or cozy up by the fireplace in the living room while taking in the lake and mountain views. On the main floor you will discover the king sized primary bedroom with private access to the expansive deck perfectly positioned to enjoy the views. A full bathroom and a second generous sized bedroom are also found on the main. The lower level walk out is ideal for a growing family or guests holding a two bedroom in-law suite with a well appointed kitchen and generous sized living space. Numerous outdoor living options with a custom fire pit, fruit trees, vast green space and beautiful mature gardens. No shortage of storage plus a workshop with power. Located on a quiet street surrounded by amenities including world class wineries and restaurants. Centrally located and only a short distance to downtown Kelowna. (id:43014)

