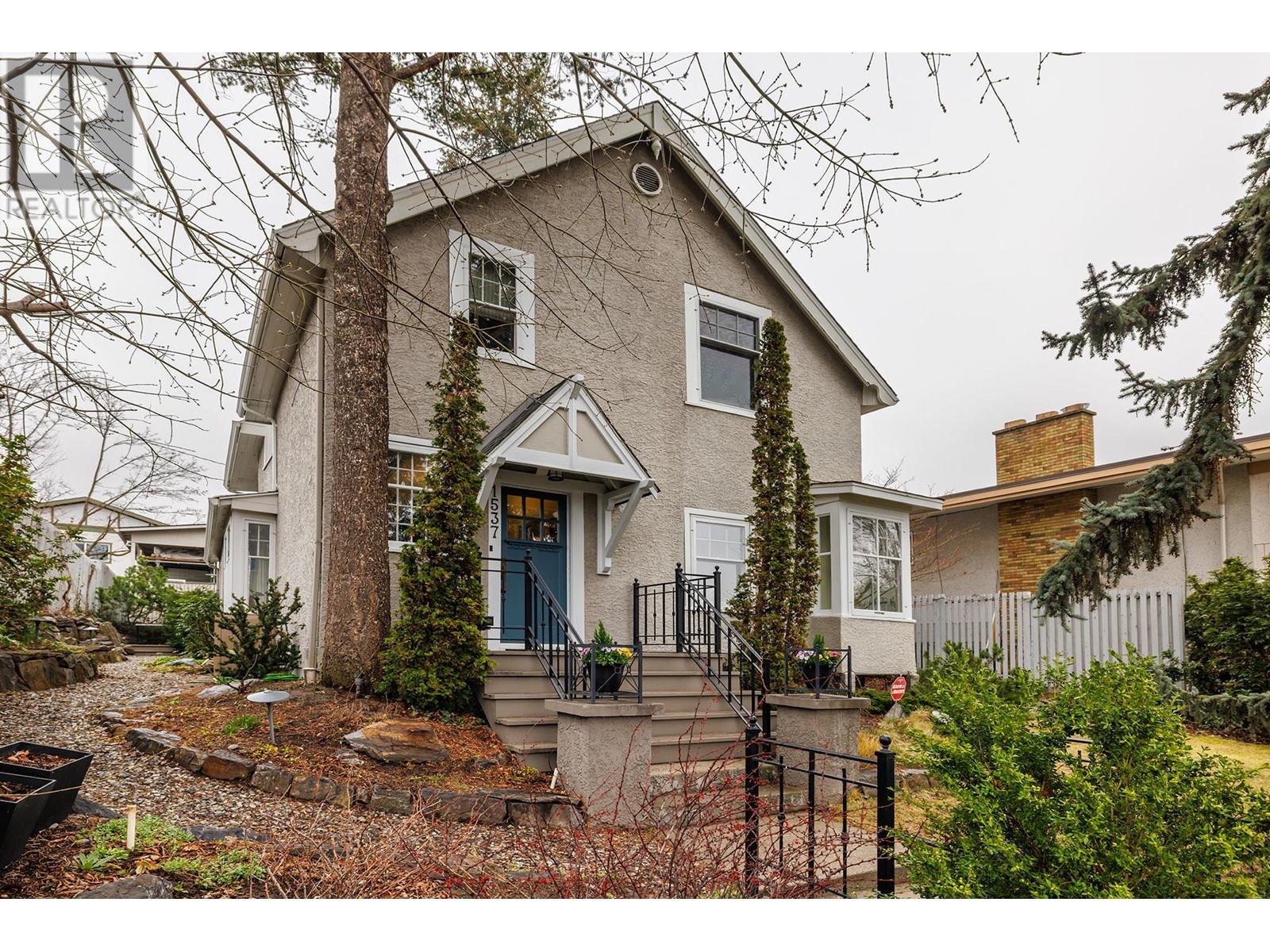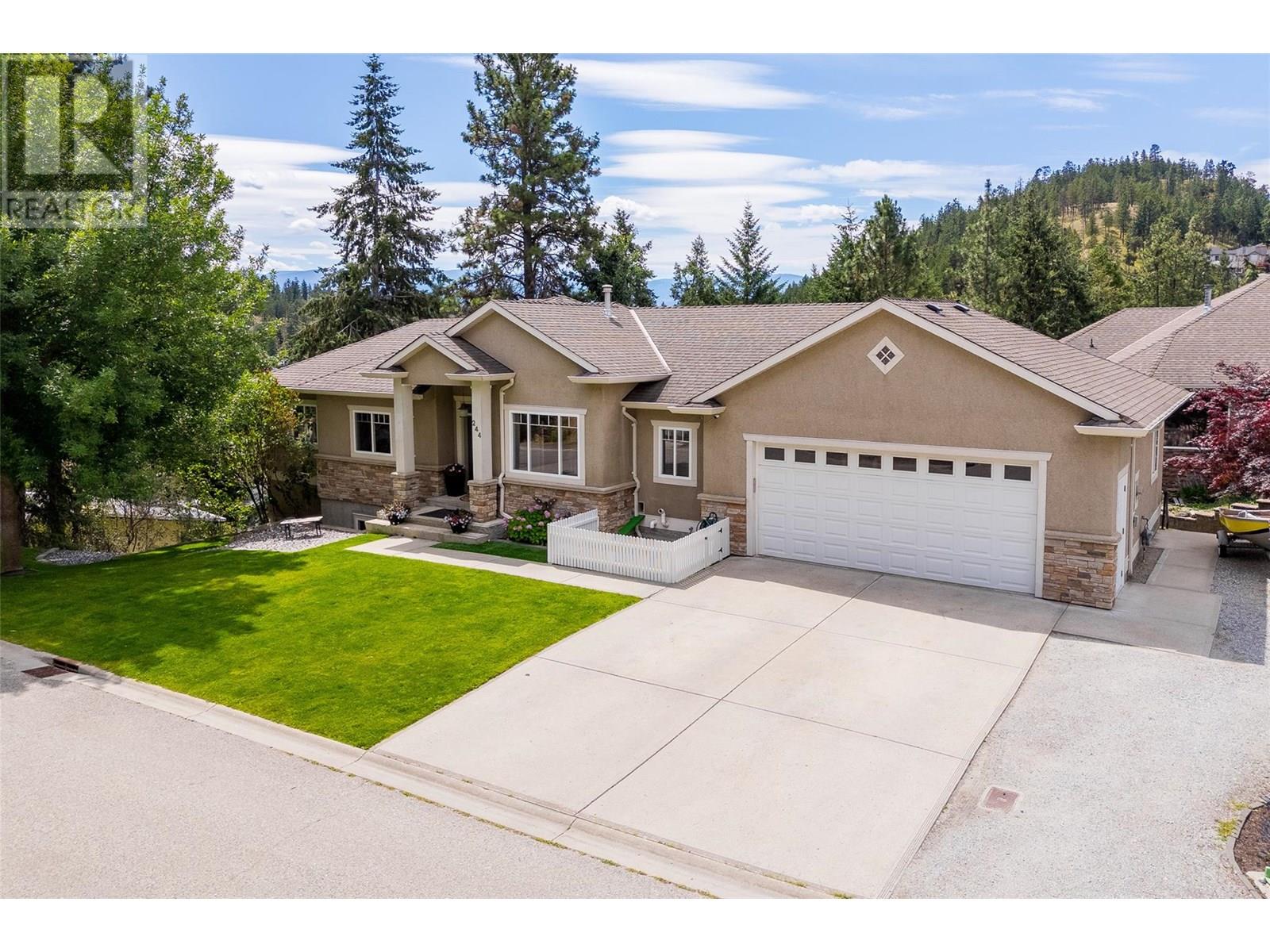 Active
Active
Located on a quiet no-thru road in the heart of Glenmore, this 6 bed + den, 4 bath rancher-style home with walkout basement offers incredible flexibility. The thoughtful layout includes 3 bedrooms up and 3 down, including an in-law suite. Enjoy radiant in-floor heating throughout all tiled areas, a bright and inviting main floor with stainless steel appliances, and a spacious primary suite with a spa-like ensuite. Downstairs offers a large rec room with a wet bar and walkout access to the lush, irrigated backyard, complete with plumbing in place for a future hot tub. The outdoor space is a standout, with both a covered patio and a sunny upper deck, plus ample parking, including an attached double garage with over 10 ft ceilings and room for an RV. Just minutes to schools, parks, and all the amenities of central Kelowna, this Glenmore property has it all. Don’t miss your chance to view this exceptional home, contact our team today to book your private viewing! (id:43014)

Surrounded by orchards and acreages, Glenmore real estate is beautifully secluded and perfect for families. You’ll find three of Kelowna’s most established communities within this neighbourhood: Wilden, McKinley, and Magic Estates. Own your ideal home, in a lively community located near everything you need. Enjoy contemporary designs that maximize space and smart amenities for modern living. It's a shortcut home from downtown, uptown, UBC Okanagan, schools, shopping, transit, parks and the rest of your world.
Learn More