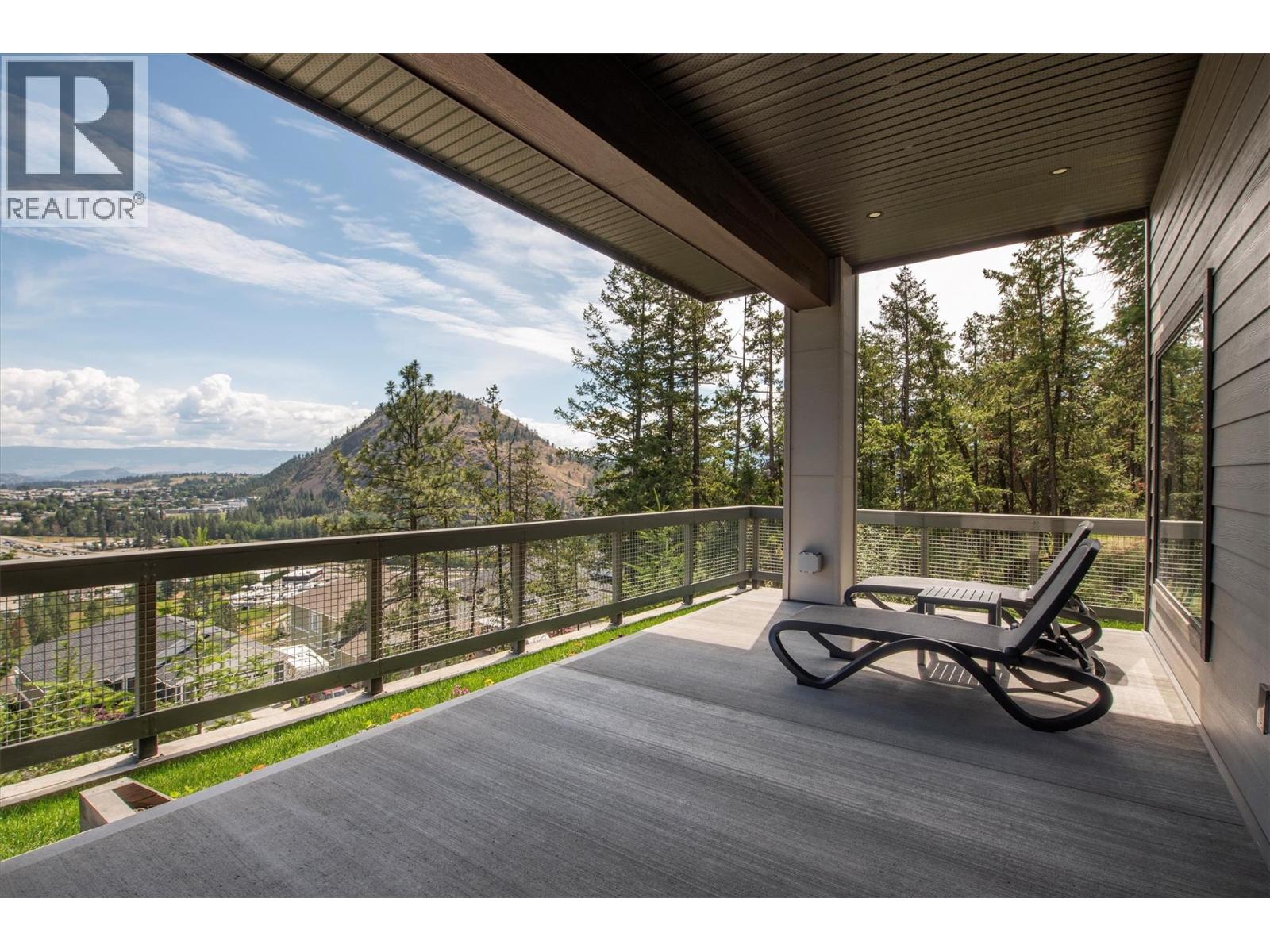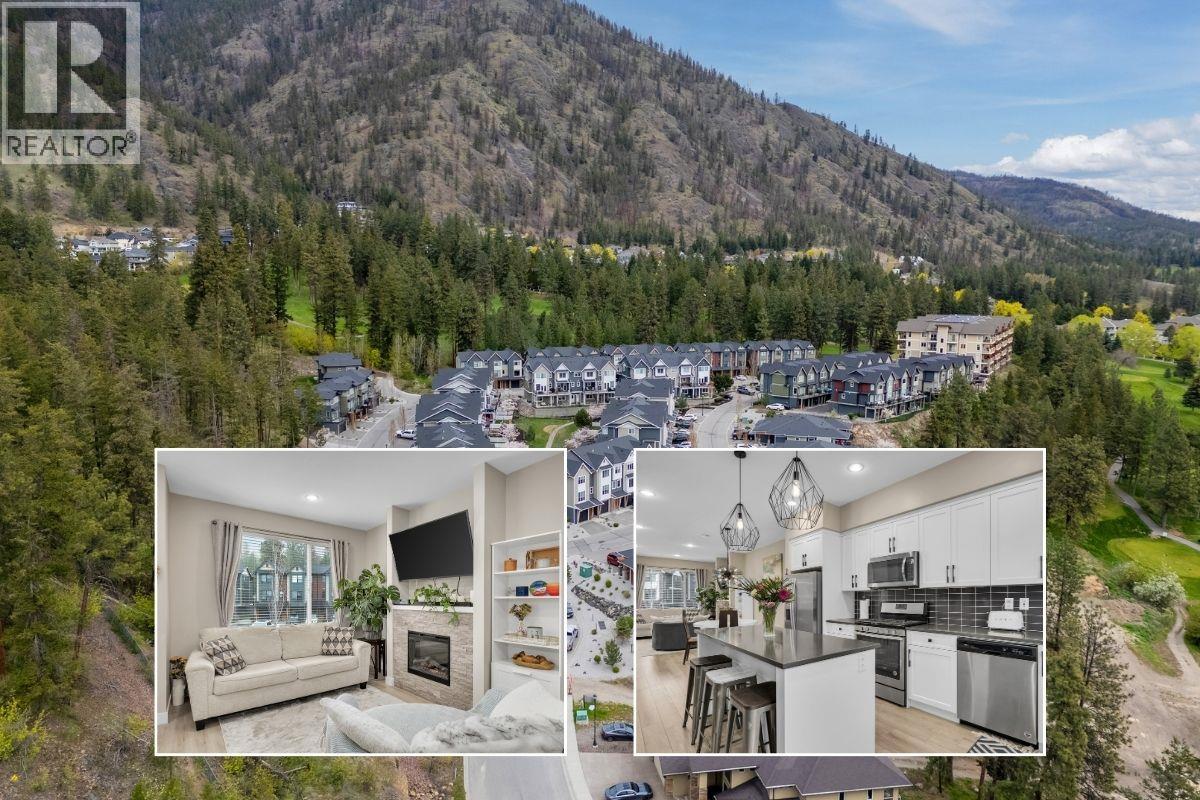 Active
Active
Immaculate 3 bedroom, 3 bath home with thoughtful upgrades throughout. Open concept kitchen and living area with 9' ceilings create a bright, inviting space. Kitchen features quartz countertops, stainless steel appliances, gas range, and soft-close cupboards. The dining area offers built-in cabinetry with a wine fridge, while the living room centers on an electric fireplace. Wide plank laminate flooring adds a modern, high-end feel. The lower level includes an oversized single car garage and a flexible room for an office or potential third bedroom. Upper level hosts a spacious primary suite with professionally redesigned walk-in closet and full ensuite with shower and quartz countertops. A second bedroom, full bathroom, and laundry complete this floor. Front fenced yard with pet-friendly allowance for 1 dog and 1 cat or 2 cats. Long term rentals permitted. Surrounded by Shannon Lake Golf Course with mountain views and access to hiking and biking trails. (id:43014)

