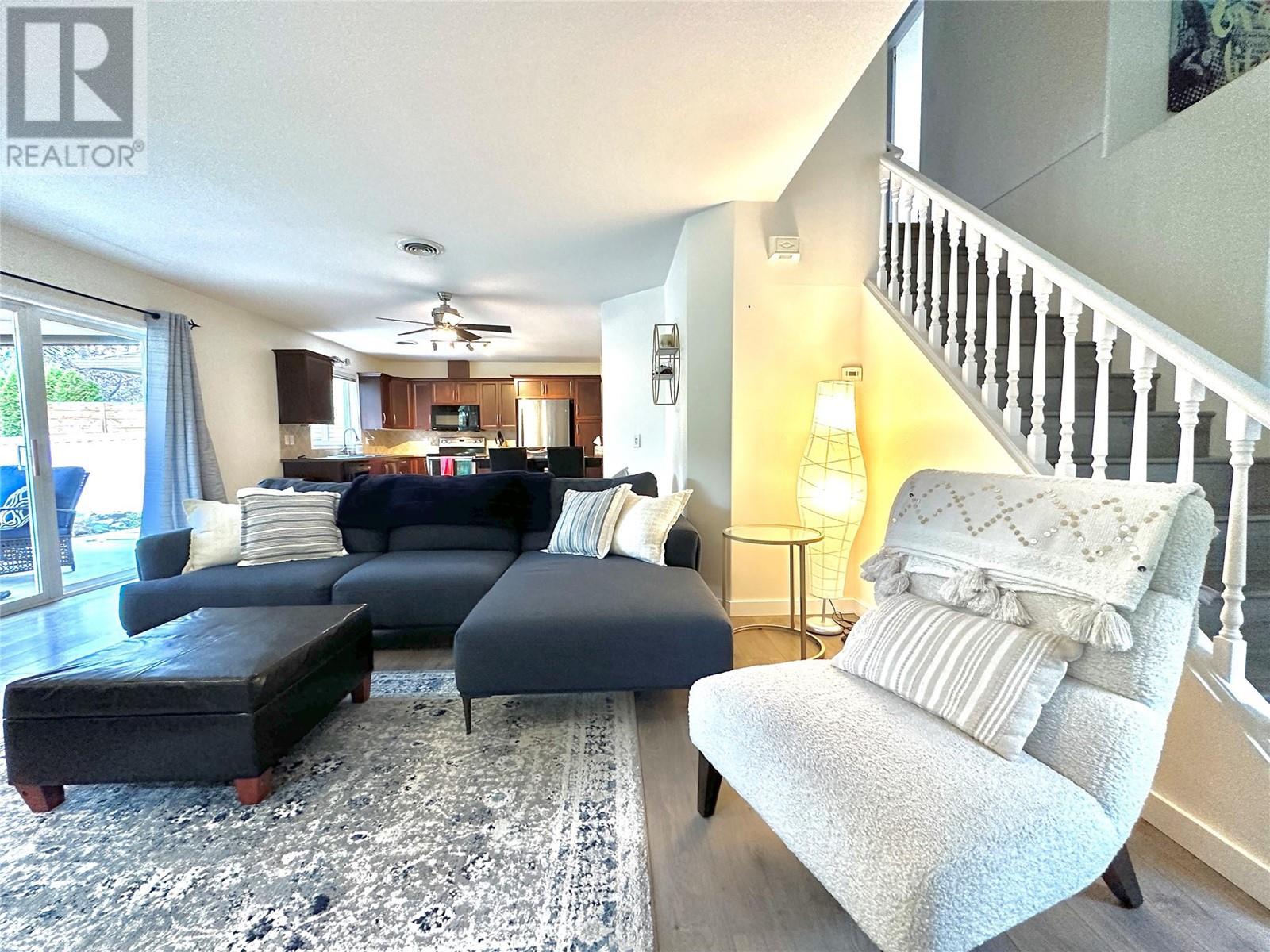 Active
Active
Quick possession possible and furniture negotiable. This beautiful home is listed tens of thousands below comparable units & under assessed value!! immaculate two storey with a has a w/out basement that could easily be set up for separate living space for guests. Boasting over 3,000 square feet of luxurious living space seamlessly combining comfort, style & views of the lake & mountains. This bright home is designed with family life & entertainment in mind, offering a gourmet kitchen that is the heart of the home. A large quartz island takes centre stage, flanked by a custom tile backsplash & timeless cabinetry. The kitchen effortlessly flows into the family sized dining area. The generously sized living room, complete with an elegant fireplace walks out to the private, covered deck where you can take in the panoramic views of the lake, mountains & Mission Hill Estate Winery. A versatile 5th bedroom that could easily serve as a den/office, bathroom & laundry room complete the main floor. Upstairs is a haven of comfort & luxury. The primary is strategically positioned to capture the views & features a spa-like ensuite complete with a large soaker tub. Two more bedrooms complete this floor. The lower level of this home holds a large rec space, additional bedroom options & newly finished bathroom. Every detail has been thoughtfully curated to offer a haven of comfort, luxury & style in this perfect family home! (id:43014)

