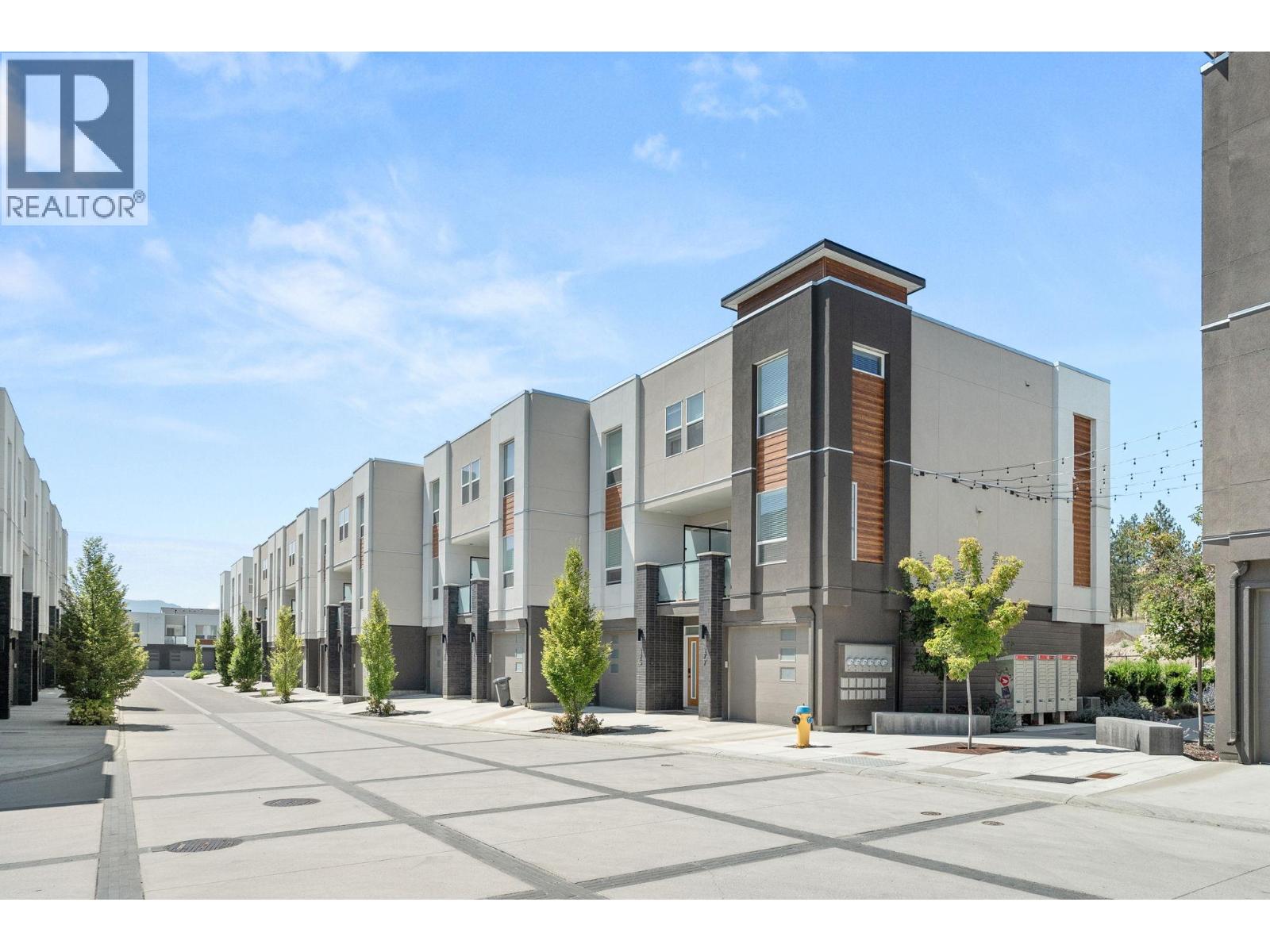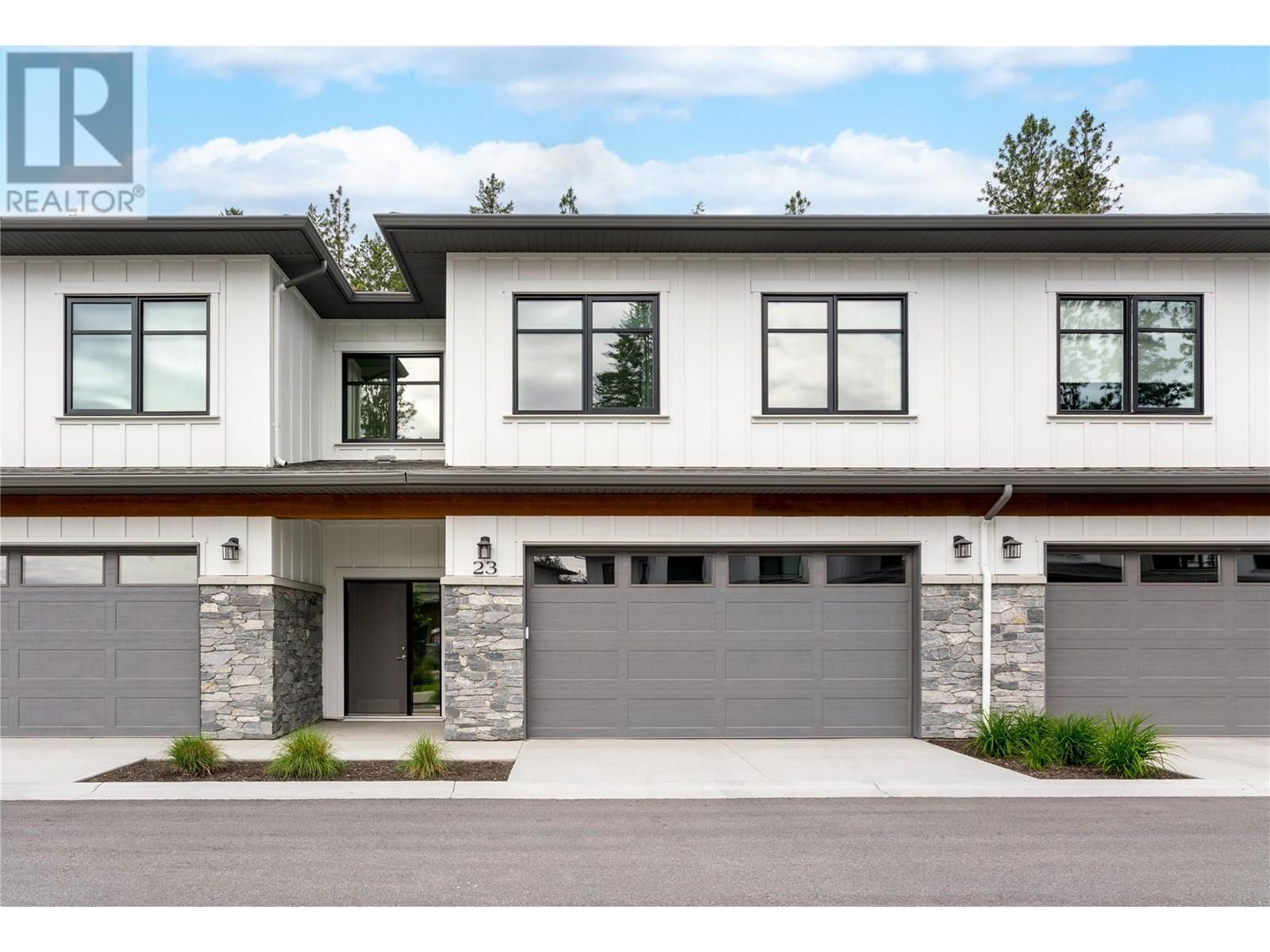 Active
Active
This bright & welcoming home offers open-concept living with large windows that bring in natural light throughout. The functional layout flows seamlessly from the kitchen to the dining & living areas, with direct access to a private covered patio—perfect for morning coffee or evening relaxation. The open-concept layout includes a bright kitchen with quartz countertops, a large island with seating, KitchenAid appliances, a 5-burner gas range & ample cabinetry. A stone-faced gas fireplace adds warmth and character to the living space. Wide plank flooring runs throughout, and all windows are finished with privacy film for added comfort. The floor plan offers ideal separation between the two bedrooms. The primary suite includes a walk-in closet and an ensuite with dual sinks and a walk-in shower. The second bedroom is located near the full second bathroom, making it ideal for guests or a home office. A full-size laundry room and 586 sq.ft. crawl space adds incredible bonus storage—ideal for seasonal items, or anything you'd prefer out of sight but easily accessible. Additional features include 9’ ceilings, solid core interior doors, LED lighting, EV charger in the garage, and energy-efficient construction. Located minutes from the airport, UBCO, and walking trails, in a well-maintained development with community green space and a fire pit gathering area. (id:43014)

The University District of Kelowna is one of the fastest growing communities in the Okanagan. With close proximity to the Kelowna International Airport and Quail Ridge golf community plus a short drive to shopping and lake access. This neighbourhood is appealing to business travellers and jet setters who love the location close to the airport, alongside families with university aged students and young families who are drawn to Aberdeen Hall Preparatory School which is adjacent to UBC Okanagan. With spectacular golf on your doorstep, you will find a number of very avid golfers that choose to make this area their home as well.
Learn More