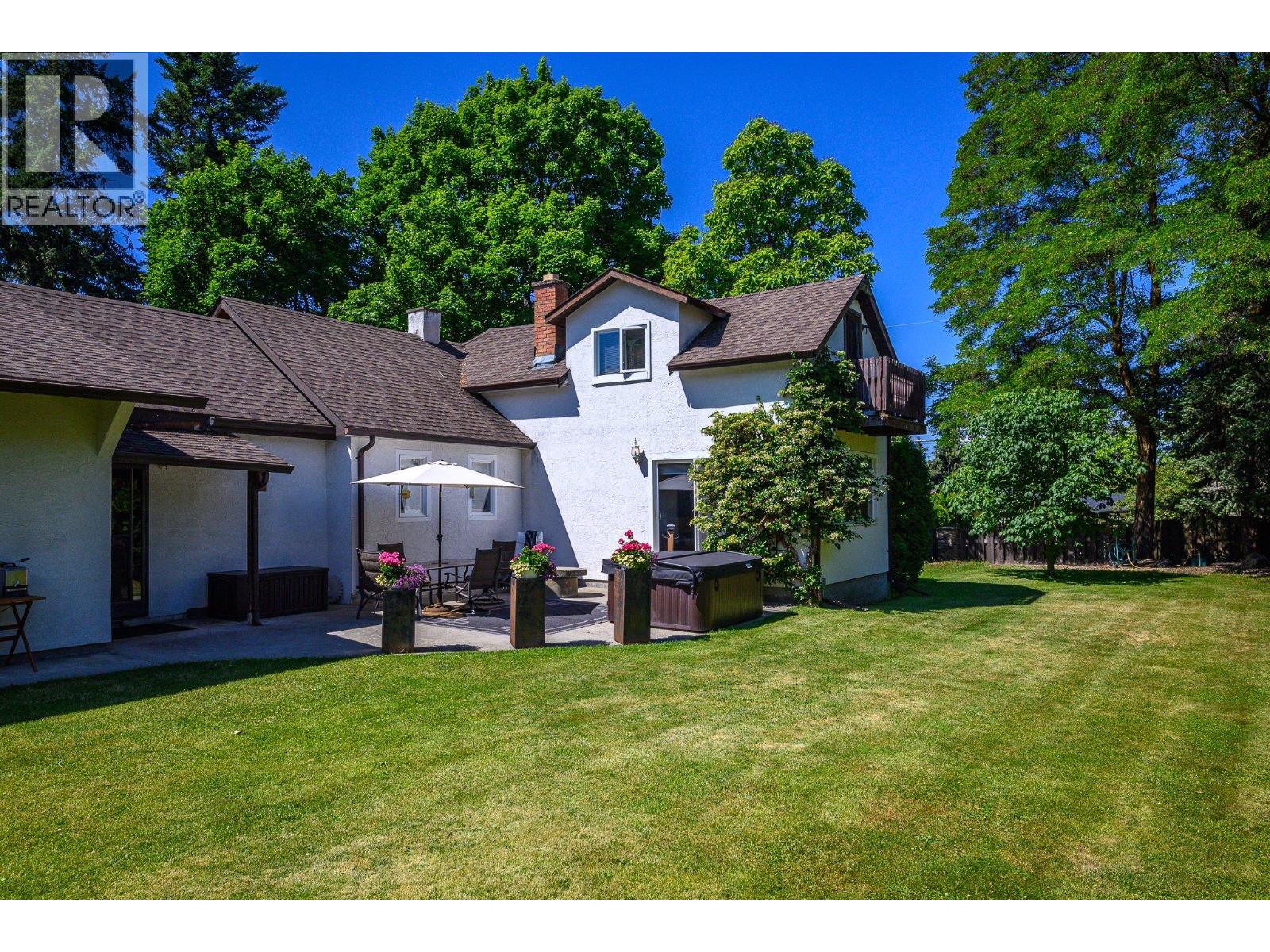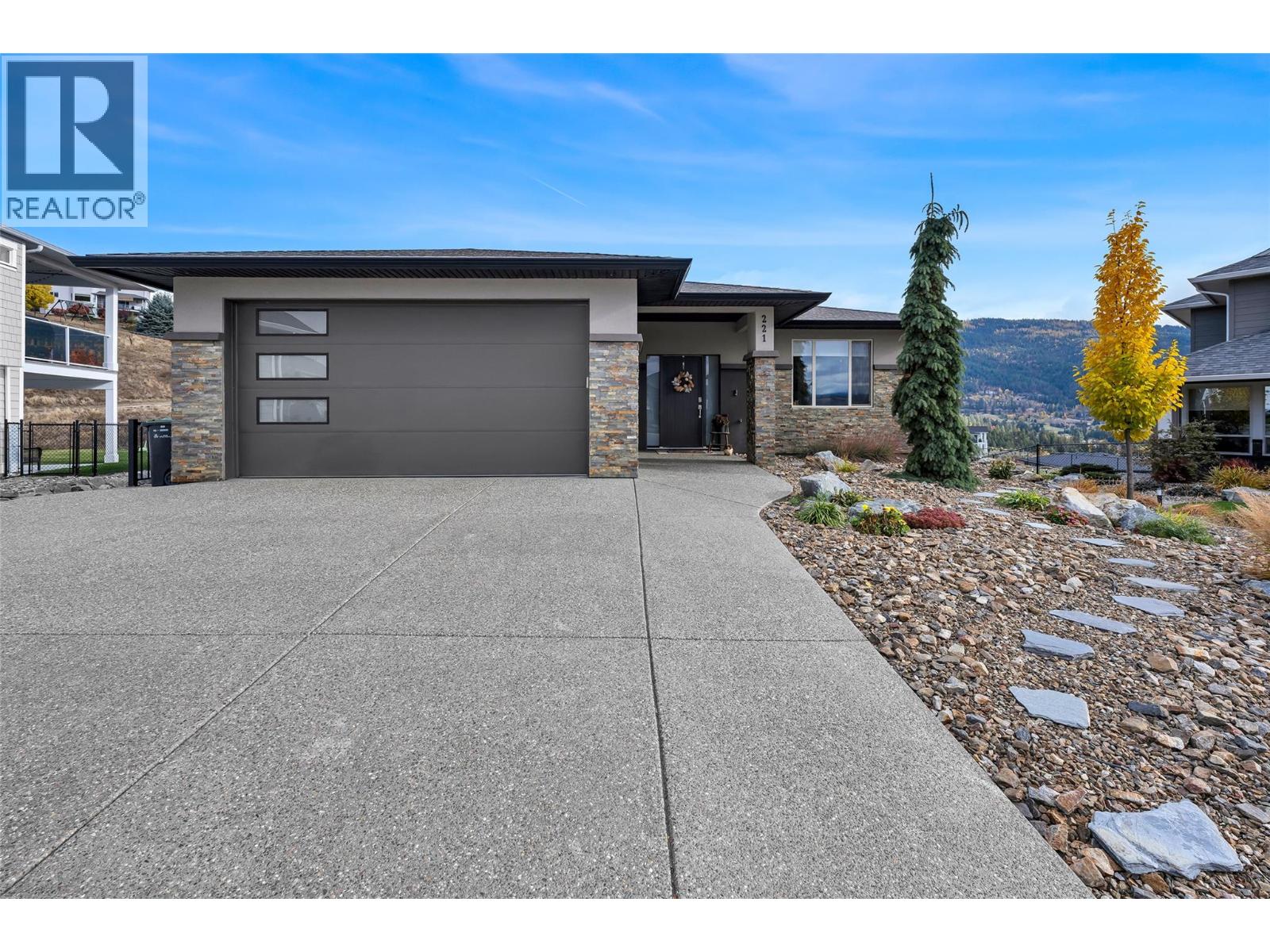 Active
Active
An executive modern rancher with a daylight basement on an oversized lot. A welcoming front entrance and a main floor that features two bedrooms and two bathrooms. The home has been well maintained, offering modern finishes and numerous upgrades. The modern living room showcases a tiled natural gas fireplace and flows seamlessly into the kitchen, complete with updated appliances, timeless tile backsplash, quartz countertops, and a spacious center island. A functional and stylish butler’s pantry adds extra storage. The dining area offers beautiful valley views and a patio perfect for entertaining or relaxing. The primary suite on the main level provides a peaceful retreat with walk-in closet, and ensuite featuring a glass-tiled shower, soaker tub, and quartz countertops. An additional bedroom on the main floor with a full guest bath. Convenient main-floor laundry is located just off the double garage and includes a new washer and dryer. Downstairs, the daylight basement offers even more living space with a guest room and two additional bedrooms, each with oversized closets. You’ll also find a full bathroom. The spacious TV/family room has sliding glass doors to the backyard, an office nook under the stairs, and a versatile flex space for a play area or hobby room. The backyard feels like your own private park—with room for a pool, garden, or firepit area, and plenty of space to kick a ball or simply unwind. Additional RV parking and ideally located on a quiet cul-de-sac. (id:43014)

