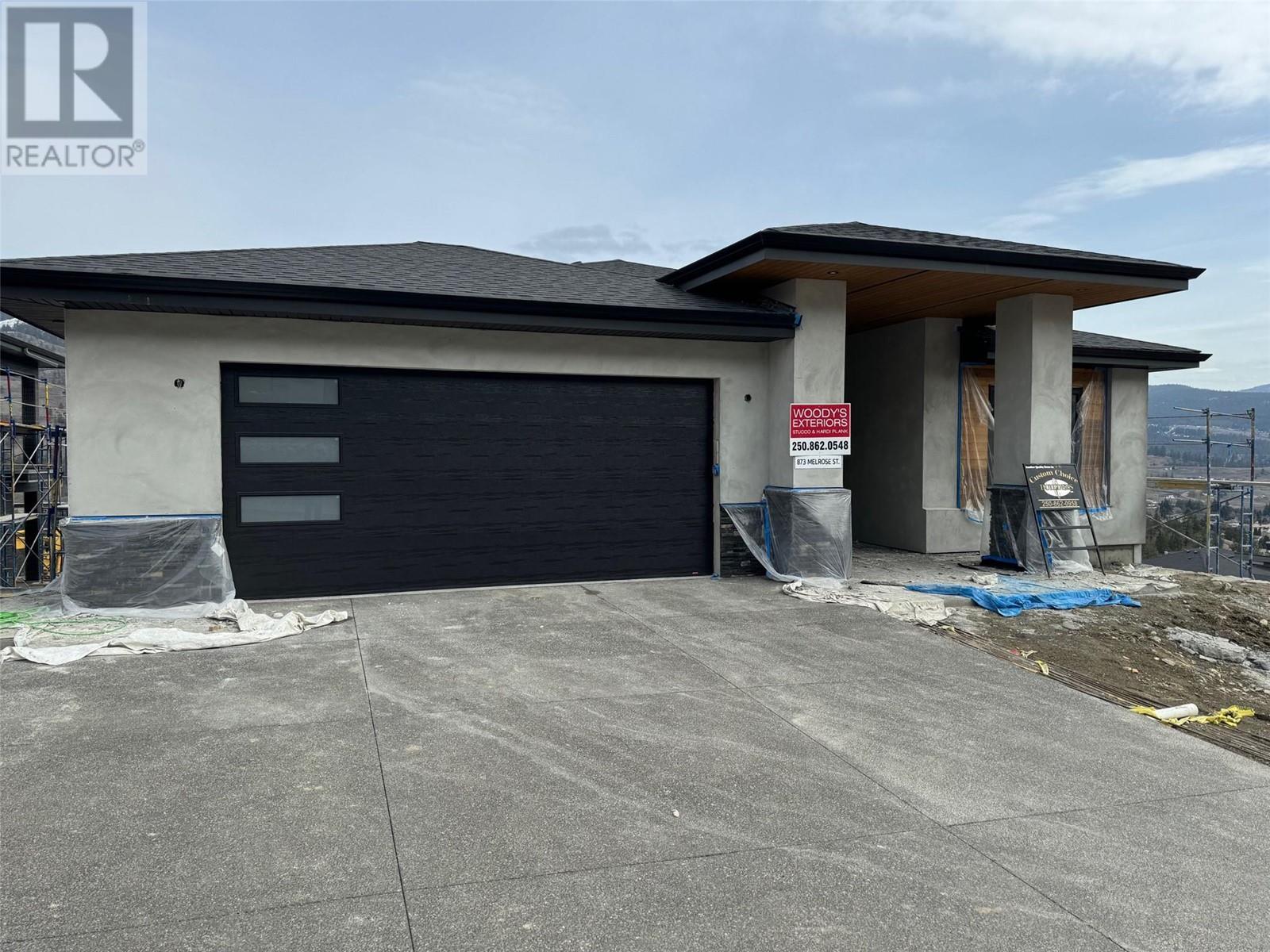 Active
Active
This like-new farmhouse-inspired luxury home boasts extraordinary attention to detail. The custom millwork, and high-end finishing are perfectly balanced with a warm, timeless interior design creating an incredible living space. The grand entry welcomes you into a voluminous layout made for entertaining. The decadent chef's kitchen will exceed your expectations with quality appliances, an oversized 2" thick quartz island and a secondary full prep kitchen. The dining and living room with custom cabinetry flow effortlessly with shiplap ceilings and a linear fireplace curating the ultimate ambiance. The outdoor space has the opportunity to be ultra private with a lavish hot tub and could likely accommodate a pool, if desired. Brilliantly designed with a den/office or bedroom on the main, bathroom and mud-room with a dog wash. Two-story ceilings lead you upstairs framed by windows and an exquisite mountain view. The primary bedroom is perfectly positioned to afford a lake view from the deck and includes a wardrobe room, spa-inspired ensuite and direct access to the impressive laundry room. Two more generous sized bedrooms and a jack & jill full bathroom complete the fantastic floorplan. This energy efficient home is able to produce as much energy as it consumes. A former PNE Prize home that will surely impress. Live in a vibrant, newer neighborhood of executive homes conveniently located to schools, trails and only a short distance to Big White Ski and mountain biking Resort! (id:43014)
Black Mountain is a family-friendly neighbourhood named for it’s dark, rich, volcanic soil. It’s elevated location provides marvelous views of both the valley and Okanagan lake, just 10 minutes from Downtown Kelowna. The Black Mountain neighbourhood offers the best of all worlds and a mix of established neighbourhoods and new developments on some of Kelowna’s most sought-after locations.
Learn More