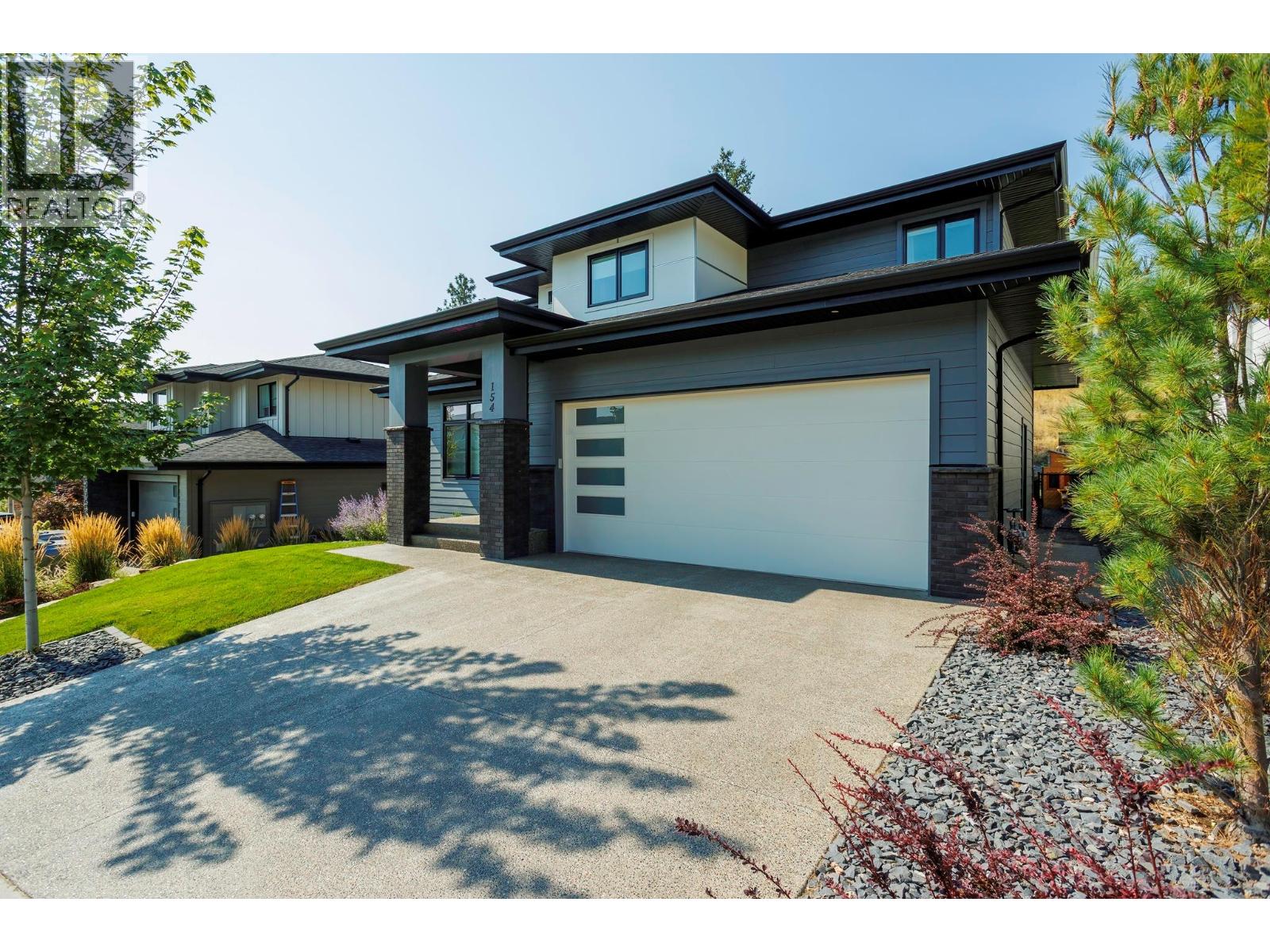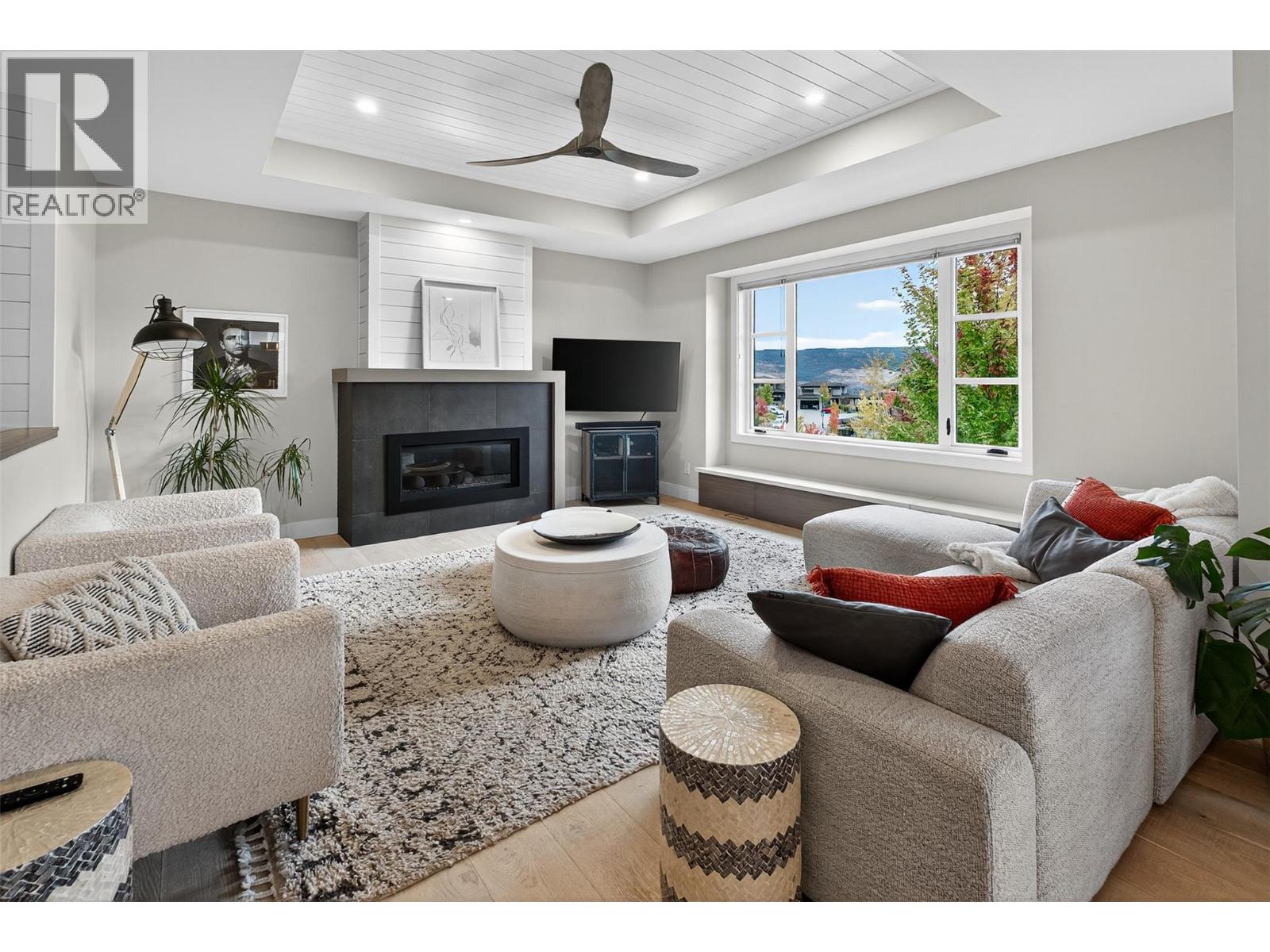 Active
Active
This exceptional Step 4 energy-rated home in Wilden stands out for its superior build quality, thoughtful design, and high-performance features. The main level offers 3 bedrooms and 2 bathrooms plus direct access to the fully fenced backyard from the main living area. This design allows you to keep an eye on kids and pets without going downstairs while ensuring the main yard remains private and not needed to be shared with your tenant. The lower level includes a flexible bonus room along with a spacious 1-bedroom legal suite, with a separate entrance providing excellent versatility. Inside, 9-ft ceilings on both levels create a bright, open feel, complemented by large windows, wide-plank white oak hardwood flooring, high-end cabinetry and appliances, waterfall countertops, and a striking gas fireplace. The primary ensuite features heated floors, a walk-in shower, double vanity, and a freestanding tub. Built for modern living, the home includes a dual-fuel heating system, HRV system, and EV + hot-tub wiring. Additional highlights include epoxy decking,, and a large exterior storage area, allowing the oversized garage to be used for actual vehicle parking. Outdoor spaces include a covered deck, expansive patio with built-in fire pit, and a private front balcony—ideal for entertaining or enjoying the Okanagan lifestyle. A rare combination of efficiency, functionality, and elevated finishes in one of Wilden’s most sought-after neighbourhoods. This is a must-see home. (id:43014)

A newer community of mainly single-family homes with some townhome complexes, this neighborhood is prized for its views, nature trails and proximity to amenities. This master-planned development is only a 10 minute drive to Downtown Kelowna, UBCO and the International Airport! Family orientated, many people choose Wilden as one of their top choices to live in Kelowna.
Learn More