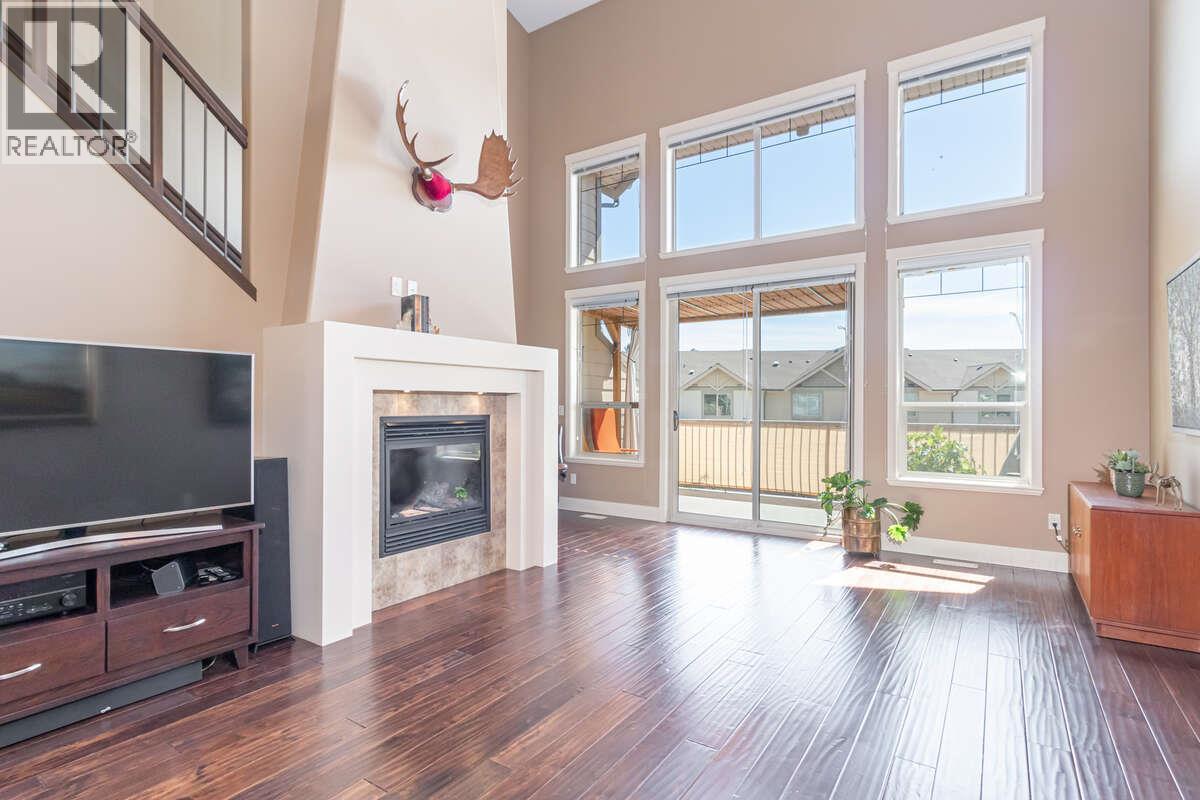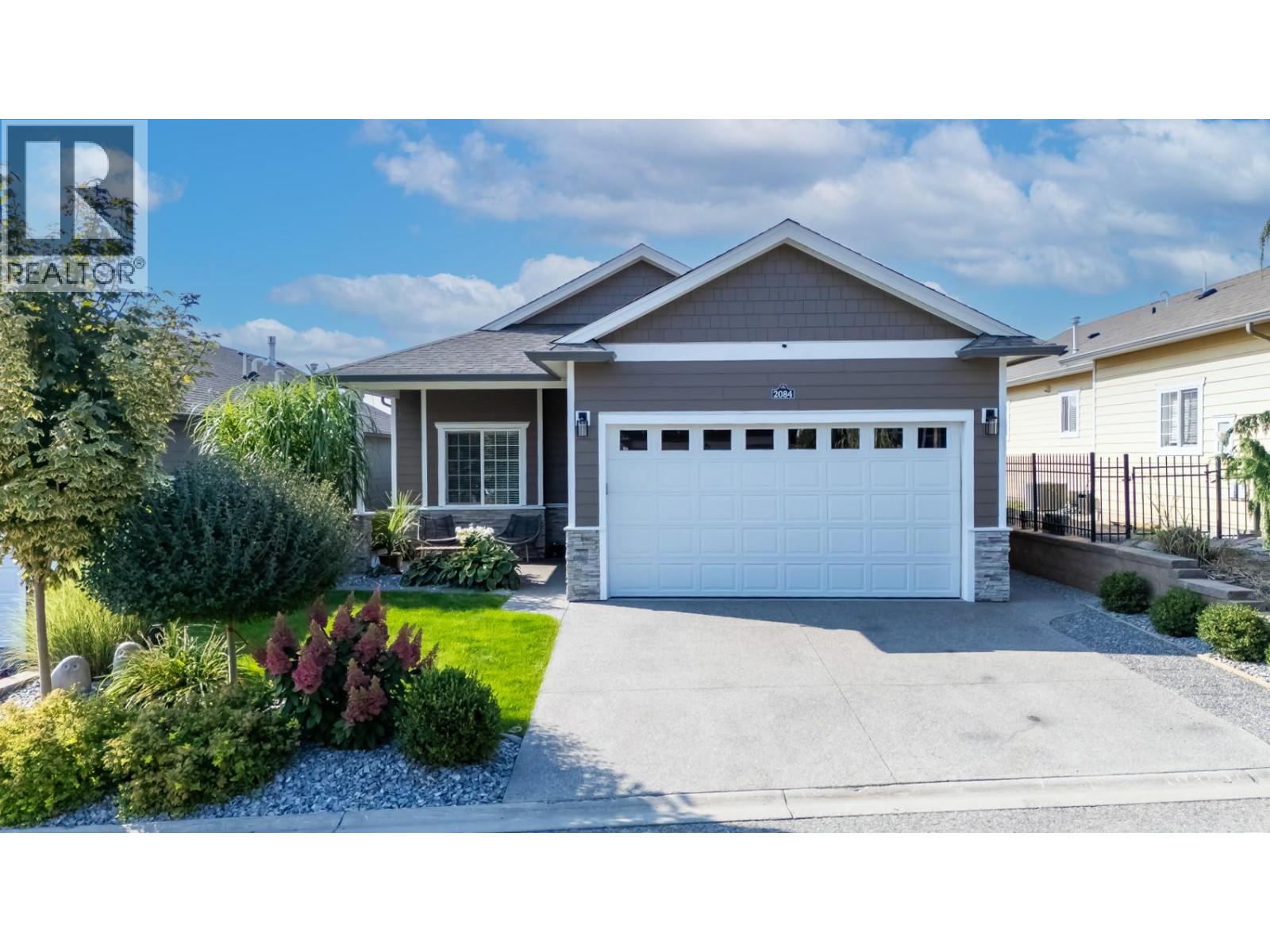 Active
Active
Stunning no-step rancher in Sage Creek, featuring the spacious Heron II floor plan with 3 bedrooms and 2 bathrooms and a freshly painted exterior. This impeccably maintained home boasts an open-concept main level with a cozy fireplace set against a solid oak slat feature wall, surrounded by custom built-ins. Upgrades include modern kitchen and laundry appliances, Corian countertops throughout, extended roof-lines over front and back patios, a BBQ gas line, an extended kitchen bar, and laundry room enhancements like a folding station and sink. Beautiful details like wainscoting and upgraded fixtures complete the look, while new flooring in the bathrooms and laundry add a fresh touch. Step outside to your private fenced backyard with a motorized awning with wind sensor for shade when you want it. The property also includes a double car garage with an easy to maintain epoxy floor and a generously sized crawl space for added storage. Sage Creek’s clubhouse amenities are top-notch, offering a games room, library, gym, pool table, and shuffleboard. The active social committee organizes fantastic events year-round. Perfect for 45+ residents, with no property transfer tax or vacancy tax. Sage Creek’s ideal location places you across from Two Eagles Golf Course and near world-class wineries, beaches, hiking trails, shopping, and fine dining. Don’t miss the chance to make this remarkable property your new home! (id:43014)

