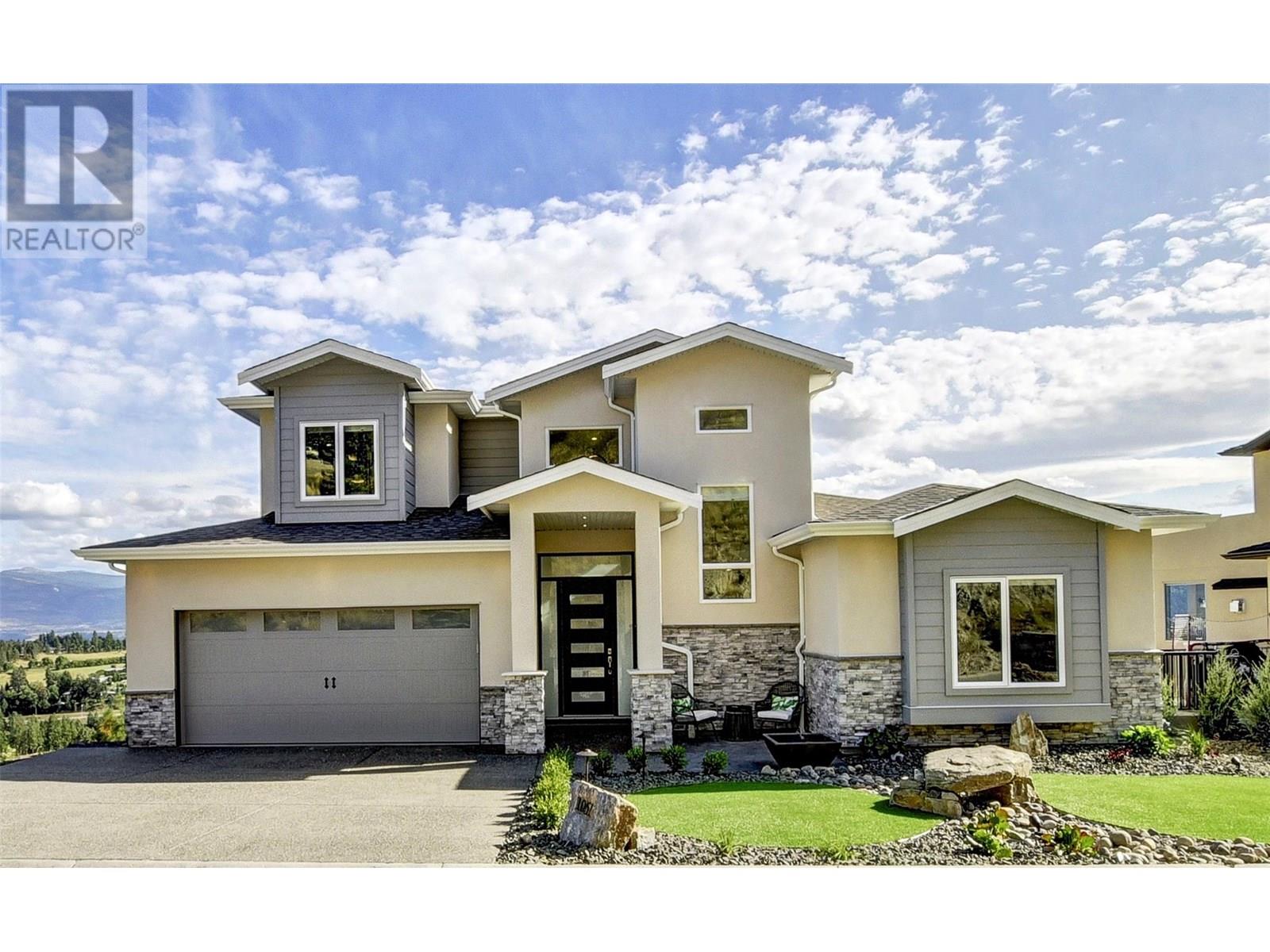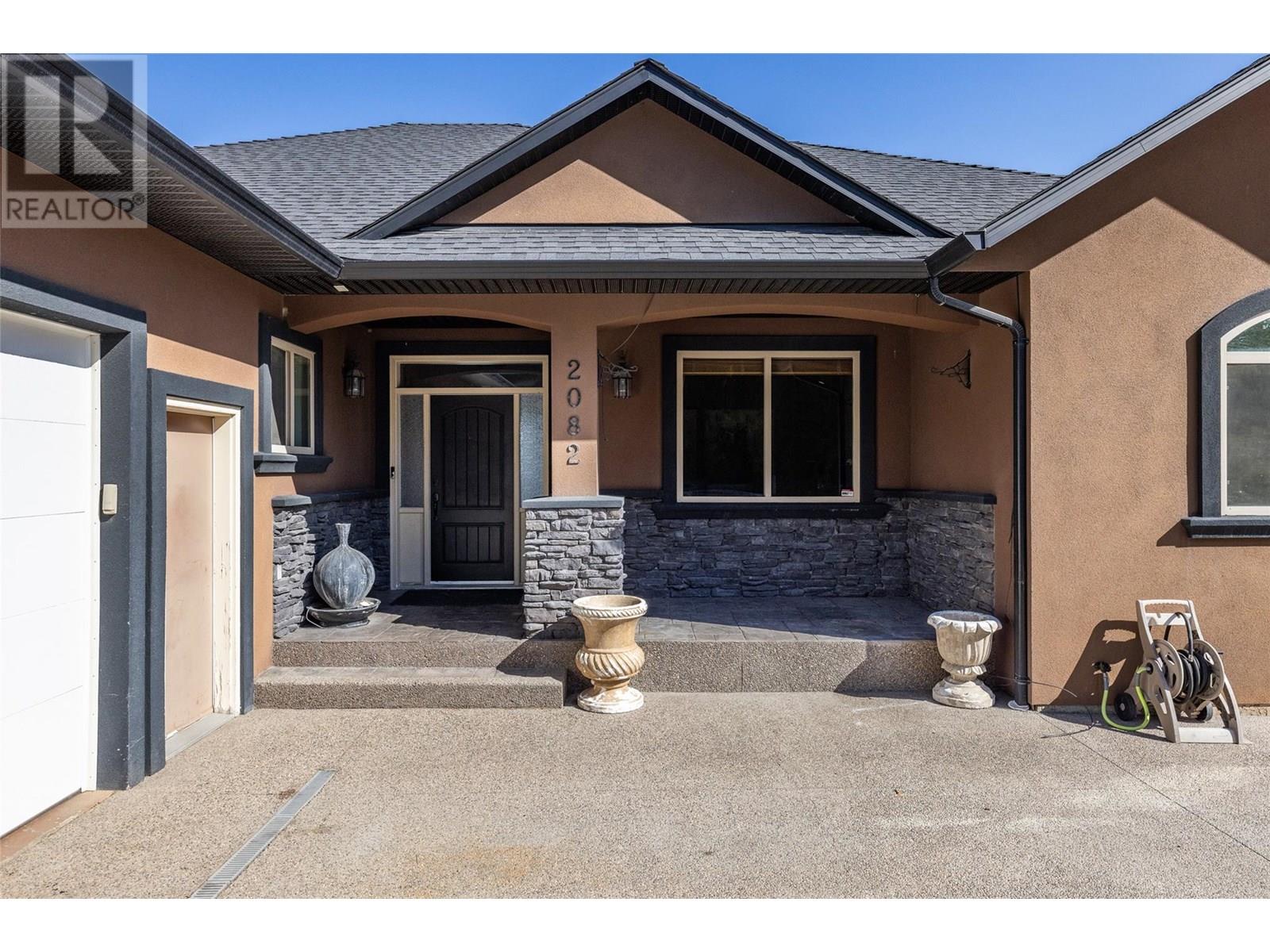 Active
Active
Boasting over 4700sqft of quality craftmanship, this large family home sits at the top of Horizon drive with sweeping views across the valley. It's main level offers an open concept layout featuring a large kitchen with granite countertops and high end SS appliances, custom stone wood burning fireplace to heat the home through winter, views from every window and an oversized covered balcony. Upstairs you'll also find 3 bedrooms including a primary bedroom and luxury ensuite equipped with heated floors, jetted tub, double vanity, custom shower and large walk in closet. Downstairs comes with 2 more bedrooms, open livings spaces, another oversized deck, bonus room and massive theatre room flaunting it's 140"" projector screen, surround sound and wet bar for entertaining at the highest level. It's Large driveway leads to an oversized double garage with room for a workshop. The lot also stretches across the road to offer additional parking and room for toys. Fully fenced and irrigated backyard. Built in sound system throughout the home. Over 1000sqft of additional storage space. And even a bonus chicken coop for your fresh eggs every morning! This home has it all! (id:43014)

