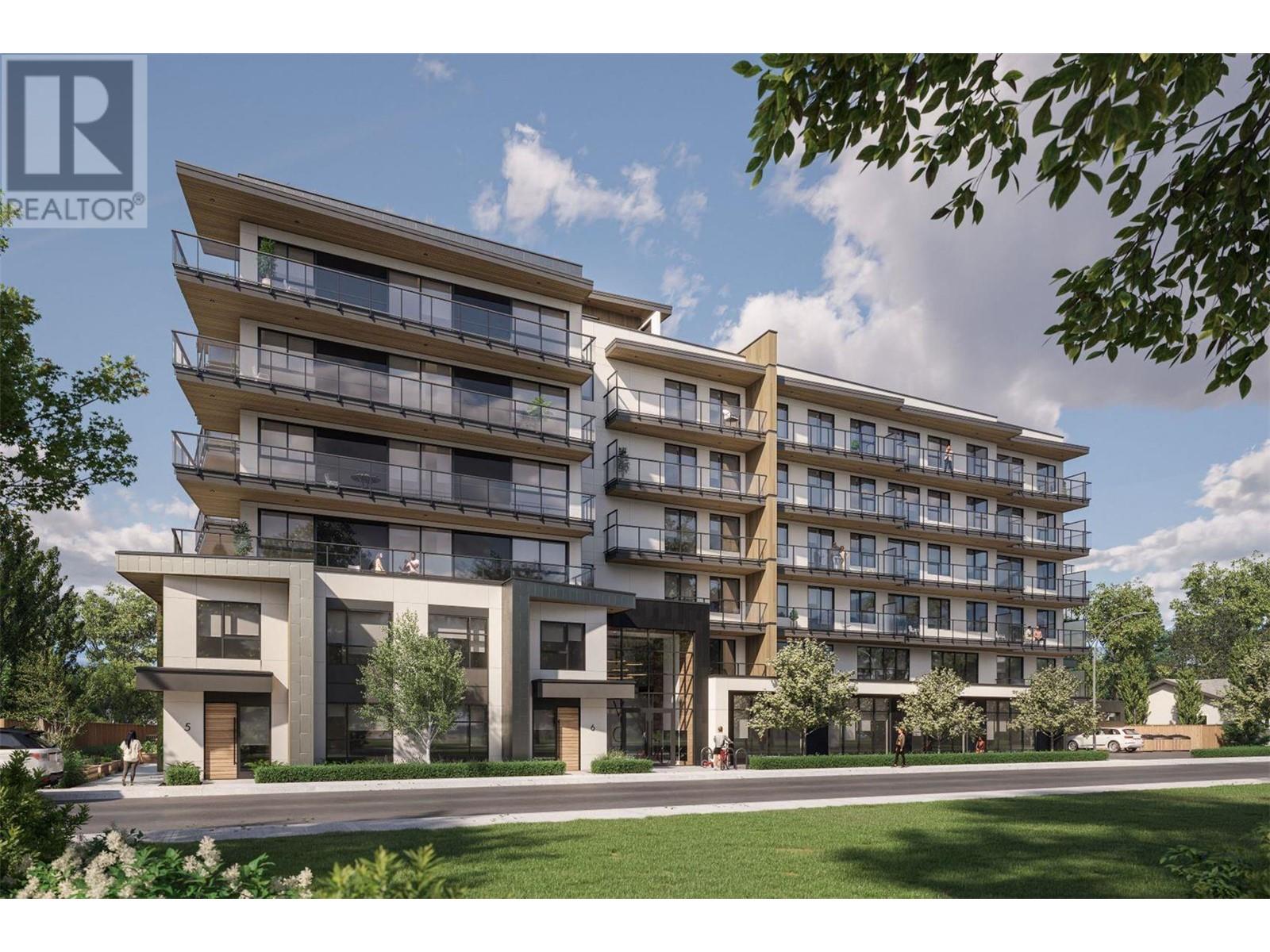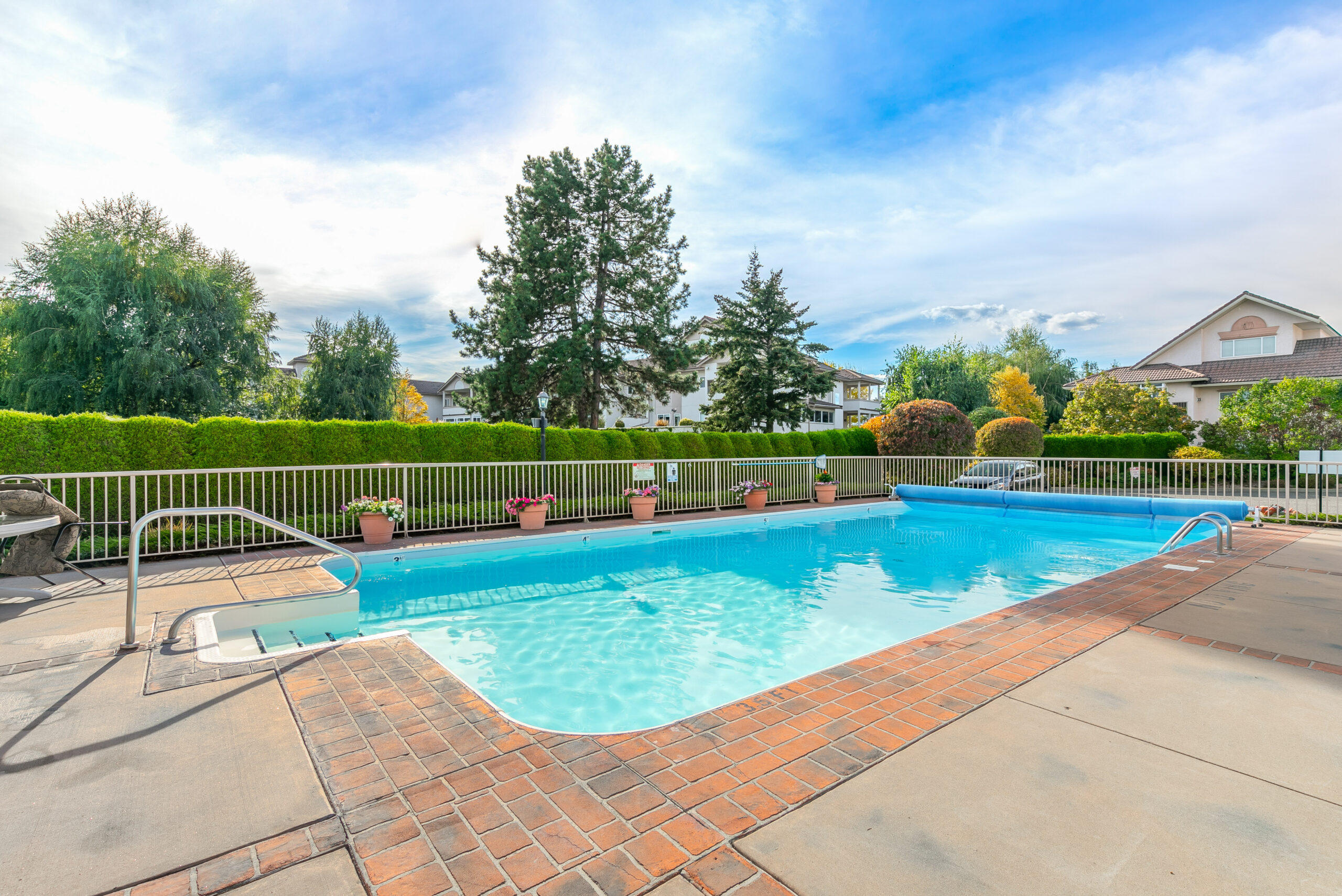 Active
Active
Centrally located community, this fantastic 2 bedroom + DEN/office/guest space with over 1,400 square feet of living space boasts an open concept layout, and a wonderfully bright interior. The timeless kitchen includes white cabinetry and a seating option and seamlessly flows to the dining room and generous sized living room with a fireplace. Enjoy evenings on the large all-season sunroom with fantastic privacy and storage options. The primary bedroom is king-sized with tree views and includes a full ensuite. Two more bedroom or multi-purpose options (one without a closet), a second full bathroom, and a walk-in laundry room with storage completes the floorplan. Central heating and cooling and a built-in vacuum! This friendly community is gated with an exquisite outdoor pool, hot tub, fitness room and games area. 1 underground parking stall and additional parking available. Live a short distance to Mission Creek Greenway, the Kelowna Farmers Market, prized amenities, shopping and more! Vacant with quick possession possible. (id:43014)

This area is all about location, location, location! Close to shopping, medical services and halfway between downtown and Orchard Park Mall, Springfield/Spall has an excellent walk score and there are many public transportation routes in the area. This is a mature neighbourhood with some redevelopment happening in the area now as some parts are becoming higher density. Kelowna’s technology hub is situated here and there is an energetic and vibrant vibe here.
Learn More