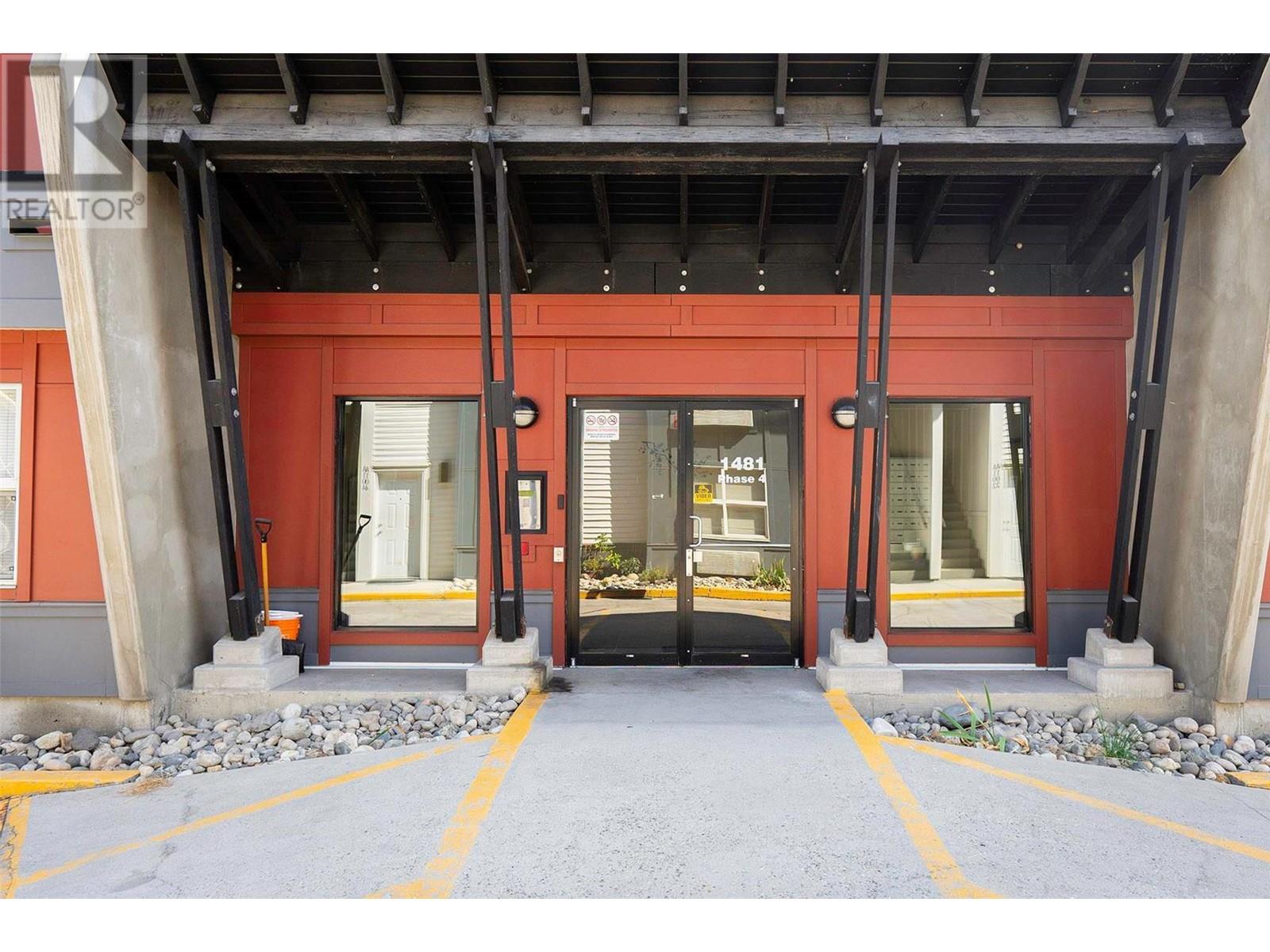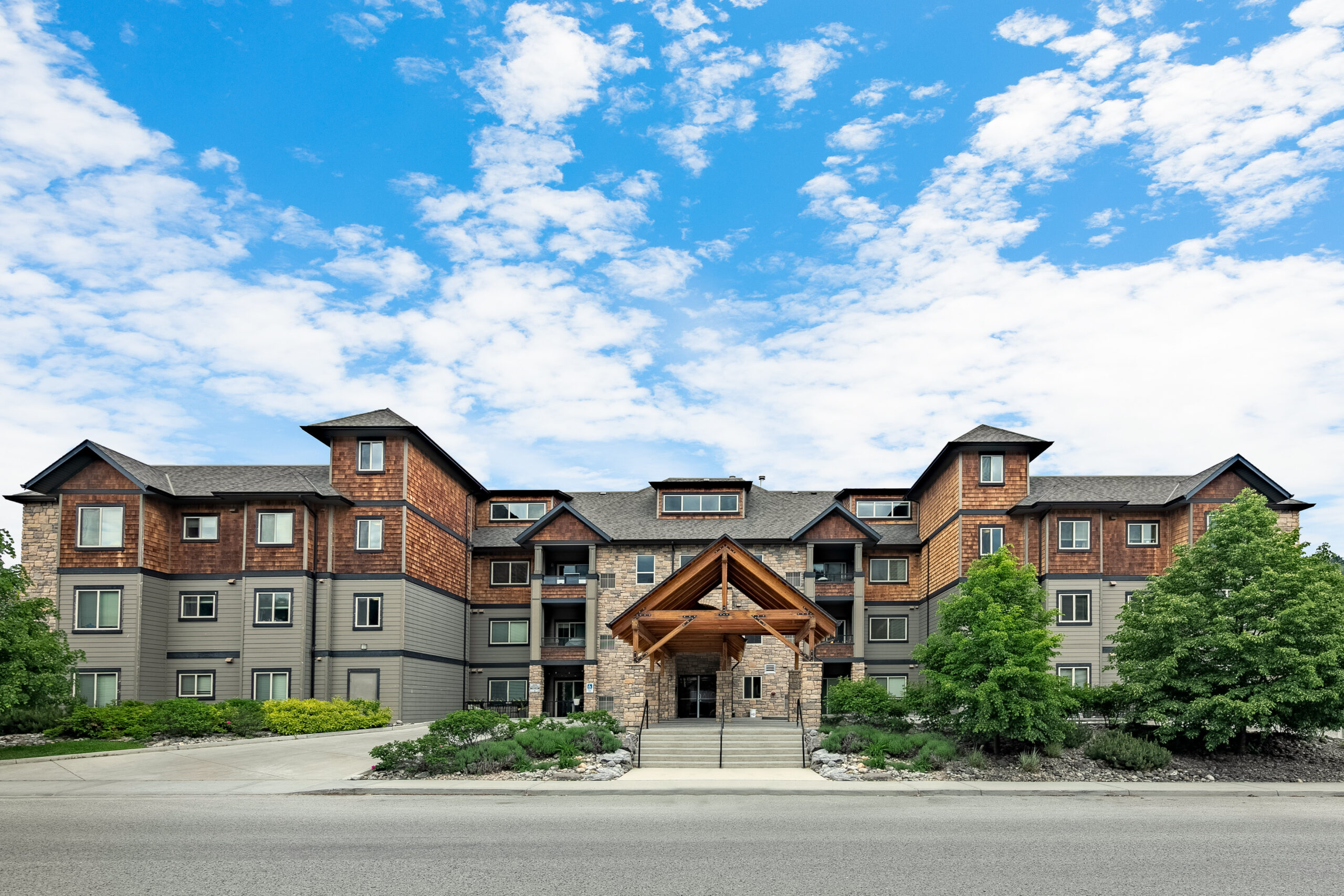 Active
Active
Centrally located residence offering a private, split floorplan and notable detail throughout. Situated on the quiet side of the building yet steps to an abundance of amenities including two grocery stores, restaurants, day care, pharmacies, pet stores, a dentist and more. The interior boasts an open concept living space with a well-appointed kitchen finished with granite, a seating option and timeless cabinetry. The generous sized living room with a fireplace leads to the deck. The primary suite is king-sized with two closets and a full ensuite. A second bedroom, full bathroom and walk-in laundry room complete the floorplan. Granite countertops in the bathrooms & kitchen. Central heating and cooling! Utilize the gym and social room with a communal kitchen. Pet and rental friendly with a storage locker and secure parking. This incredible location is also steps to nature trails and parks yet only a short distance to schools, central Kelowna, UBCO and the international airport. (id:43014)

