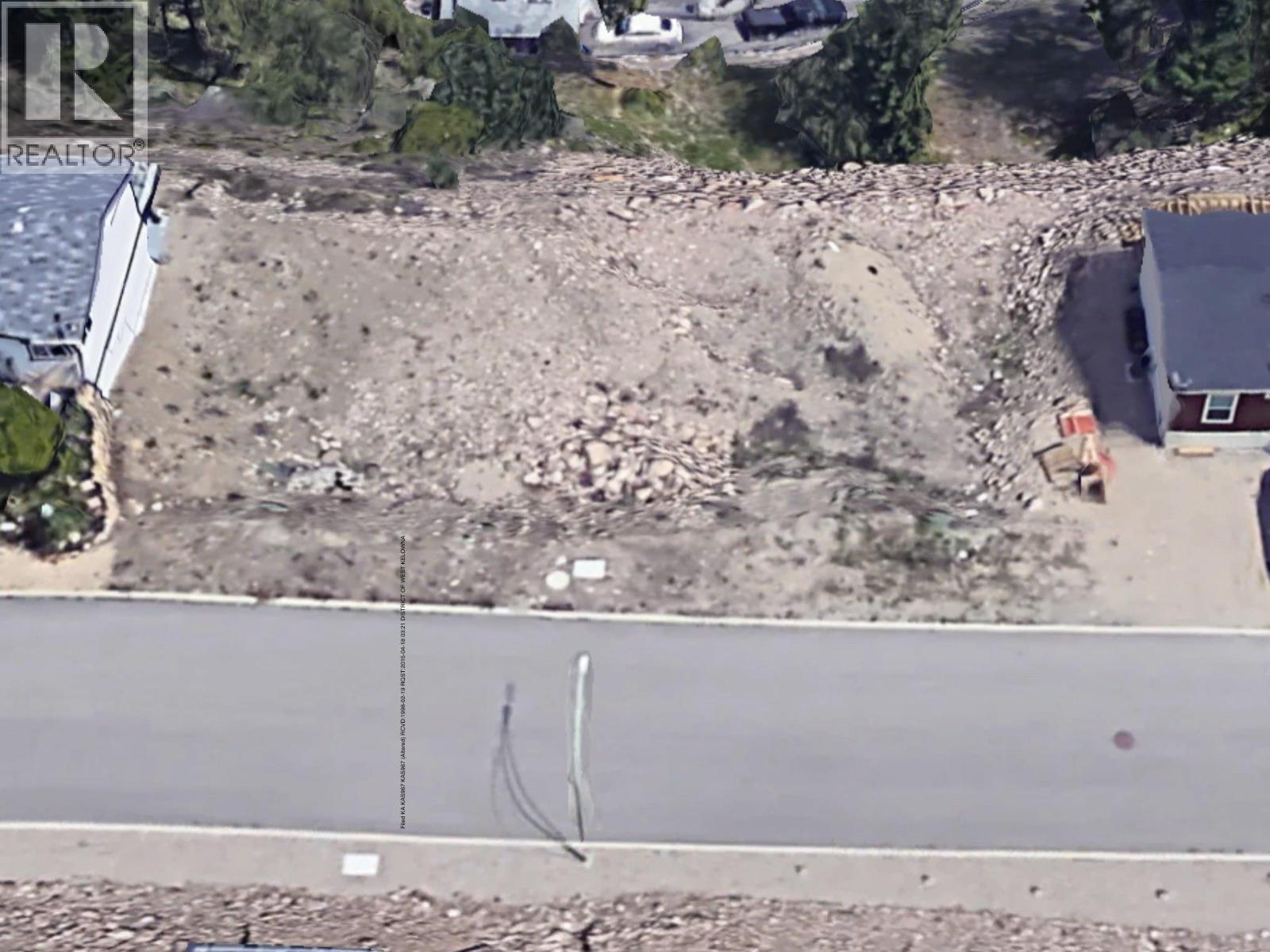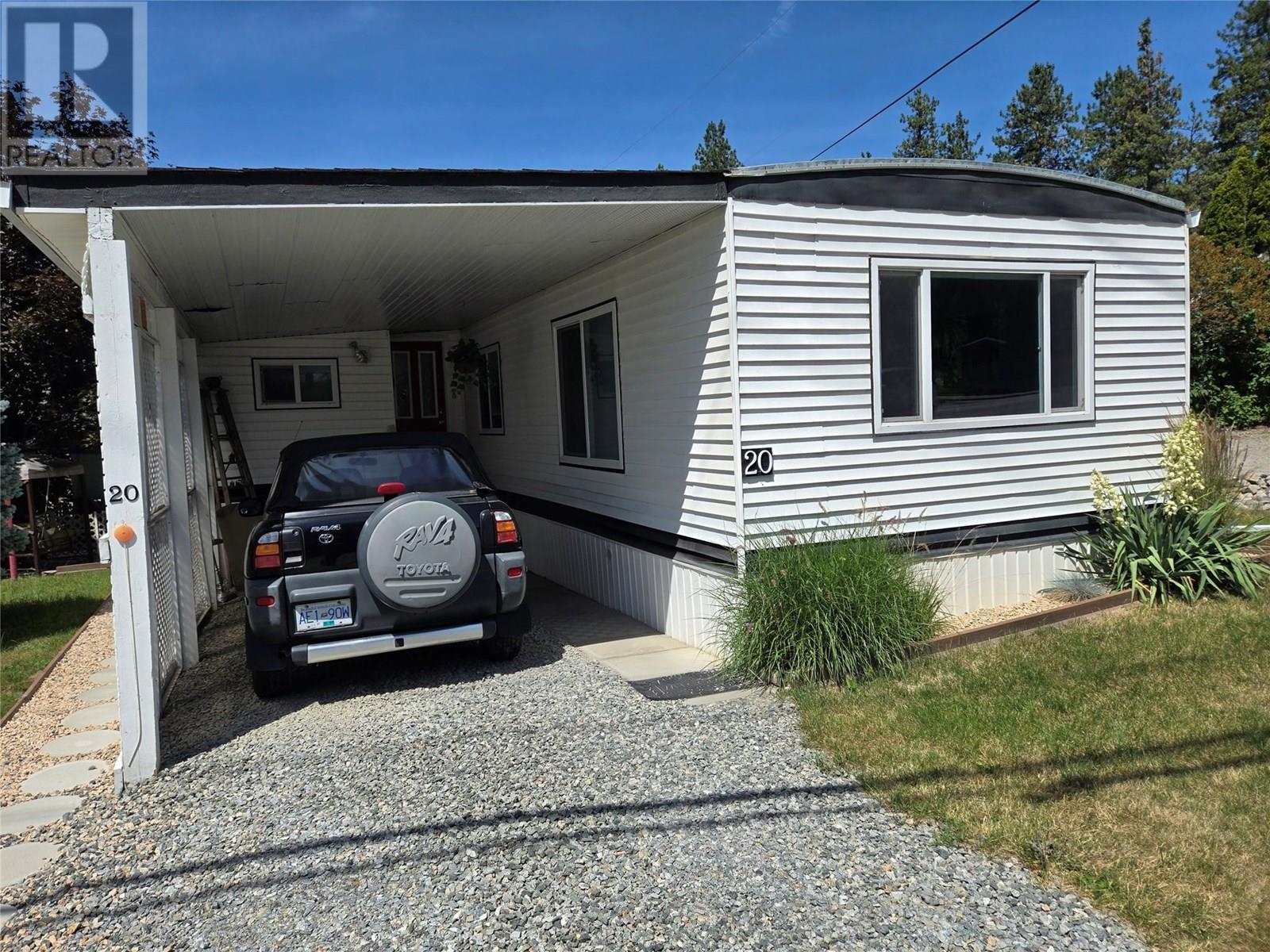 Active
Active
COULD THIS BE THE MOST AFFORDABLE RETIREMENT LIVING IN THE VALLEY? This immaculate and fully updated 2-bedroom + den home in the 45+ Shannon Lake Estates community offers unbeatable value and comfort. Featuring a bright, open-concept layout with newer floors, roof, windows, furnace, and central A/C—this home is move-in ready! The spacious kitchen includes a skylight and reverse osmosis water system, while the living areas enjoy abundant natural light. The bedrooms are spacious, and the updated 4-piece bathroom adds modern flair. Gardeners will love the raised beds, and landscaped yard. Extras include a water softener, new washer/dryer, a 16' x 22' detached workshop with 8-ft ceilings, a garden shed, and parking for up to 2 vehicles, but could be expanded easily. A large sunroom addition provides extra living space with afternoon sun. Located close to golf, shopping, and restaurants. One dog & one cat or two cats permitted (no rentals, 19+ for additional occupants). Don’t miss this gem—book your showing today and get ready to call this one ""Home""! Oh Yeah... Check out the monthly pad rental at only $525. Compare to most other parks with pad rentals hundreds of dollars more...This will save you thousands. (id:43014)

