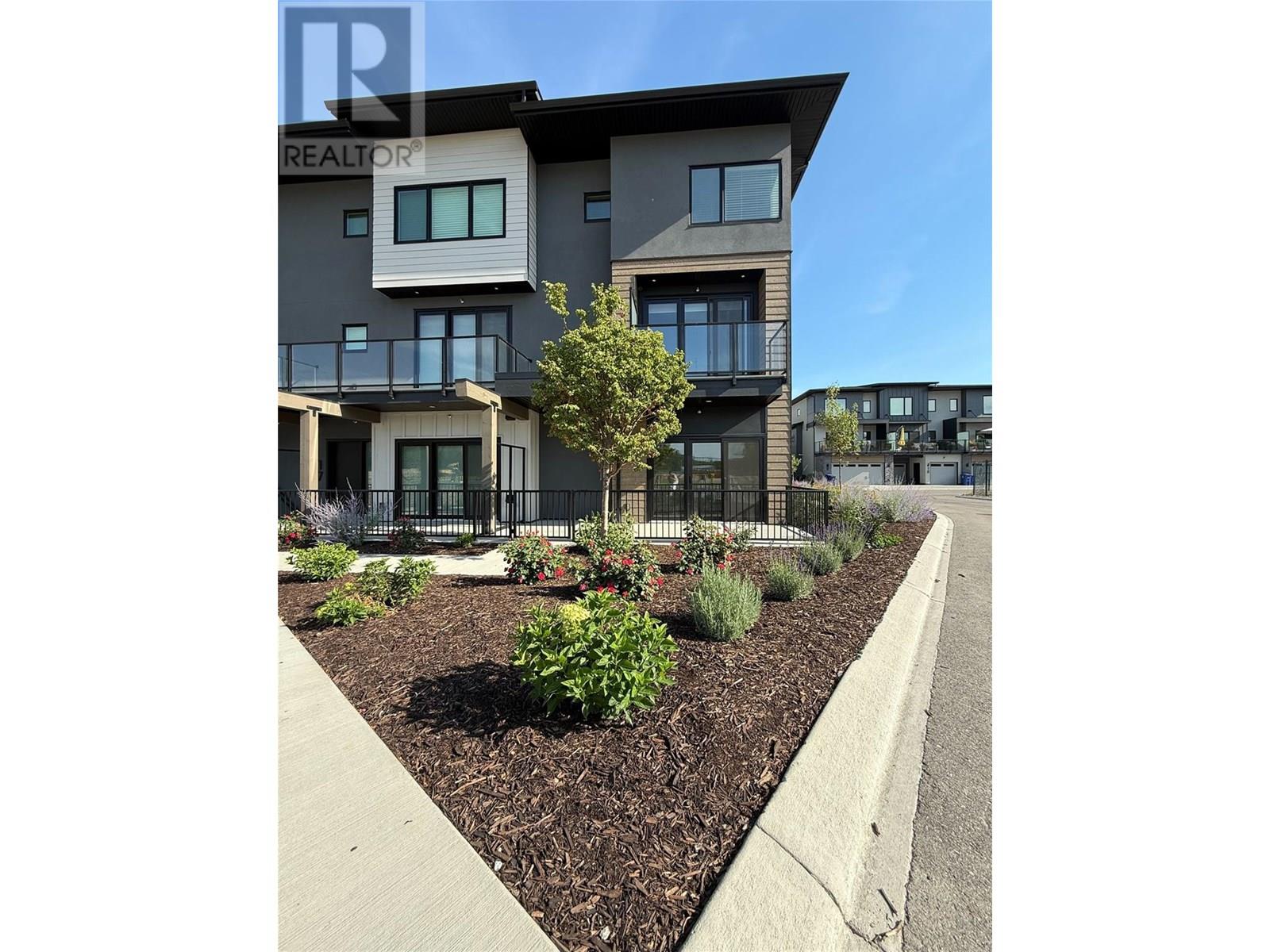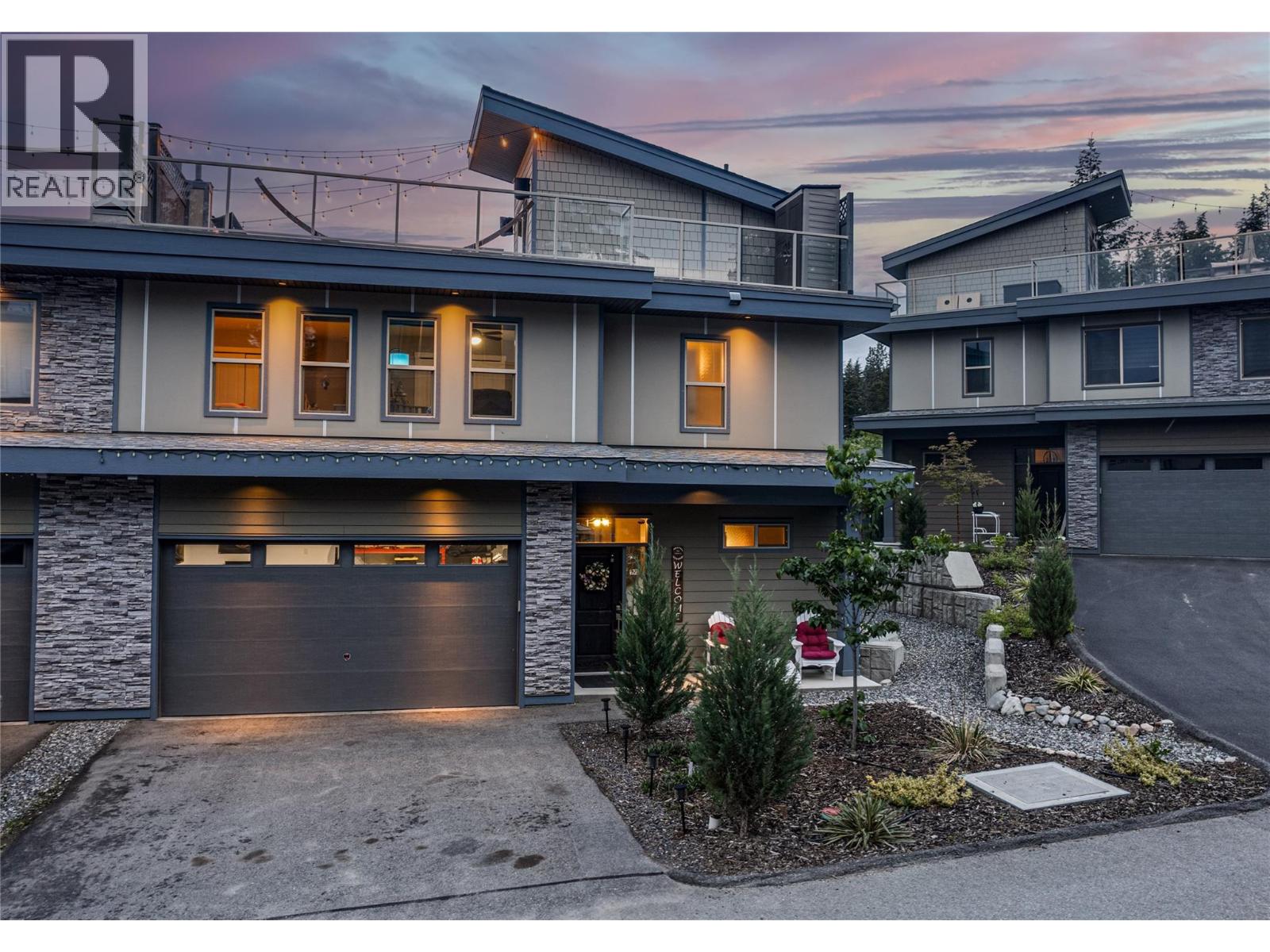 Active
Active
Newer Built Pet Friendly Townhome with Captivating Rooftop Views! This spacious 2,500+ sq. ft. semi-detached townhome features a massive 1,200 sq. ft. rooftop terrace offering some of the best views in the area. Nestled within a serene complex, it also features one of the largest yards and views of Wood Lake. The inviting living room is bathed in natural light from large windows, high ceilings, and features a gas fireplace, perfect for relaxing evenings. The modern kitchen is a chef's delight with high-end black gloss appliances, ample cabinet space, a walk-in pantry, and access to a balcony with upgraded dura-deck – an ideal spot for summer BBQs. A convenient 2-piece powder room and a laundry room complete the main floor. The oversized primary bedroom offers extra space for an additional sitting room or small office, and large windows, and access to an expansive luxurious 5-piece ensuite featuring a soaker tub leads into a well sized walk-in closet. Two additional bedrooms and a 4 piece bathroom complete the upper level, providing plenty of space for family or guests. Partially finished basement includes a bedroom, or convert into a gym, office, or suite. Imagine unwinding in your private hot tub or entertaining guests on your expansive rooftop terrace while taking in the stunning lake views. A double attached garage provides ample space for vehicles and storage. Your Lake Country oasis awaits! (id:43014)

