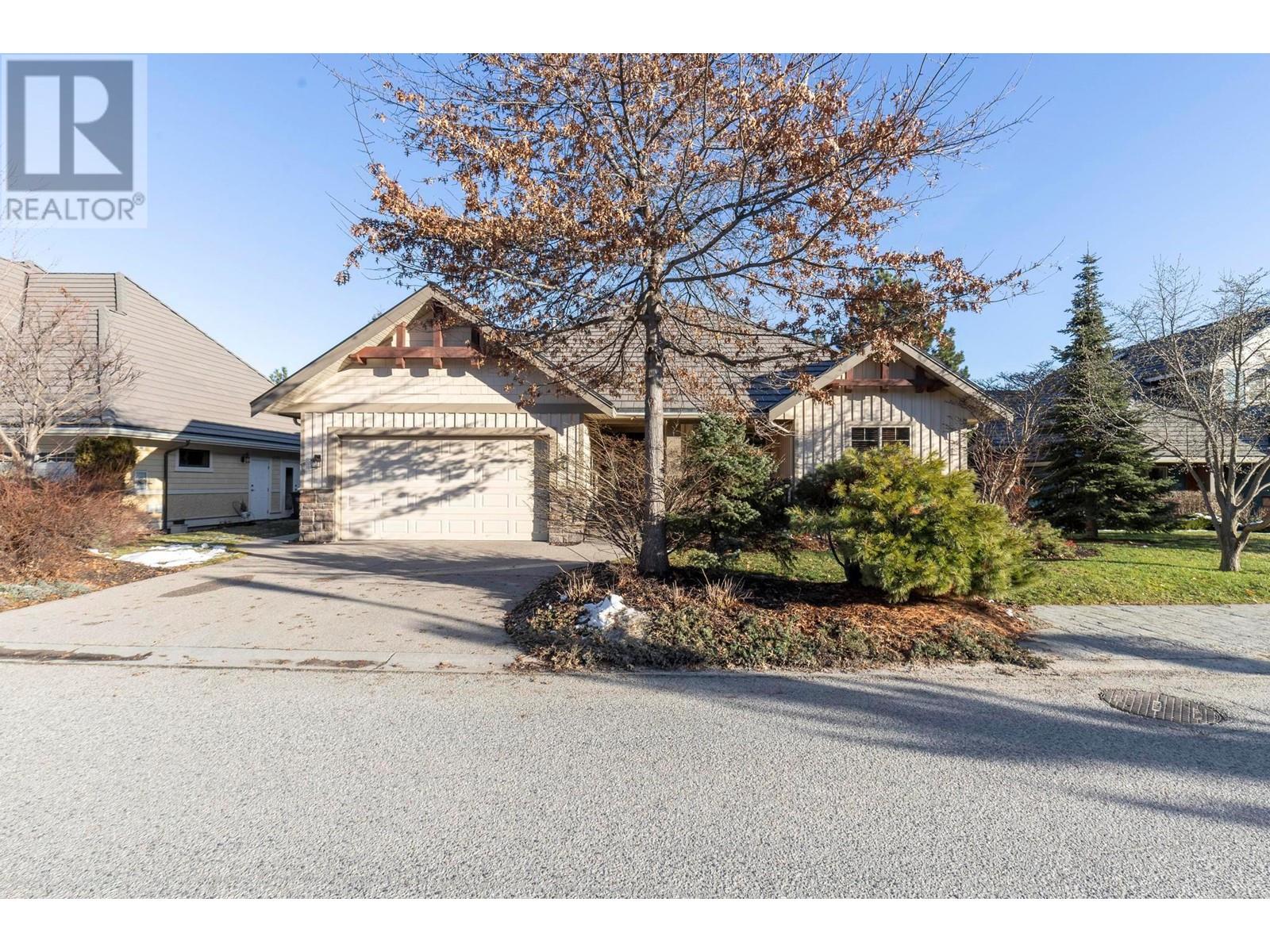 Active
Active
The perfect family home in a fantastic location with sought-after privacy. Exquisitely appointed, this home was beautifully designed with custom detail, quality finishing, and incredible outdoor space. A rare offering with a secondary commercial kitchen- perfect for a food business, cooking enthusiasts or entertainers! Offering a warm and inviting ambiance, the home provides complete privacy and sprawling interior sure to impress. The living room features vaulted, wood beam ceilings & a stone faced wood burning fireplace creating a welcoming place to gather. Kitchen is equipped with impressive appliances, cream cabinetry, a large island, and overlooks the lush back yard with seamless flow to the dining and living room. Brilliantly designed with a main floor office, guest bathroom, laundry (with a dog wash!). Upstairs, the primary suite is private with beautiful views and a lavish ensuite. Two more bedrooms with a jack & jill bathroom curate a fabulous upper level for a family. The lower level is ideal for entertaining and accommodating guests with another two bedrooms, a full bathroom and large family and media room. Enjoy evenings in nature enjoying the water feature and tranquil surroundings under the pergola admiring the landscaping lights. Geothermal heating and cooling with the loop paid in full. Live adjacent to parks, blocks from schools, amenities, walking and hiking trails- this property and home is unique offering in the prized Wilden neighborhood! (id:43014)
A newer community of mainly single-family homes with some townhome complexes, this neighborhood is prized for its views, nature trails and proximity to amenities. This master-planned development is only a 10 minute drive to Downtown Kelowna, UBCO and the International Airport! Family orientated, many people choose Wilden as one of their top choices to live in Kelowna.
Learn More