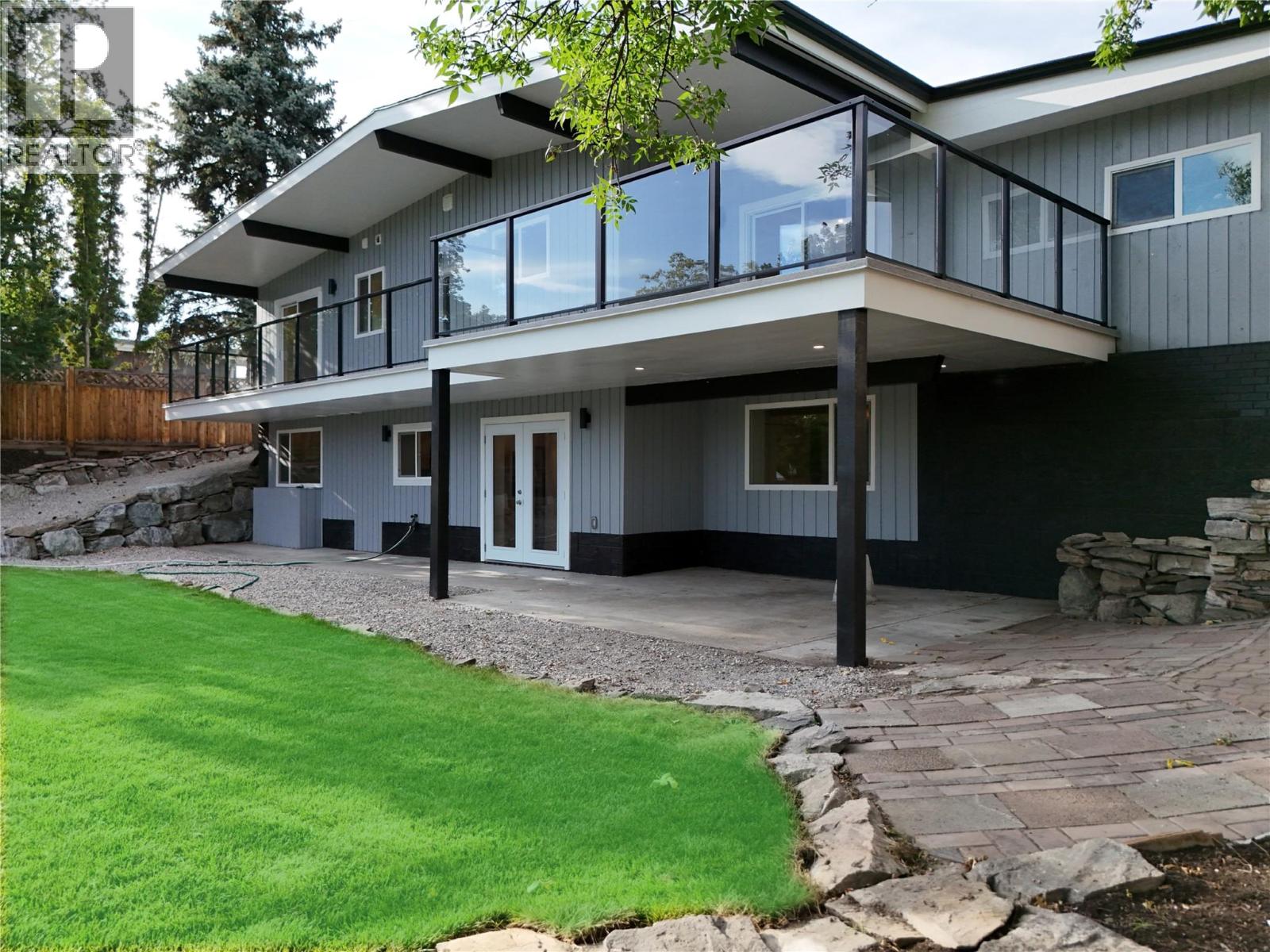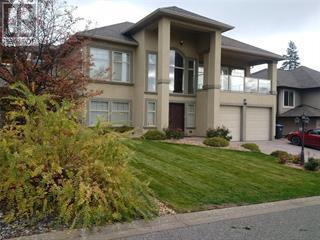 Active
Active
This South-facing 3,050 sq. ft. home is nestled on a quiet, cul-de-sac and enjoys full sun exposure. Exceptionally well cared, beautiful kept and maintained in highly sought-after neighbourhood. Updates include Kitchen counters, backsplash, faucets, New carpet & new extensive Retaining walls to create level usable enclosed yard. Level walkout to back patio and private, fully Fenced yard. Central Heat & Air, UG irrigation, RI Vacuum, large covered Deck in front and Double Garage, stamped concrete driveway, lots of parking. Home features include High 9’ ceiling. customized finishing, 4 full baths, 2 fire places (gas). Home features three bedrooms on the main floor, open plan living areas, fully finished lower level with family guest family room, guest bedroom plus In Law Suite with large 27' x 13' Recreation room convertible to one bed room and family room only with one partition wall added which was removed a few years ago (total bedrooms would be 5 with one partition wall added), separate entrance already in place, dinning room, own kitchen and own laundry room....no sharing. Quite central neighborhood of newer quality homes. Minutes to downtown, beaches, shopping, schools, parks, hiking/biking trails, quick access to transportation and recreational. Views of the Kelowna bluffs, mountains and even a peek of the lake, you’d better be quick on this. Dimensions and room measurements as advertised are approximate and shouldn't be relied upon without independent verification. It's the Buyers responsibility to confirm and verify all aspects of the listing if deemed important. (id:43014)

Surrounded by orchards and acreages, Glenmore real estate is beautifully secluded and perfect for families. You’ll find three of Kelowna’s most established communities within this neighbourhood: Wilden, McKinley, and Magic Estates. Own your ideal home, in a lively community located near everything you need. Enjoy contemporary designs that maximize space and smart amenities for modern living. It's a shortcut home from downtown, uptown, UBC Okanagan, schools, shopping, transit, parks and the rest of your world.
Learn More