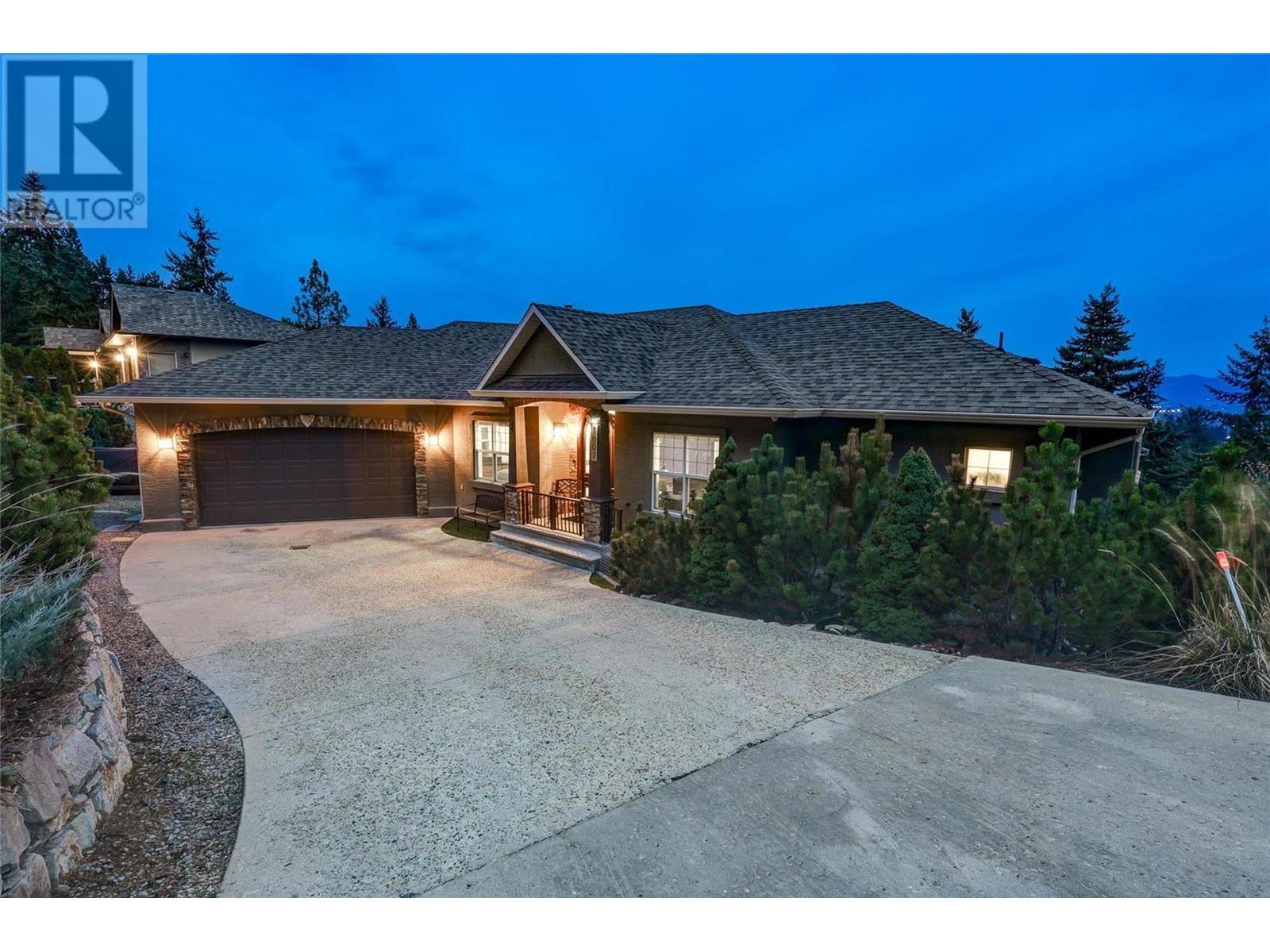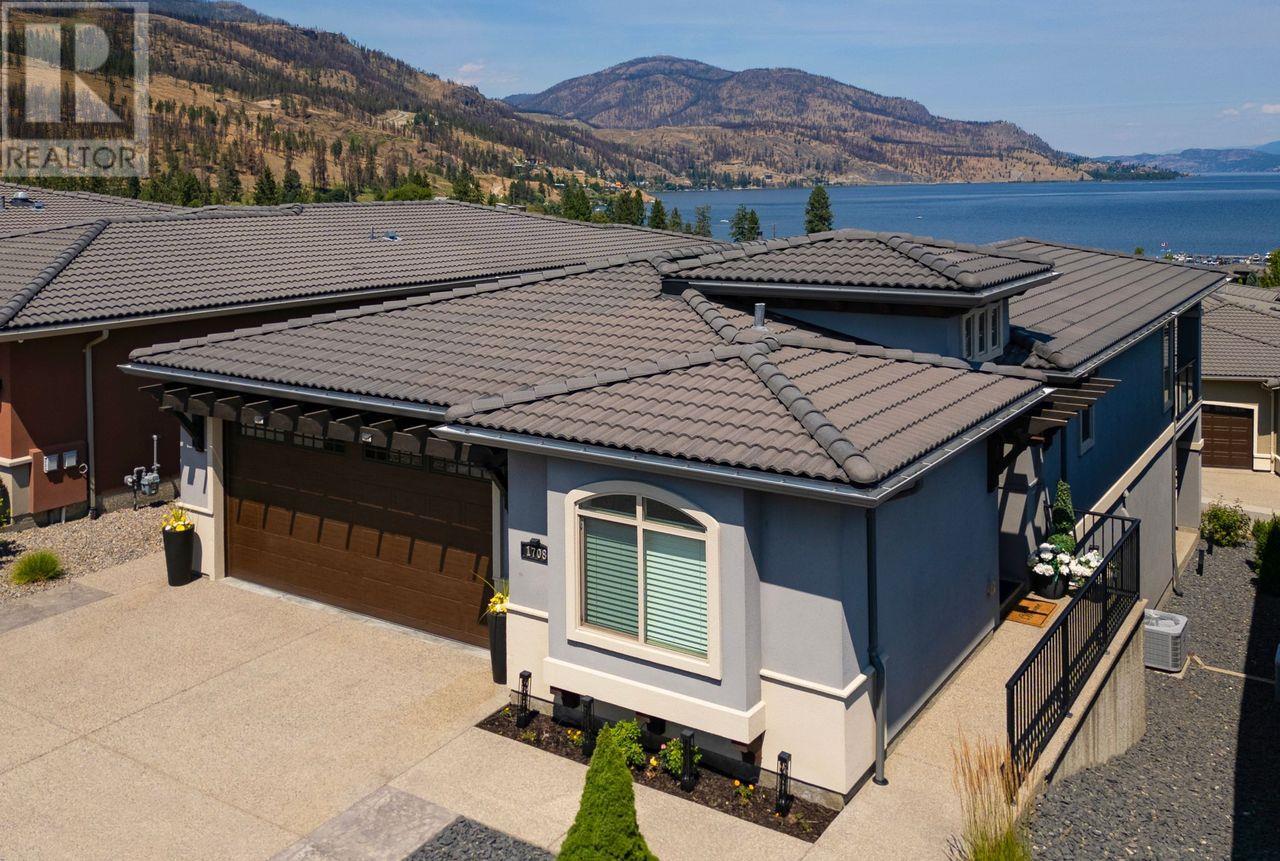 Active
Active
Welcome to West Harbour Kelowna’s premier gated Lakefront Community where every day feels like a vacation! This custom home offers an unparalleled Okanagan lifestyle with your own boat slip, 500 feet of private sandy beach, pool, clubhouse, fitness center, pickleball courts, and more all for just $245/month! Designed with thoughtful architectural enhancements, this home boasts expanded windows, walkouts, and oversized deck and patio on both levels to maximize breathtaking lake and mountain views. The inviting foyer showcases rich hardwood floors, an elegant staircase, and an open, airy design. The timeless kitchen features classic maple cabinetry, gas stove, pantry, and oversized island for gathering. Two bedrooms on the main floor with two full bathrooms including the primary suite with garden door walkout access, spacious ensuite with separate shower, and walk-in closet. The lower level impresses with a private entrance, rich hardwood floors two more bedrooms, a full bath, wet bar, family room with sleek linear fireplace and an extended covered patio. PLUS a 400 sq ft theatre room for movie nights. This stunning home has been lightly used so it is in pristine condition. Whether you’re boating, lounging on the beach, or entertaining on your lake-view balcony, this is Kelowna living at its finest. Experience luxury, community, and the very best of the Okanagan waterfront lifestyle. 7 minute drive to the downtown for restaurants and entertainment. Great location! (id:43014)

