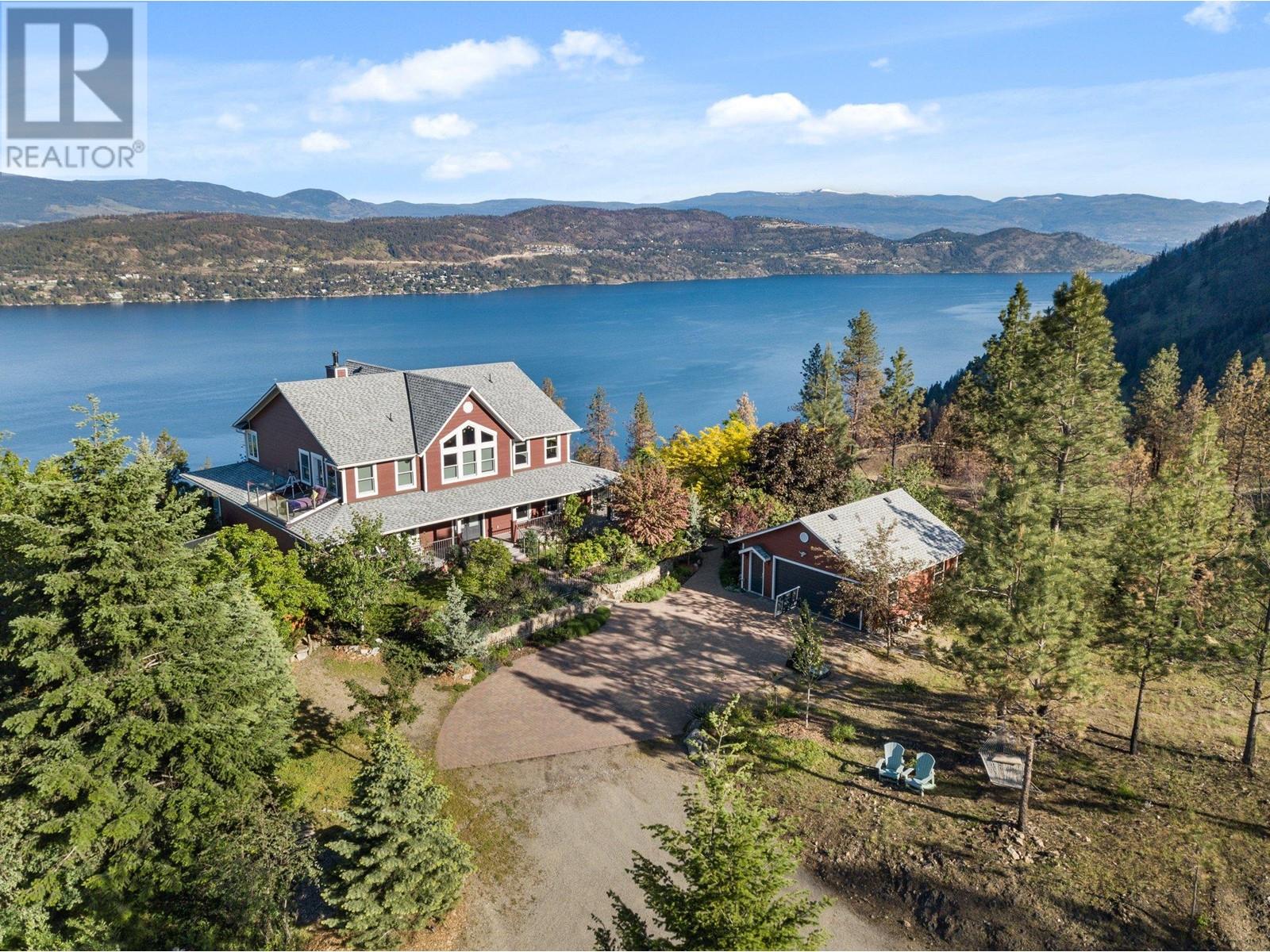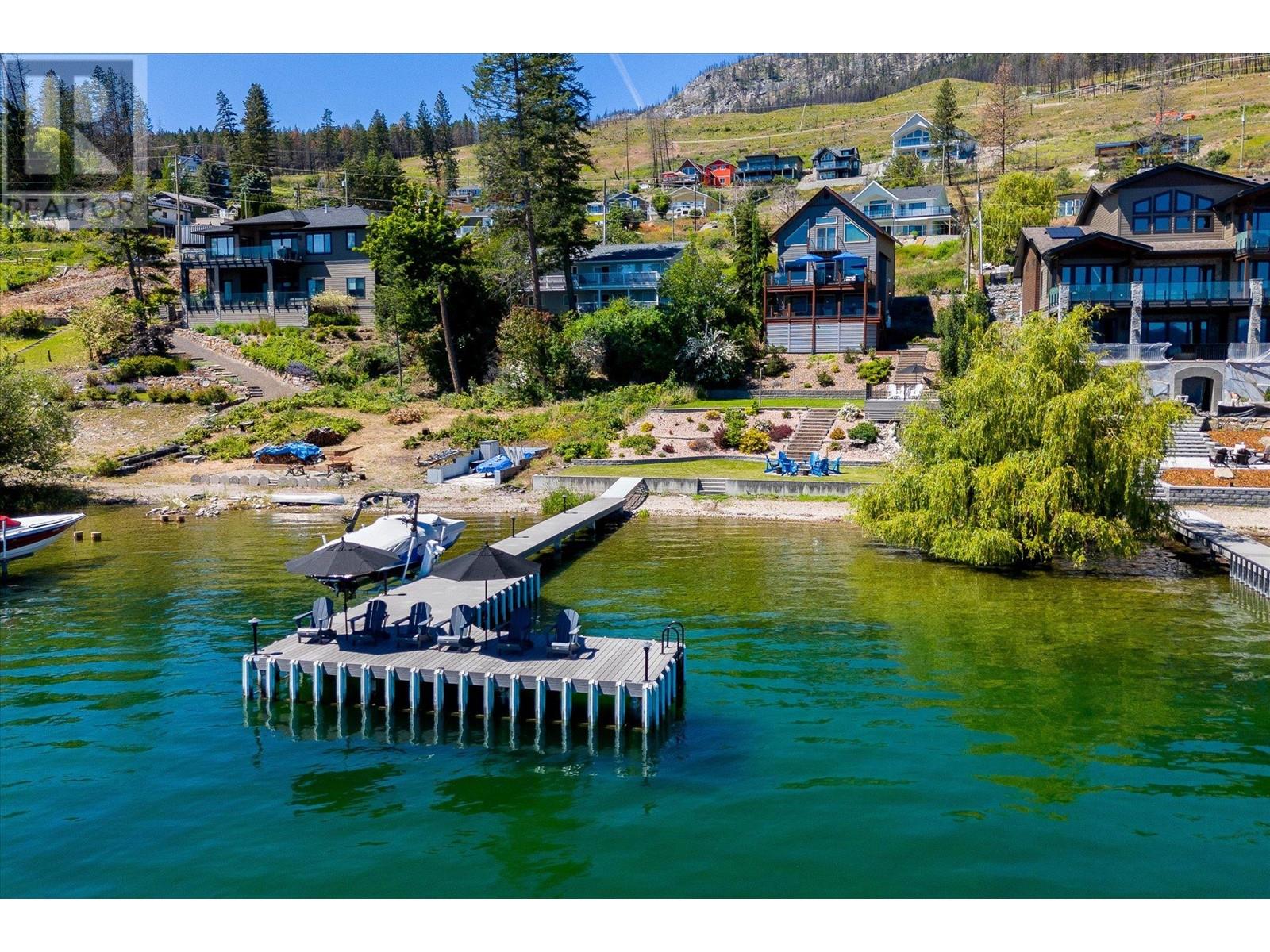 Active
Active
Discover the ultimate lakefront living experience with this beautiful 5-bedroom, 3-bathroom home situated on Okanagan Lake. Enjoy the serene surroundings with minimal boat traffic and calmer waters. The property boasts an impressive 80 feet of pristine beachfront, complemented by a composite dock with a boat lift, and a stunning tiered lawn that offers ample space for outdoor activities. The main floor features an open concept living area where the kitchen, dining room, and living room flow seamlessly together, with access to a large deck creating a perfect space for family gatherings. Additionally, there is a guest bedroom and a powder room for visitors. There are three generous bedrooms on the upper level, including the primary bedroom with a cheater access door that provides direct access to the bathroom. The primary bedroom also has a private deck, where you can enjoy your morning coffee while taking in the beautiful lake views. The lower level features a large recreation room and a summer kitchen with access to a covered deck for shaded relaxation. This level also includes an additional bedroom, a full bathroom, and a laundry room. Located just 30 minutes from Vernon and 35 minutes from West Kelowna, this property offers the perfect balance of seclusion and accessibility. Furthermore, it is situated outside the expanded Speculation Tax zone, providing additional financial benefits. This idyllic retreat is perfect for those seeking tranquility and the lake lifestyle! (id:43014)

