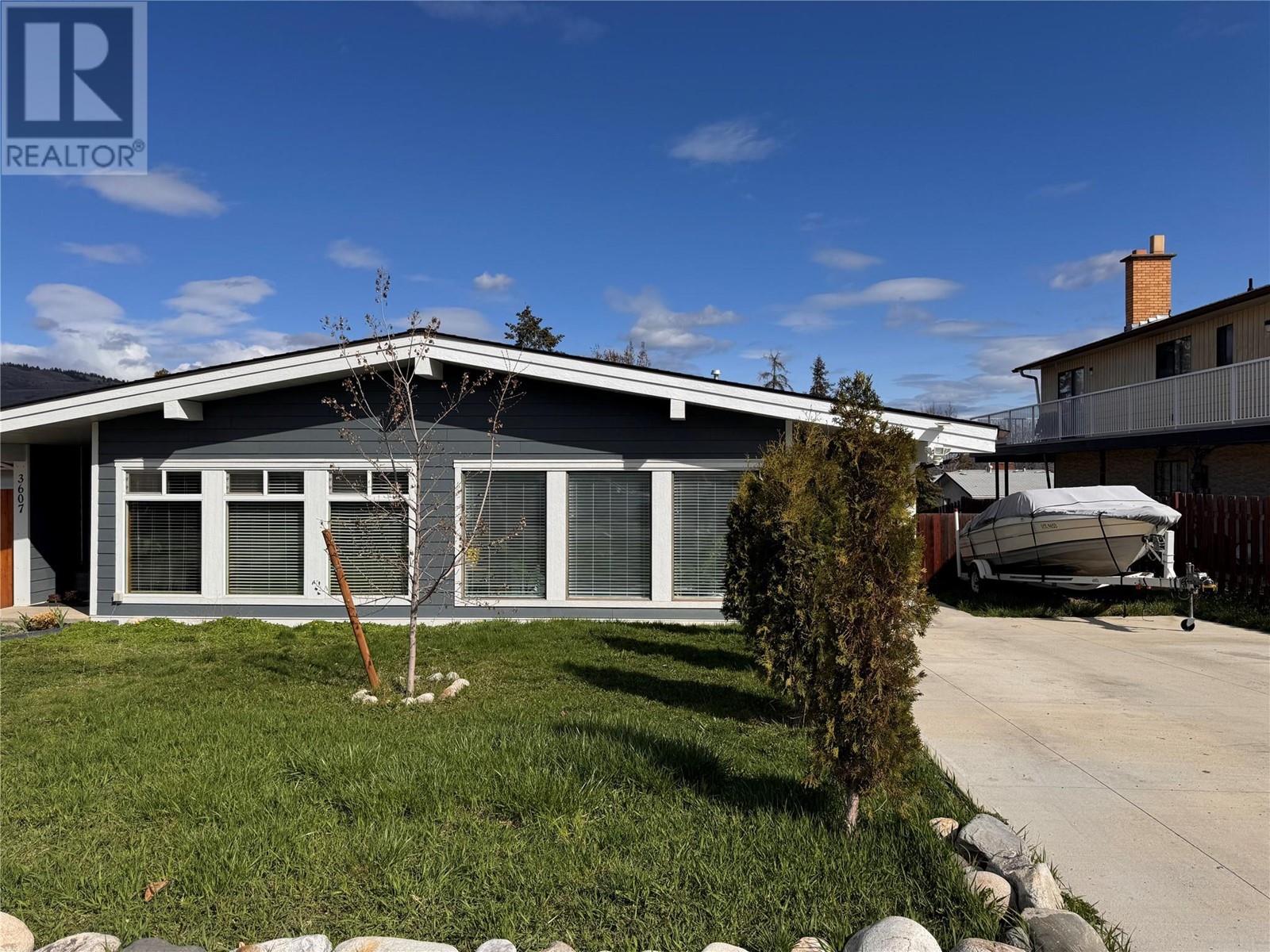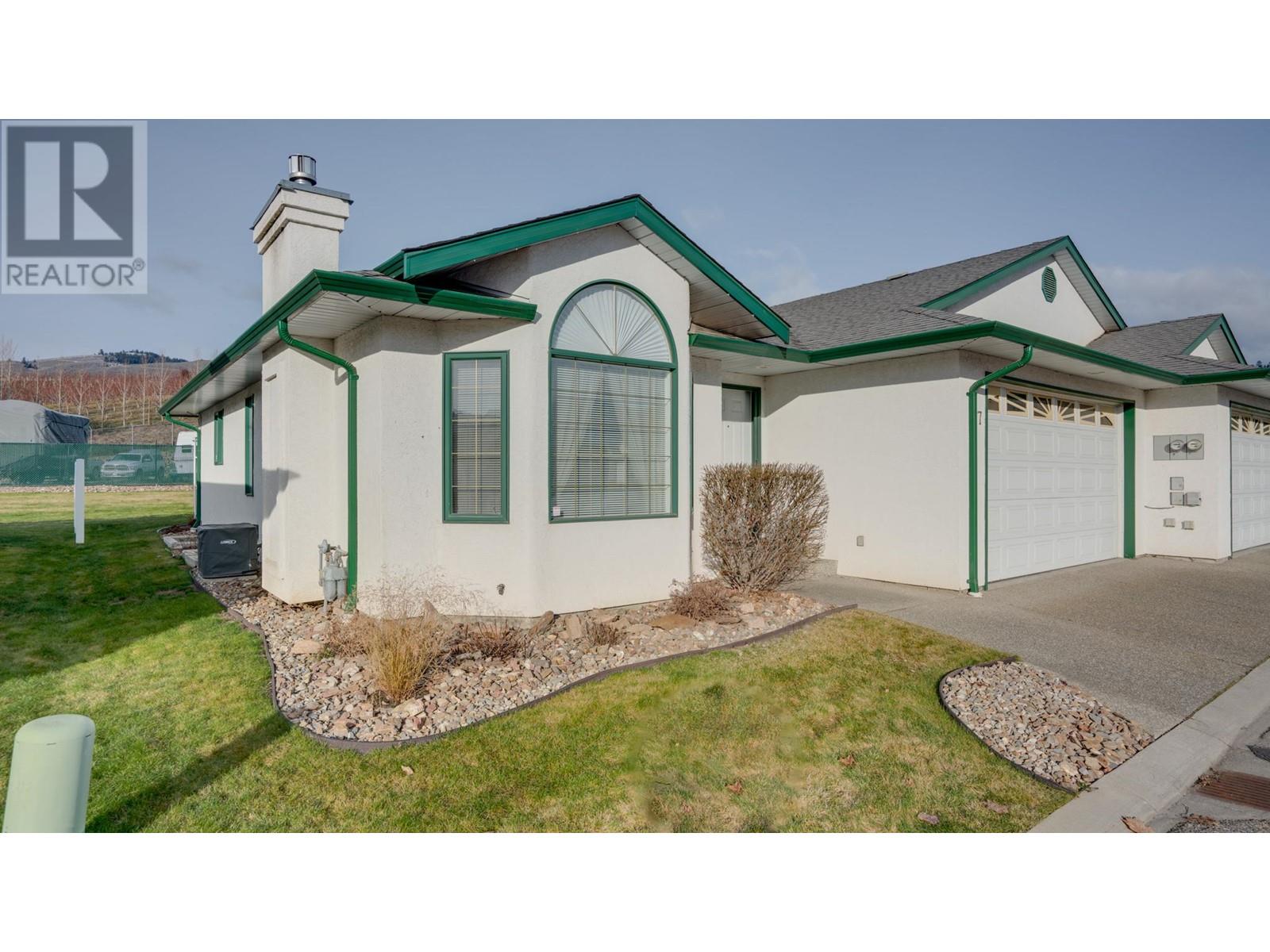 Active
Active
This beautiful townhouse has a great location in the desirable Gracelands adult community, this rancher with full finished basement is sure to please. A generous foyer greets you as you walk into a main floor with open concept living. The living room features vaulted ceilings centered with a beautiful cultured stone and shelving surrounding a newer gas fireplace. The totally re-modelled kitchen(16') is an eye stopper with large center island with electric range and custom hood fan. The custom cabinetry features soft close drawers, built in pantry with slider shelves, under counter reverse osmosis system with drinking water spout. The countertops are cladded with beautiful granite. The floor plan offers flexibility for dining and or a tv or office nook. Convenient access to the backyard covered patio. Custom features include a kitchen bay window overlooking the greenbelt with built in seating plus storage, beautiful vinyl plank flooring throughout most of main living area, updated lighting fixtures and blinds(16').The spacious main floor primary bedroom features a bay window with custom drapery, a 3pc ensuite and walk-in closet with custom shelving. A 4pc bath and convenient laundry room complete the main floor. The fully finished basement sports a large recreational area featuring berber carpets and has natural light, a 2nd spacious bedroom, a 3pc bath, an alcove room or flex space, plus a cold storage room + utility room. New roof to be installed/ paid from CRF. Shows well! (id:43014)

