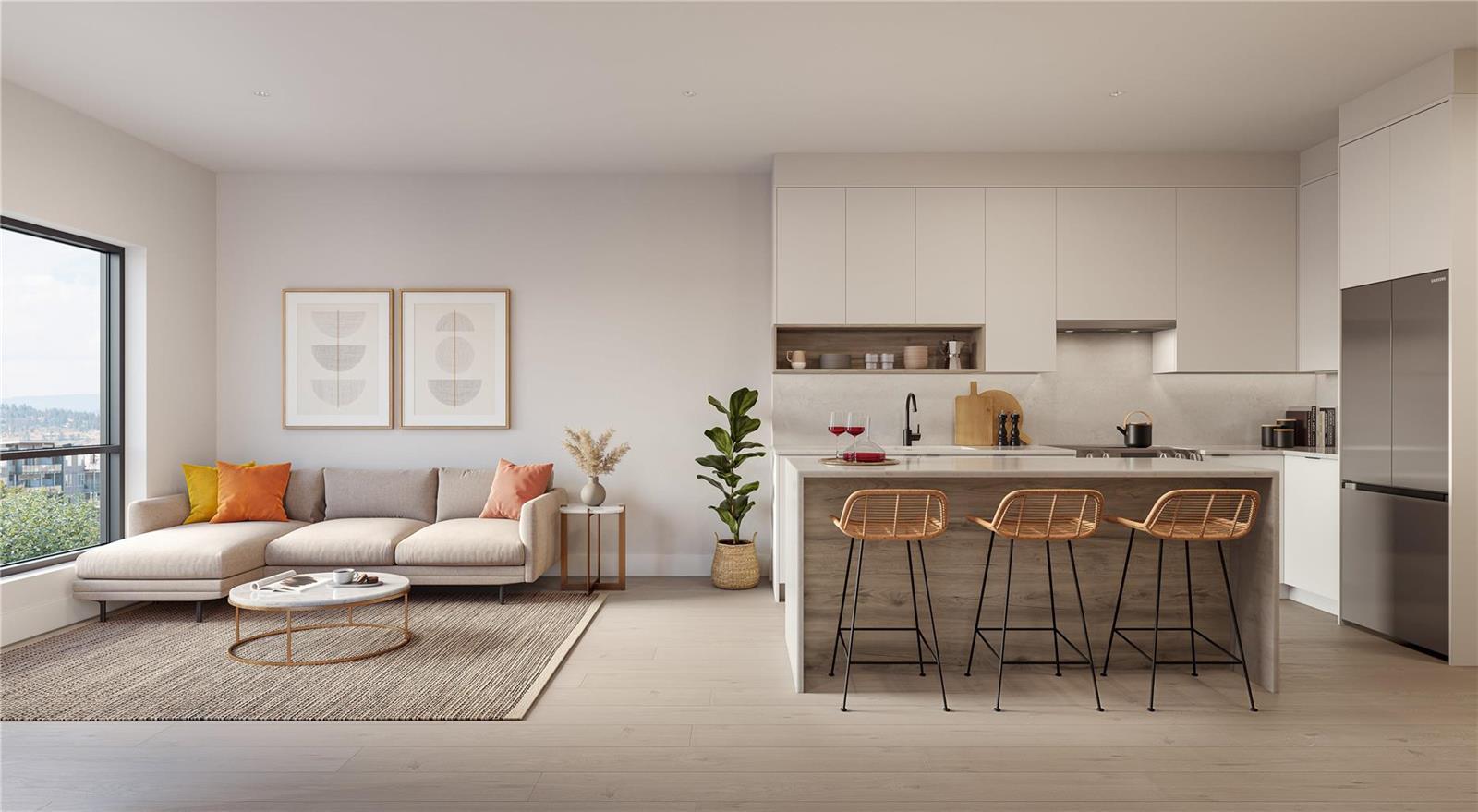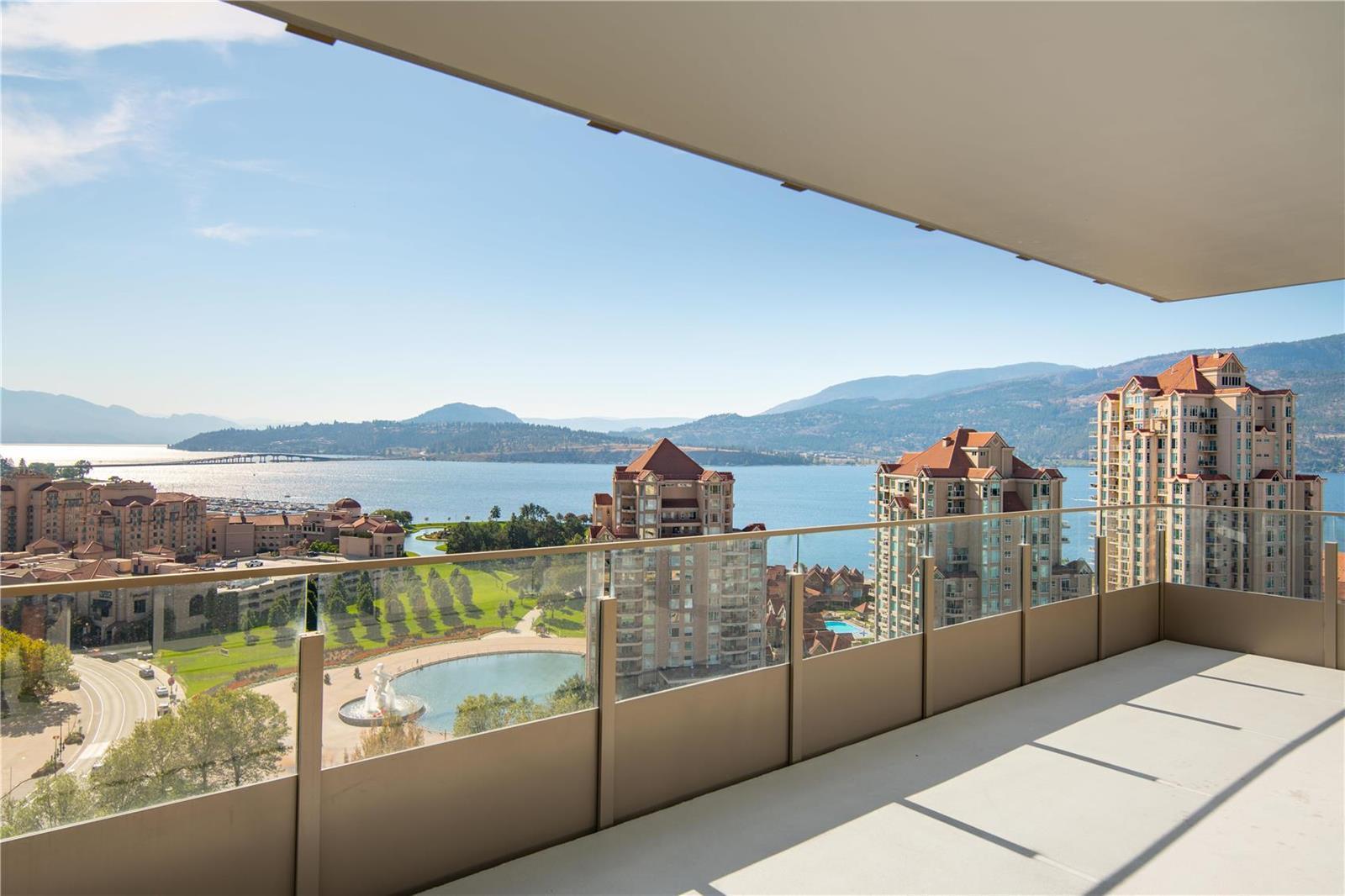 Active
Active
Some of the most magnificent views of Kelowna can be seen from this luxury residence in the heart of Downtown Kelowna. Brand new, with panoramic lake, mountain & city views with numerous upgrades, & an oversized outdoor space. A rare offering with TWO parking stalls! An entertainer’s delight, the open concept main living space boasts floor to ceiling windows, hardwood & a Control4 Smart Home system creating the ultimate ambiance & ensuring peace of mind. The decadent kitchen is equipped with a gas range, microwave/wall oven & an island with upgraded quartz countertops. Seamless flow from the living space to the expansive deck to enjoy the stunning surroundings with panoramic south, west and north views. A brilliantly designed split floor-plan allowing privacy for both bedrooms & lake views from both. The master suite includes a full ensuite with a seamless glass shower and walk-in closet with custom cabinetry. The second bedroom is conveniently located next to the second full bathroom. In-suite laundry, storage locker, central heating/cooling. Enjoy the abundance of resort-style amenities with 1.5 acres offering 2 outdoor swimming pools (lap and family pools), a hot tub, BBQ's, fire pits, a dog park, pickleball court, health club, yoga room & a lounge. Invite your guests to use the guest suite & colleagues to meet at the business center. Pet and rental friendly. Just steps away from the Kelowna Yacht Club, sandy beaches, shopping and more. (id:43014)

Looking for a convenient place to call home, close to the action, the beach, great restaurants, shopping and more? Downtown Kelowna is the place for you. Kelowna North consists of Kelowna’s downtown. This is a great neighbourhood for those looking to live amongst the hustle and bustle of Kelowna. The area hosts some of Kelowna’s best restaurants and some fantastic shopping. City Centre Park offers some fantastic beaches and green spaces and is a frequent host to Kelowna’s many festivals and events. Kelowna North is a popular neighbourhood and has something for everyone. Much of Kelowna’s nightlife is concentrated in the downtown area, including pubs, movie theatres, live theatres, and much more. Kelowna North is also home to the Cultural District. The Cultural District is home to museums, art galleries, theatres and much more. You’ll find many older homes as well as newer condos, including the Madison, one of Kelowna’s most sought after condos. One of the most desirable features of this neighbourhood is walkability. Great locally owned shops and restaurants are just a short stroll away. Kelowna North is continuing to grow and is a great place for investors.
Learn More