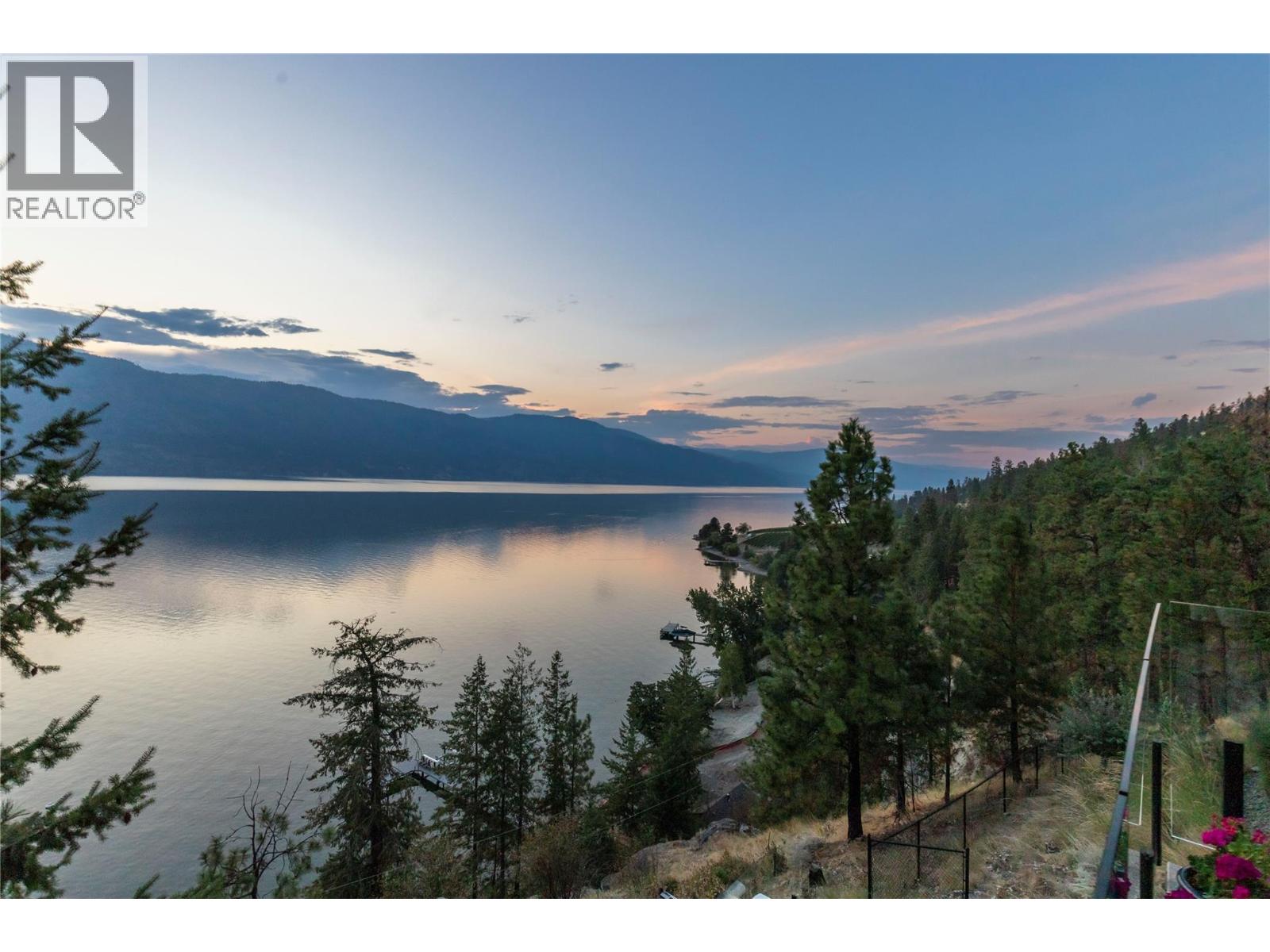Perched in the heart of Lake Country, this striking contemporary walkout at 1526 Marble Ledge Drive showcases the very best of Okanagan living—anchored by breathtaking panoramic views of sparkling Okanagan Lake and the surrounding valley. From sunrise to sunset, the scenery becomes your everyday masterpiece. A thoughtfully designed layout places the primary suite on the upper level, creating a serene private retreat that fully captures the vista. Wake up to lake views, step onto your balcony with morning coffee, and enjoy a home that feels elevated in both design and setting. Set within a vibrant, resort-inspired community, residents enjoy a welcoming neighborhood atmosphere with quick access to trails, parks, and recreation. Minutes away are golf, award-winning wineries, beaches, and marinas—perfect for balancing adventure and relaxation. As an added bonus, enjoy exclusive access to the Lake Club and Centre Club, featuring two outdoor pools, two fully equipped fitness centres, and social lounges. From the Lake Club, it’s just a short stroll to the beach—ideal for paddle boarding, lounging on the sand, or fully embracing the waterfront lifestyle. With shopping, dining, and everyday amenities close by, life here is effortless. Whether you’re looking for a place to entertain, unwind, or immerse yourself in the Okanagan lifestyle, this home delivers—with extraordinary views as the signature feature. (id:43014)


There are currently no related listings.