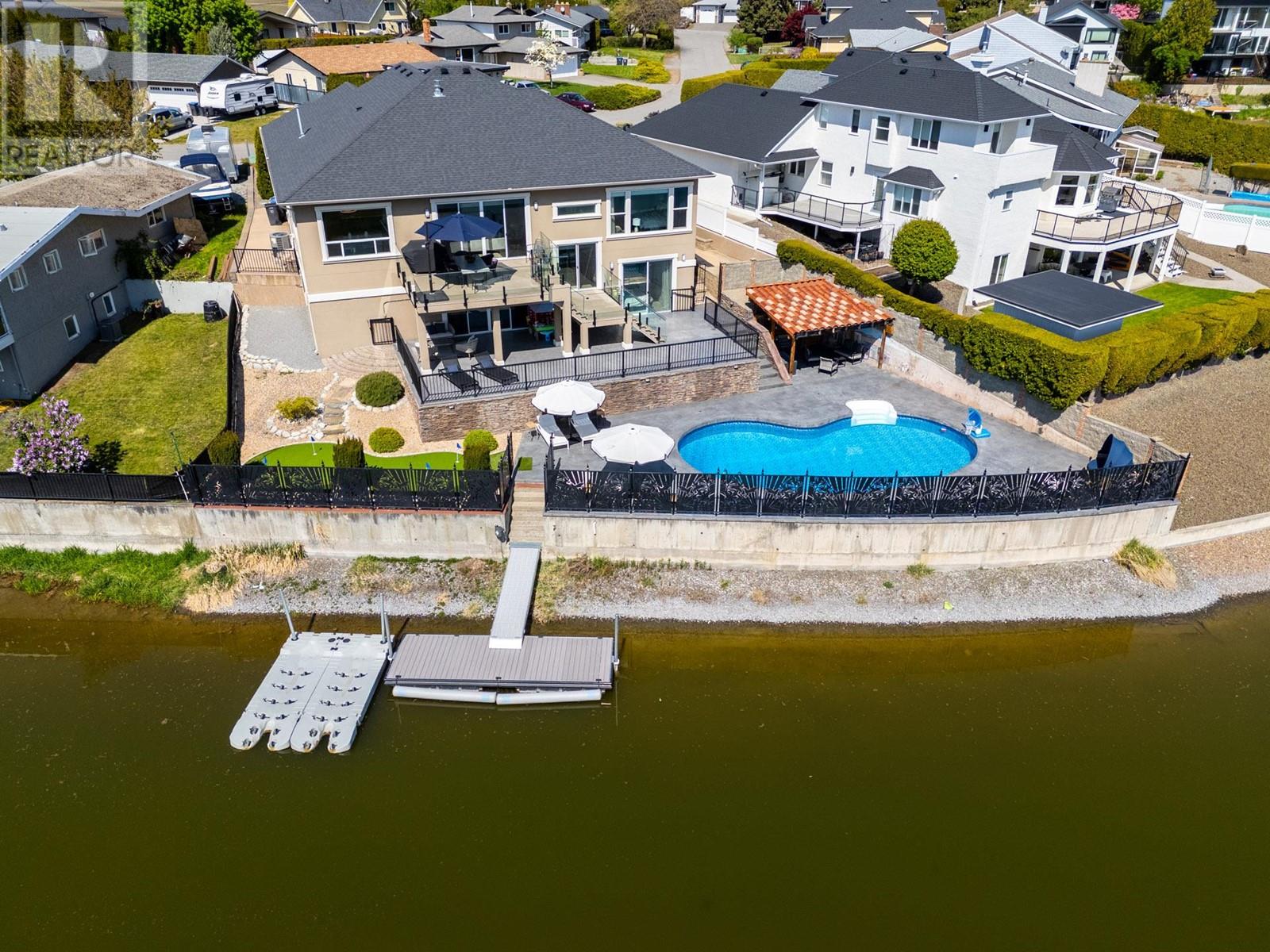 Active
Active
Custom-built luxury home by Willow Tree Homes. This 5 bed, 7 bath smart home was built for entertaining. Boasting 5,227 sqft of interior living and 620 sqft of covered deck, it offers stunning lake & mountain views. The kitchen features two islands & high-end appliances, including a Fisher & Paykel integrated fridge & freezer, 6-burner Wolf range, a microwave drawer, built-in coffee maker, and 2 beverage centers. Sleek Dekton countertops & a beautiful tile backsplash add a luxurious feel. Entertaining extends into the great room, with a large bar space & custom wine wall. Upstairs, the primary bedroom features a sitting area and 2 balconies. The primary ensuite includes a soaker tub, glass panel double steam shower, and custom walk-in closet. Two additional bedrooms with ensuites & loft areas are found upstairs. Outside, the spacious pool area, linear gas fireplace, and built-in Napolean grill are perfect for Okanagan summers. An over sized 797 sqft garage ensures this home is the full package! (id:43014)

