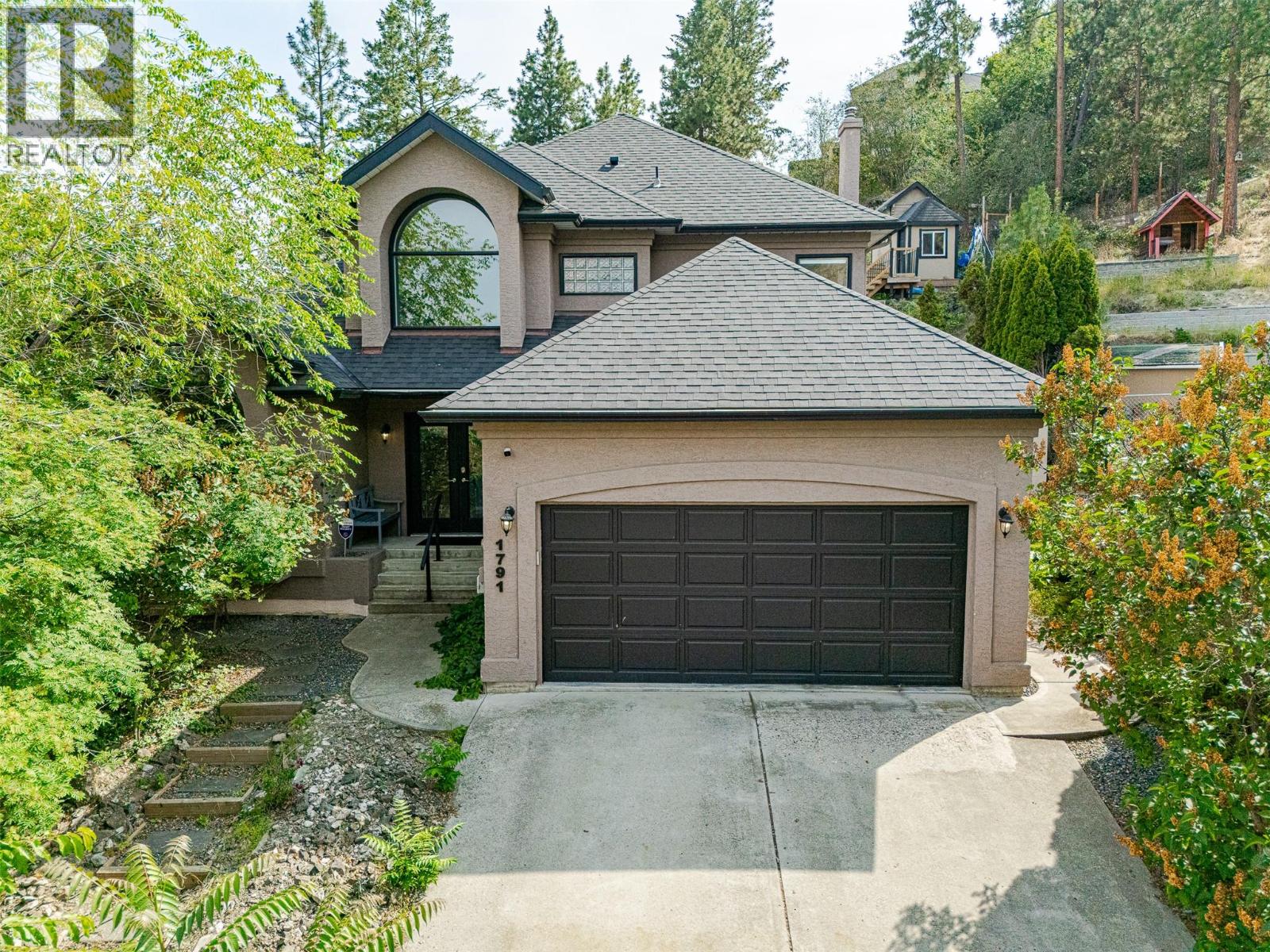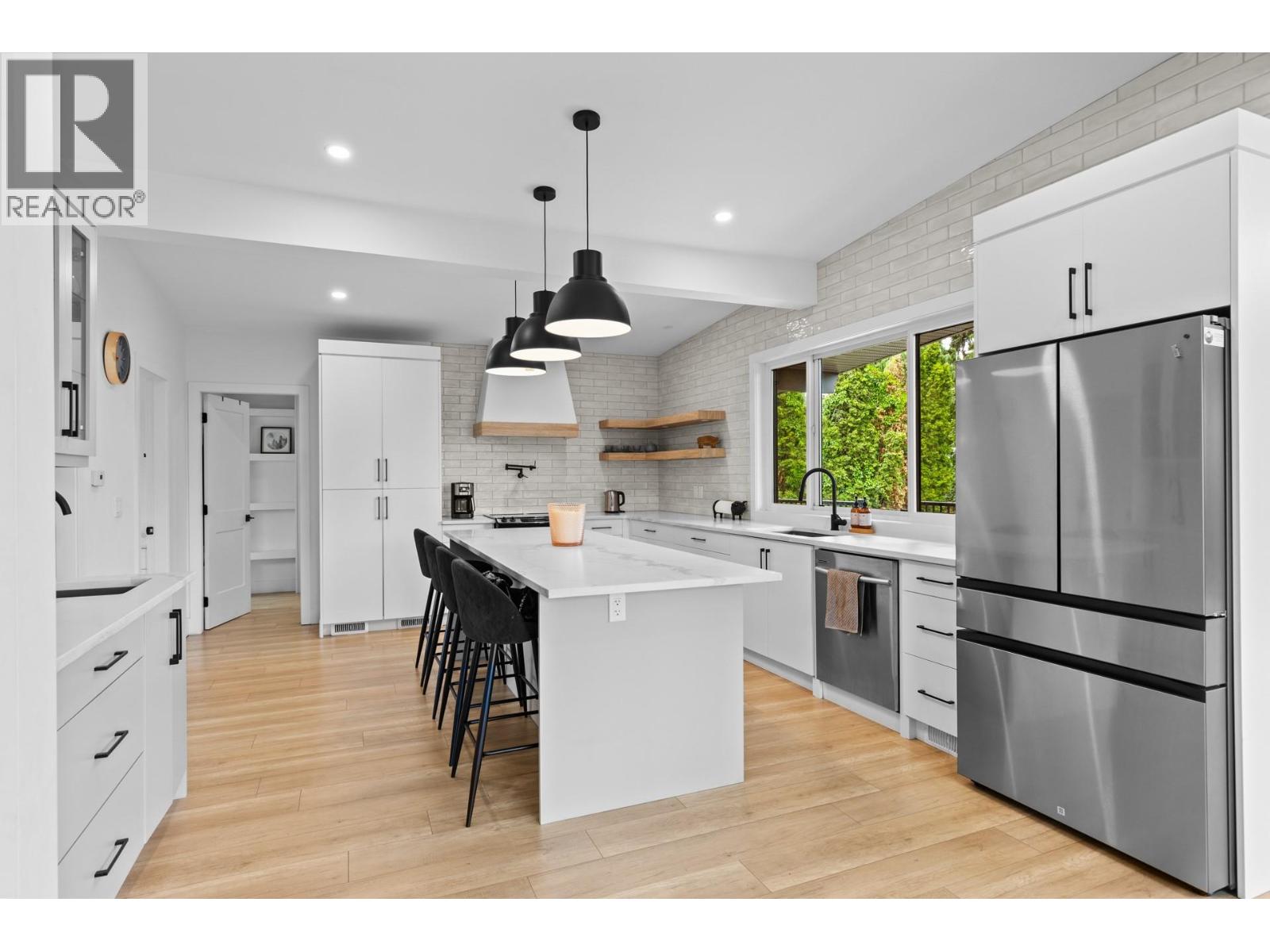 Active
Active
Centrally located in the heart of Glenmore, 1511 Lambert is a beautifully updated home offering modern style, comfort, and the full Okanagan lifestyle. Updated in 2021/2022, this home is bright, open, and perfect for entertaining. The main floor features a stunning open concept design with large windows and a gorgeous kitchen complete with a large island, quartz counters, and a wet bar. Ten foot bifold doors open to create seamless indoor outdoor living that leads to a private yard with a heated inground pool and all day sun, ideal for families and gatherings. The primary suite feels like a true spa with a walk in shower, freestanding tub, and dual vanity with his and her sinks. A second bedroom and full bathroom complete the main level. The lower level offers great flexibility with a rec room and bedroom for the main home plus a separate one bedroom one bathroom suite with its own entrance and laundry. This home has been extensively updated with newer windows, newer siding, newer deck and railings, and a newer hot water tank. The pool also features a new liner, cover, heater, filter, and Dolphin cleaner. The yard is fully fenced and the large driveway provides room for RV parking and extra vehicles. All of this is minutes from downtown, the airport, schools, parks, tennis courts, golf courses, shopping, and transit. A gem in one of Kelowna's most convenient and sought after neighbourhoods. Call to Schedule your showing today! (id:43014)

Surrounded by orchards and acreages, Glenmore real estate is beautifully secluded and perfect for families. You’ll find three of Kelowna’s most established communities within this neighbourhood: Wilden, McKinley, and Magic Estates. Own your ideal home, in a lively community located near everything you need. Enjoy contemporary designs that maximize space and smart amenities for modern living. It's a shortcut home from downtown, uptown, UBC Okanagan, schools, shopping, transit, parks and the rest of your world.
Learn More