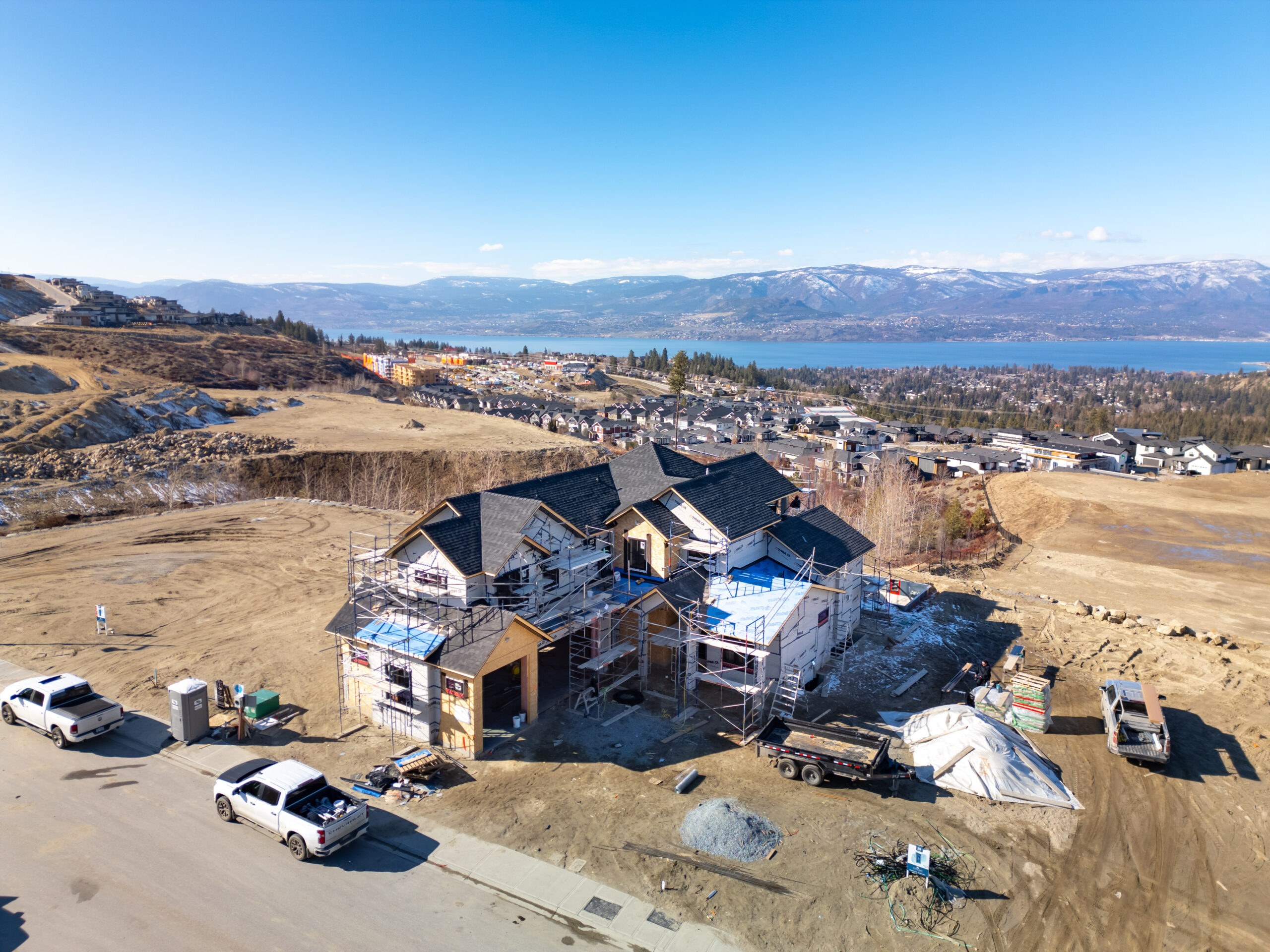Crafted by Aspen Point Construction this home is the epitome of luxury, with every detail meticulously crafted for opulence. The kitchen is a chef's dream, featuring a 48"" Wolf range, custom cabinetry in riftcut white oak, and a butler's pantry that leads to the outdoor kitchen on a vaulted deck with phantom screens—perfect for entertaining. The home blends luxurious indoor spaces with expansive outdoor living, including large Nana doors that open up to a shimmering saltwater pool with an automatic cover, stone fireplace, a putting green, and serene lake views. The main floor offers a functional den, wine room, vaulted great room with a unique concrete fireplace enhancing the home's elegance. Conveniently located second laundry on the main with built-in dog wash, and custom lockers, complemented by riftcut white oak cabinetry throughout. The primary suite on the upper floor serves as a sanctuary with a private deck and luxurious spa like ensuite with soaker tub, large glass shower and bidet. Two additional bedrooms and a full bathroom complete the upper floor. Downstairs, the fitness journey is redefined with a floor-to-ceiling glass gym, alongside 2 more bedrooms that ensure both privacy and comfort with ensuites and walk-in closets. Nestled on a coveted cul-de-sac in Kelowna's most esteemed neighborhood with hiking trails at your doorstep, this residence epitomizes luxury living & is a must-see! (id:43014)

One of Kelowna's most popular and fastest growing neighbourhoods, the Upper Mission neighbourhood has everything you could want in a community, and more. The Upper Mission offers something for almost every buyer. Homes in this area are known for their fantastic views and the majority of buyers here will enjoy properties with great views of the Okanagan Lake and the surrounding vineyards and orchards. The Upper Mission is divided into many different smaller neighbourhoods and, while you may find a few older homes in these neighbourhoods, the majority of the homes are new.
Learn More
There are currently no related listings.