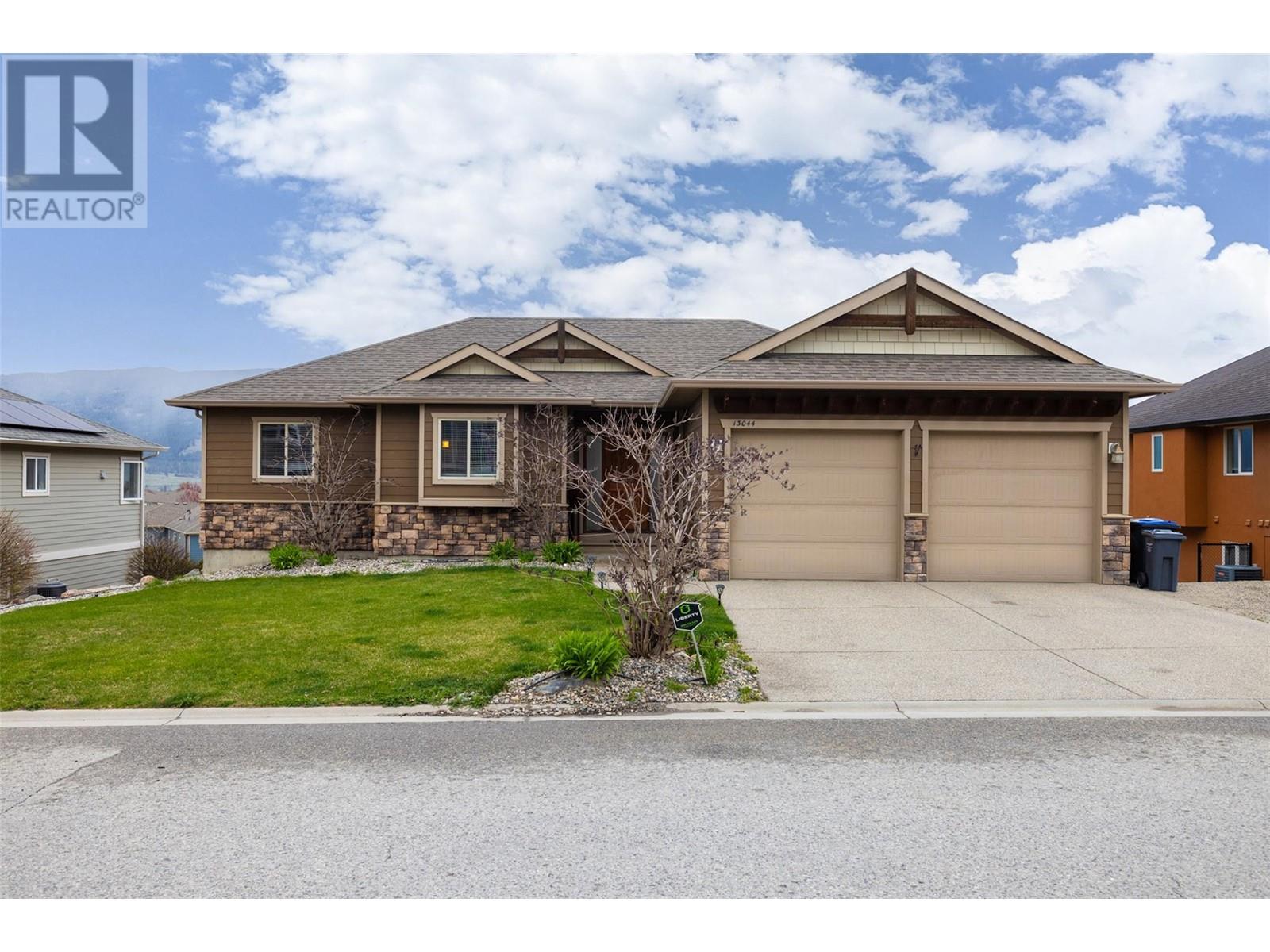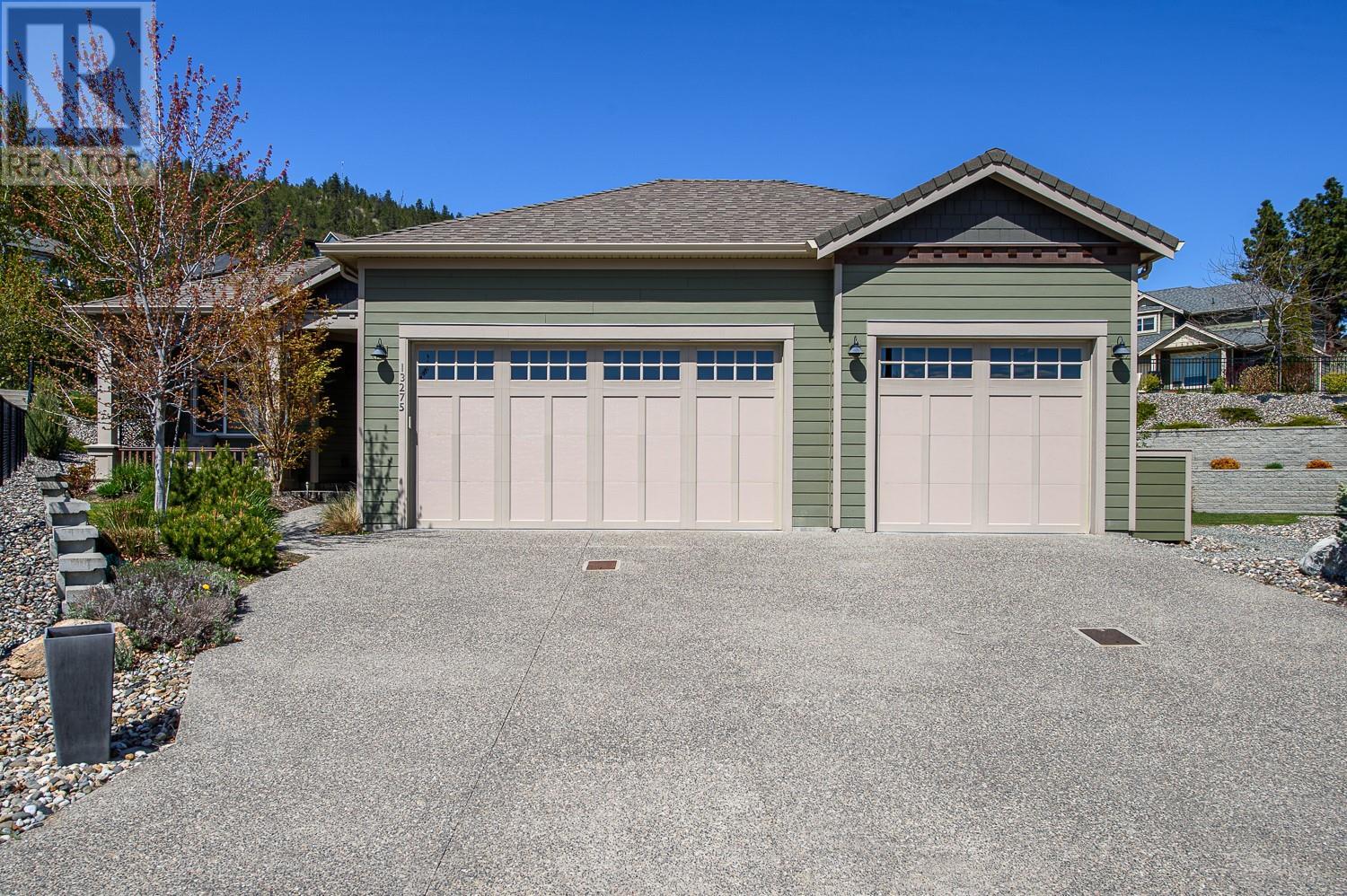 Active
Active
MASSIVE 13,000 sq ft LOT with a TRIPLE CAR GARAGE complete with Epoxy Flooring is a rare find!! Stepping into the Foyer you are greeted with Wide Plank Hardwood Flooring and an abundance of Natural Light throughout the main floor. This special home features 2 Primary Bedrooms each with Ensuite on the Main. Moving past the Foyer you are greeted by an Exquisite Open Concept Living Space featuring Soaring Ceilings and Expansive Windows. The Stunning Kitchen with Custom Cabinets, Quartz Counters, S/S appliances, Gas Stove, Walk In Pantry and Wine fridge are just the beginning. The show stopper is the Spectacular 10 foot Custom Granite Island opening onto the Dining Area with space enough to seat 10. Onto the Large Livingroom with a Beautiful Tray Ceiling and Gas Fireplace which has ample space for all your gatherings. Open the doors and step out to your very Private Covered Patio surrounded by one of the largest yards in Cadence @ The Lakes. A well appointed Laundry Room with Cupboards, Counter and Sink complete the main floor. Downstairs features a spacious Rec Room, 2 additonal Bedrooms, Full Bathroom and an additional 639 sq ft of unfinished space awaiting your ideas. A Geothermal Heat Pump has been purchased (not rented) keeping Heat/AC costs down and a Radon Mitigation Fan System has been installed to keep you safe. In this sought after community with an Active Social Commitee it's rare to find a home of this quality, elegance, space, triple garage, large lot and much more! (id:43014)

