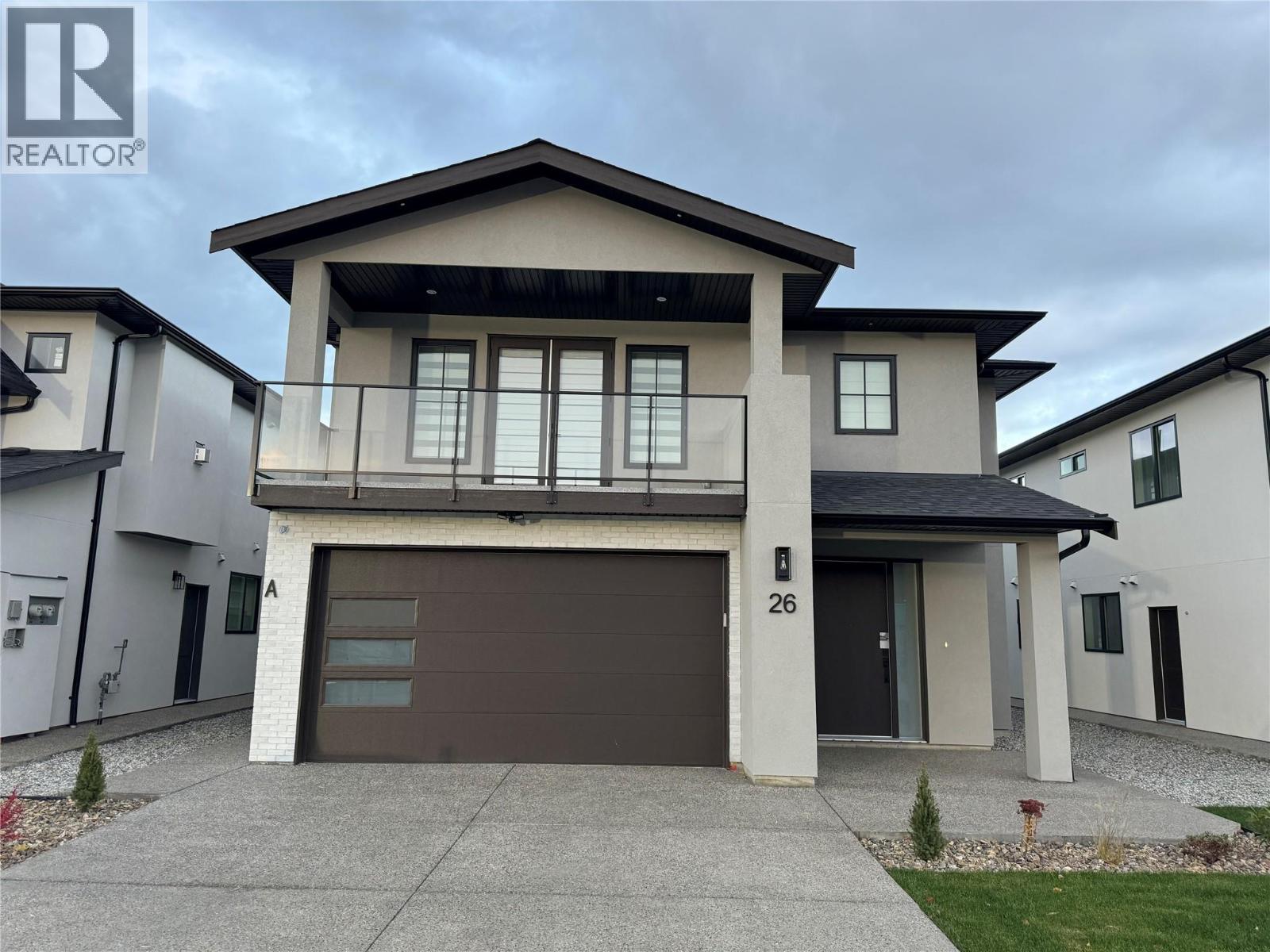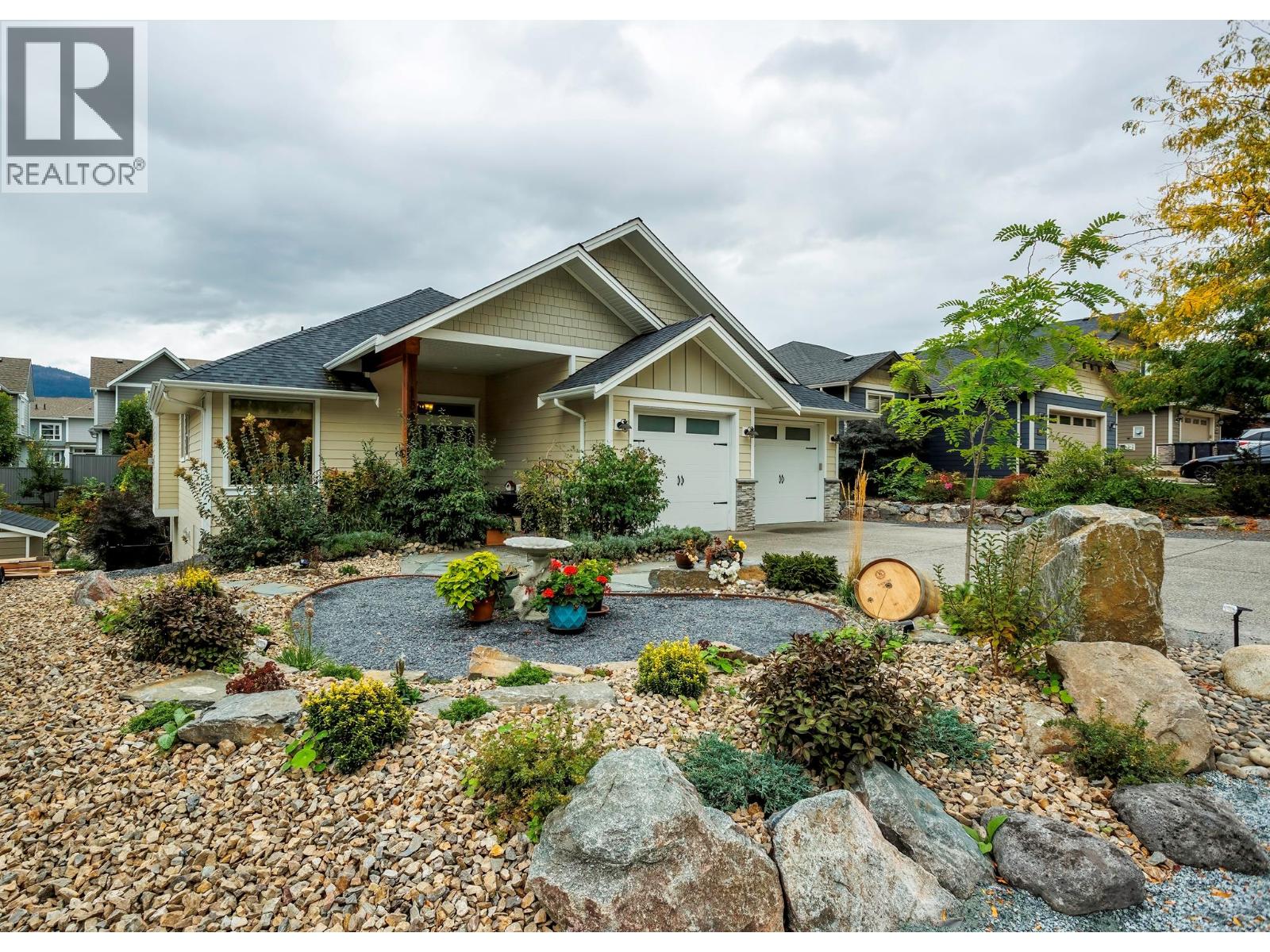 Active
Active
Welcome to an executive retreat in the prestigious Lakes community—where elegance meets everyday comfort! From the moment you step into the soaring 14-foot foyer, this 4-bedroom, 3-bath residence impresses with its space and sophistication. The open-concept design flows seamlessly, highlighted by a custom mantel fireplace and walls of windows that fill the home with natural light. At its heart, the chef’s kitchen is both stylish and functional, featuring a 6-burner gas range, oversized island with breakfast bar, wine fridge, granite countertops, timeless cabinetry, and walk-in pantry. Whether entertaining or enjoying a quiet evening in, the covered patio—complete with gas hookup—offers the perfect setting for outdoor dining or morning coffee. The primary suite is a private sanctuary with deck access, while the spa-inspired ensuite pampers with a soaker tub, rainfall shower, heated floors, dual vanities, and custom walk-in closet. The walk-out basement is designed for relaxation and entertainment, boasting a spacious rec room, two additional bedrooms, full bath, and flexible space for office or storage. Outside, low-maintenance xeriscaping blends beauty with function, featuring drought-tolerant plantings that enhance privacy and appeal. Evenings can be enjoyed fireside with family and friends, while the freshly landscaped front yard ensures lasting curb appeal. Additional features include a double garage with convenient access to the laundry room. (id:43014)

