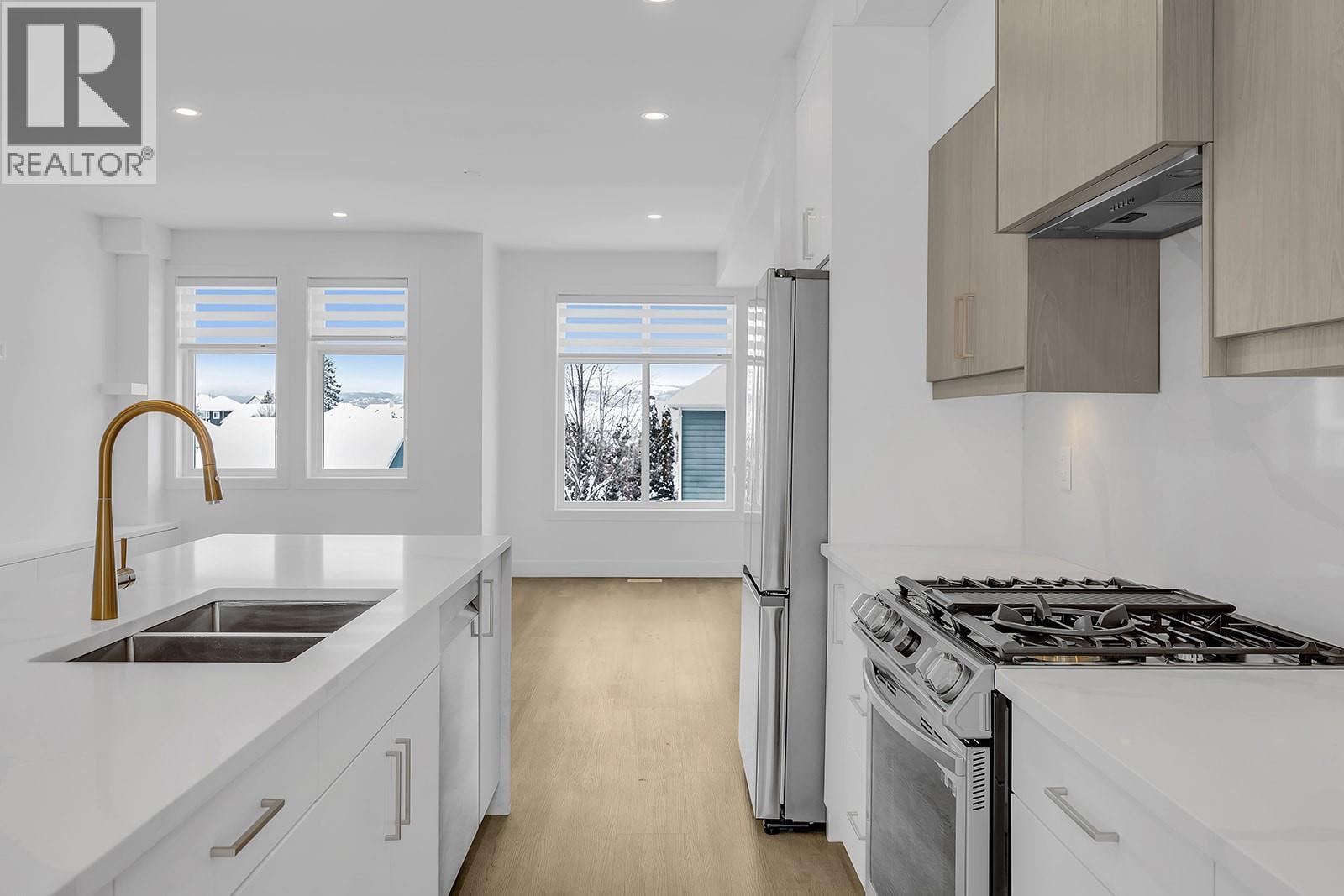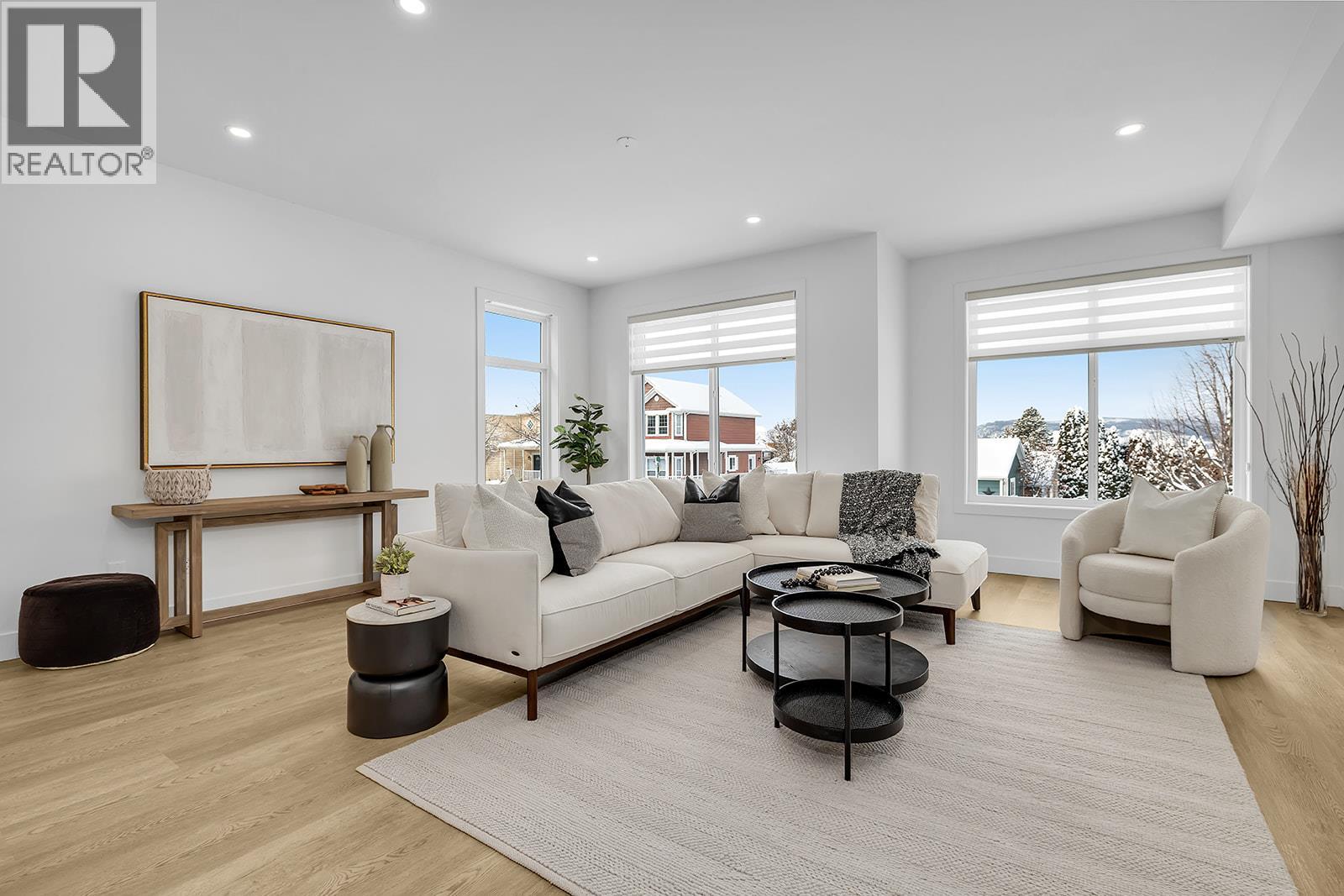 New
New
Unparalleled Living in Kettle Valley. Why Wait for Someday? Brand New, Move-In Ready Townhomes, Live/Work Homes, and Condos. Perfectly positioned parallel to Main Street, Parallel 4 is more than a new address. It’s a hub designed around the 4 cornerstones of an unparalleled life: community, nature, purpose, & growth. This 3-bed, plus flex, 4-bath home offers views of Okanagan Lake and neighboring parks. With approx. 2,384 sqft of thoughtfully designed living space, #115 is 1 of 2 homes remaining. The open-concept main level is designed for modern living, with 10ft ceilings, a bright & spacious living area, & a gorgeous kitchen at the heart of the home, featuring an oversized island, quartz countertops, stylish two-tone cabinetry, & WiFi-enabled appliances. The dining area provides access to a patio, while an additional nook creates the perfect workspace. The primary is complete with a walk-in closet & ensuite bathroom. Two additional bedrooms and a full bathroom complete this level. The lower level boasts a flex space with a full bath and street access, ideal for a 4th bed, home office, gym, or even a guest suite. A double-car garage with EV charger adds convenience. With its prime Kettle Valley location, Parallel 4 ensures you can enjoy the many benefits of Kettle Valley living - you’re steps from shops, parks, & schools. Townhomes starting from $734,900. Photos & virtual tour are from a similar home. Showhome open Sat-Sun 12-3pm. (id:43014)

In the heart of the Upper Mission, Kettle Valley real estate is defined by amazing views, a tight-knit community, and an authentic family feel that welcomes all sorts of buyers. Named the “Best Community in Canada” by the Canadian Home Builders Association, Kettle Valley is a welcome reminder that your neighbourhood should feel just as welcoming as your front door. It’s one of the area’s most prestigious communities, and it’s undeniably family-first. Those who live here love the attention that is paid to family-friendly living, with parks, schools, and plenty of room to play.
Learn More