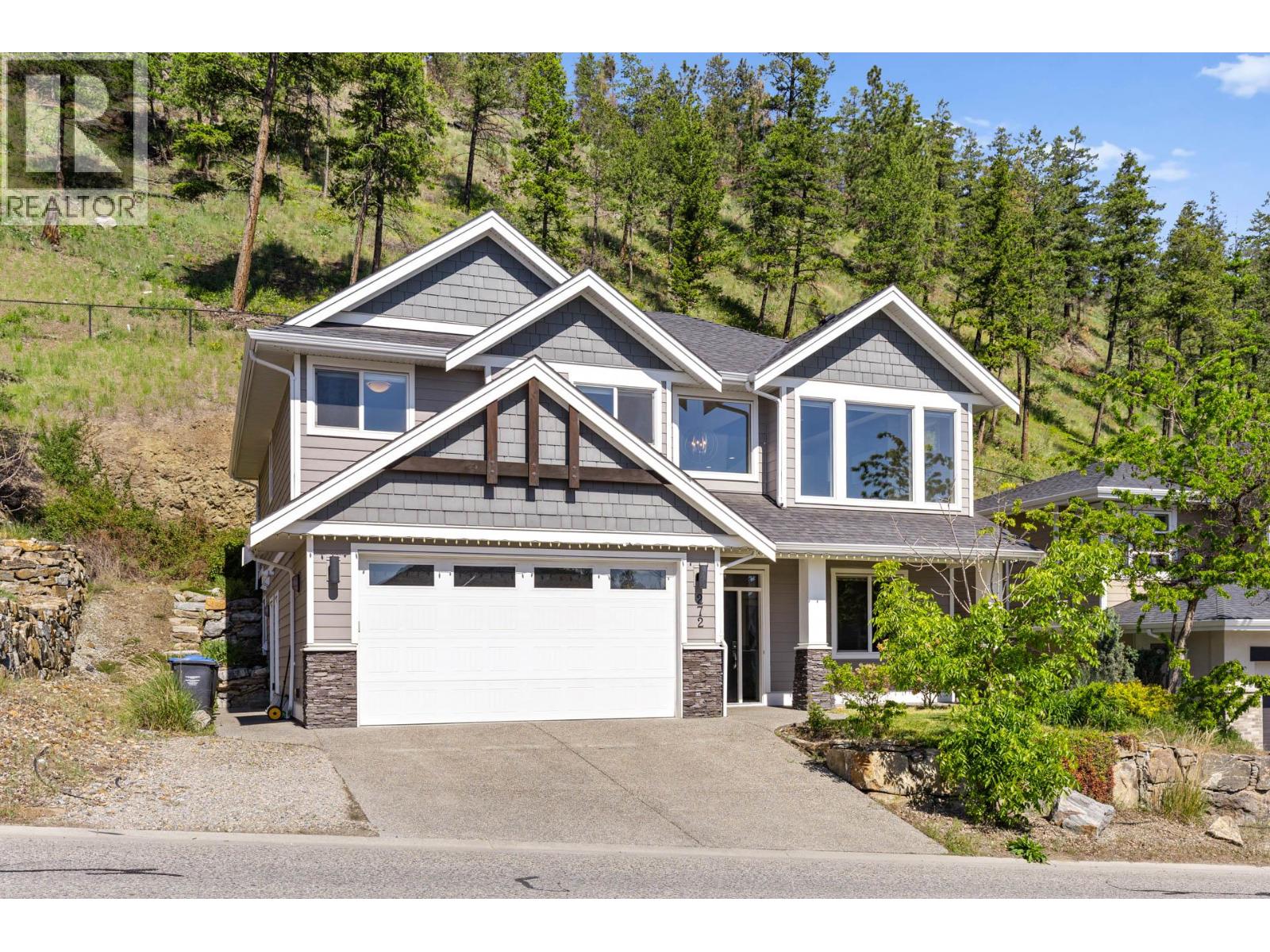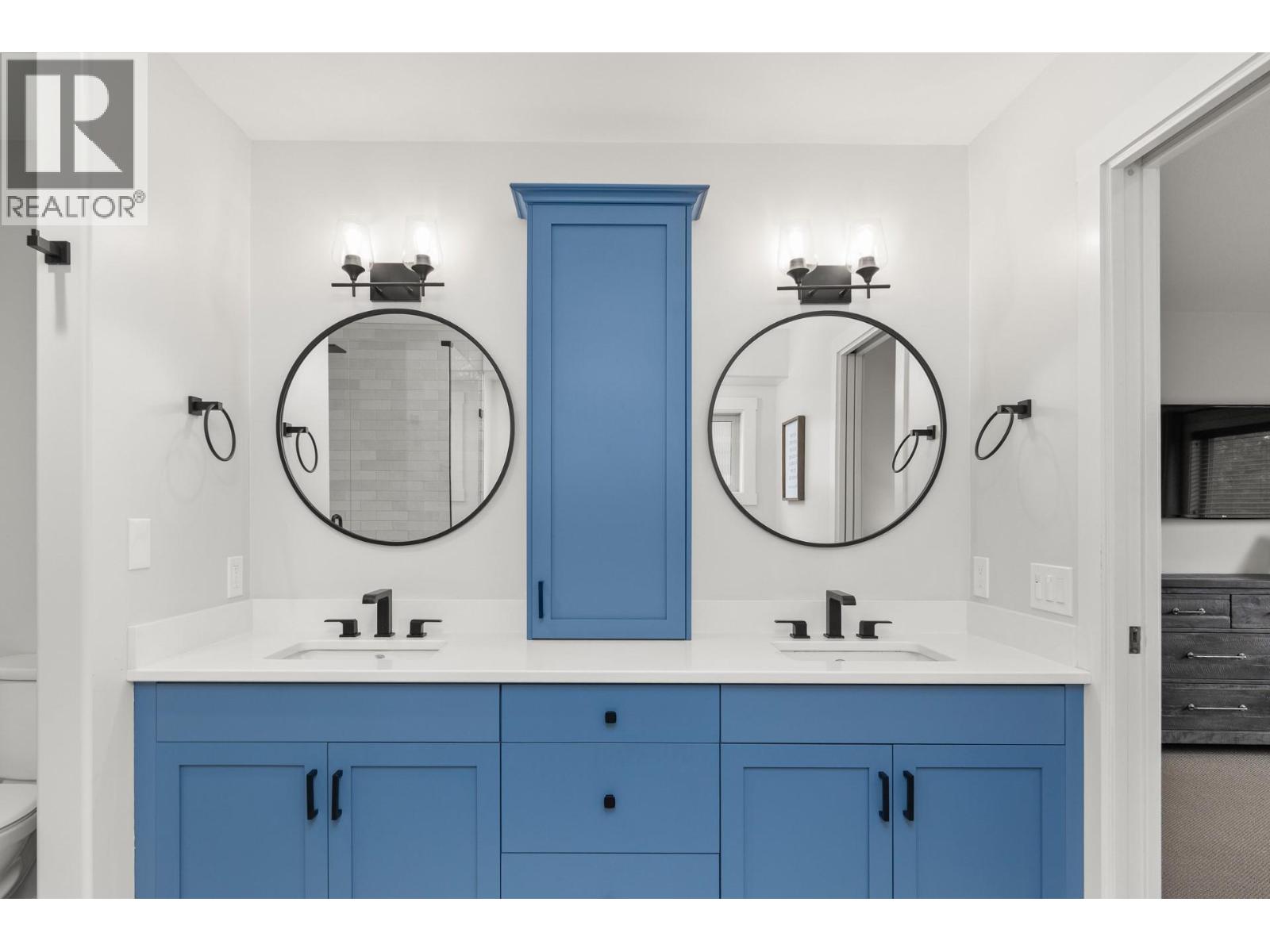 Active
Active
Great value in this Wilden Rancher! Main floor features a spacious living area and kitchen with quartz counters and stainless steel appliances. Primary suite with gorgeous renovated ensuite and walk-in closet. Second bedroom upstairs. Lower level has two bedrooms, full bath, and rec room. Lots of space throughout. There is suite potential here- or great for extended family/university students. Walking trails, and a park right outside your door. This home is perfect for empty nesters, working professionals, and those who crave a friendly subdivision, with convenience of location. Close to Airport, University, Schools, Shopping, and Hiking. (id:43014)

A newer community of mainly single-family homes with some townhome complexes, this neighborhood is prized for its views, nature trails and proximity to amenities. This master-planned development is only a 10 minute drive to Downtown Kelowna, UBCO and the International Airport! Family orientated, many people choose Wilden as one of their top choices to live in Kelowna.
Learn More