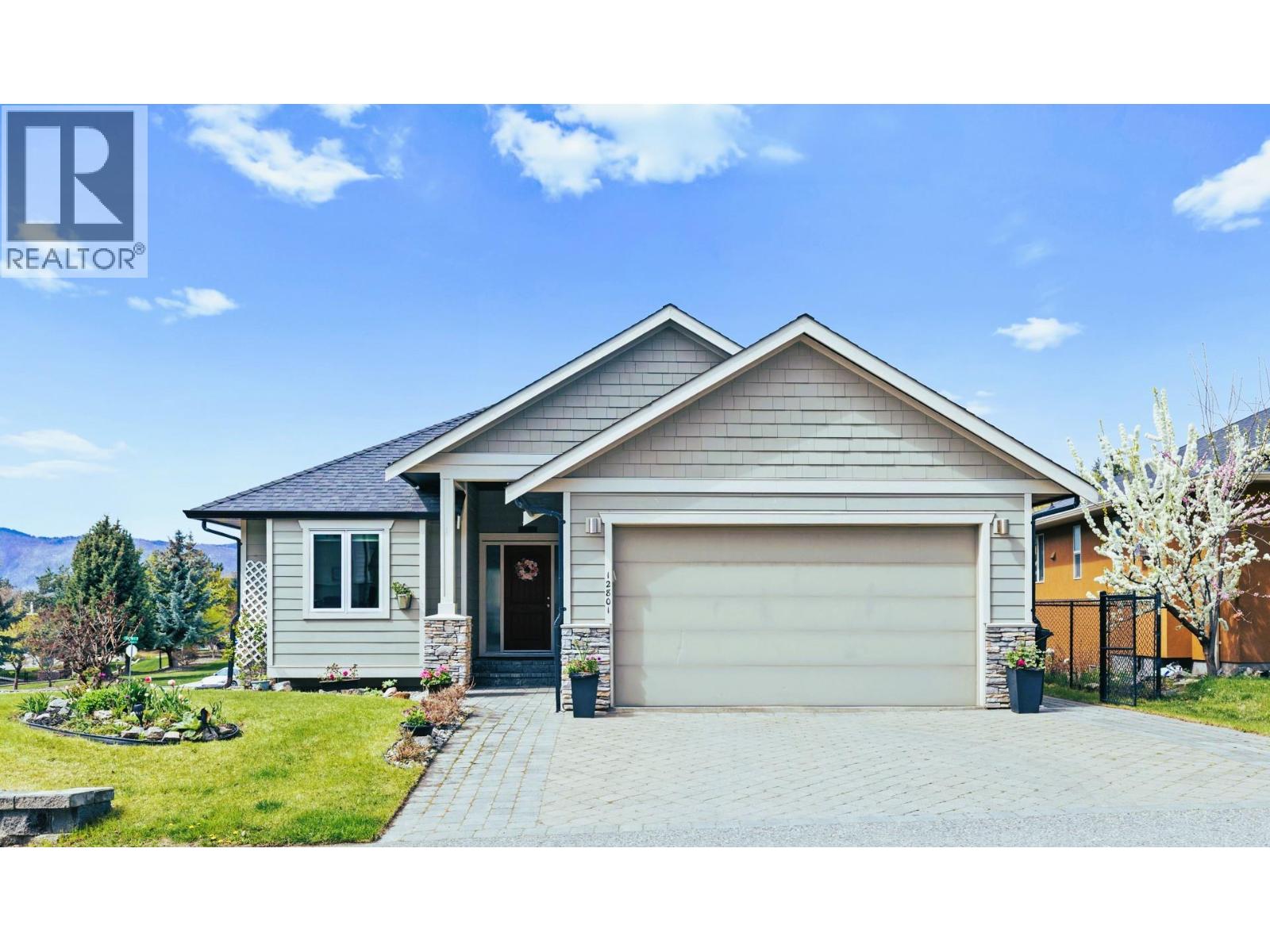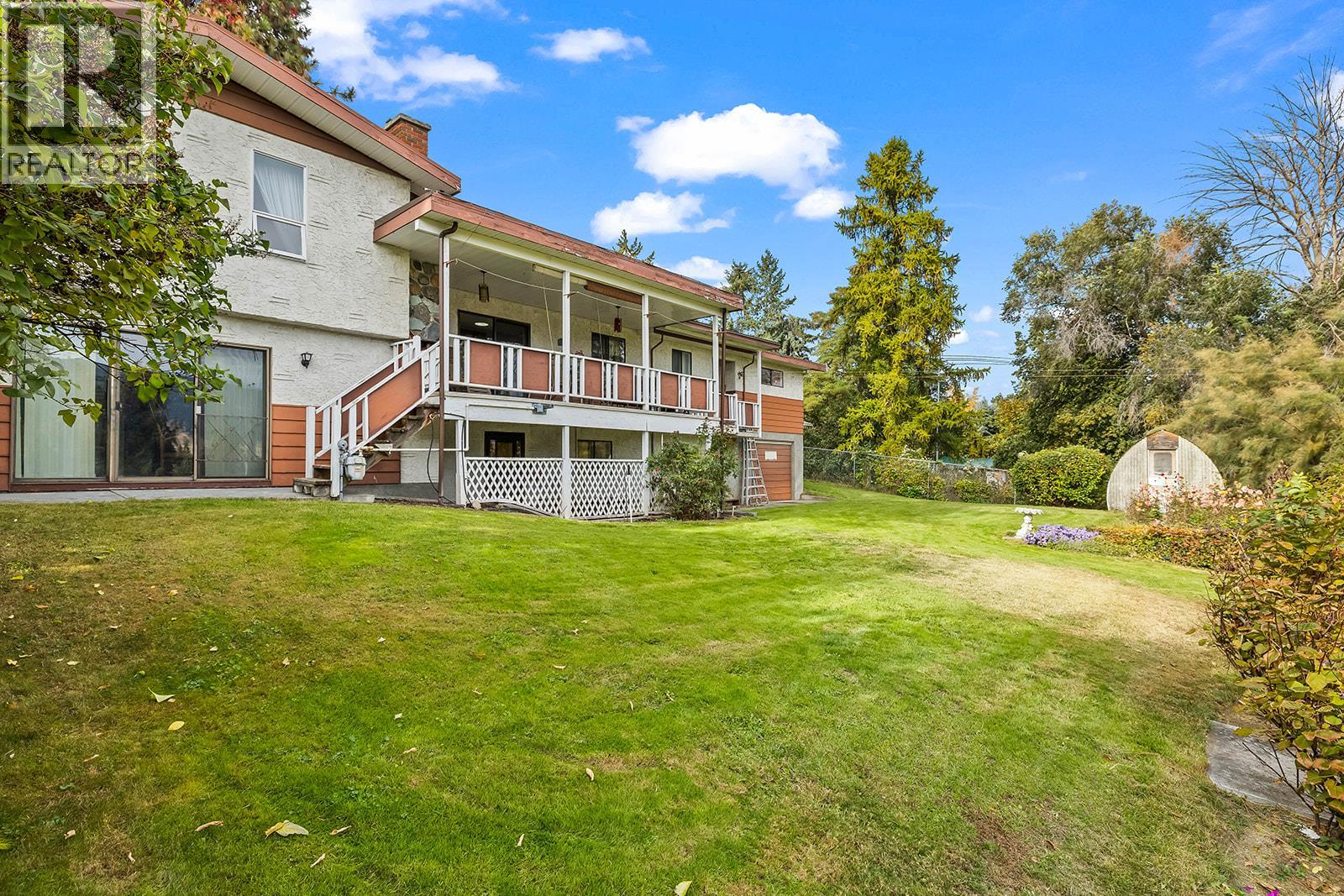 Active
Active
FAMILY FRIENDLY WITH ROOM TO GROW Welcome to this charming split-level family home, offering 4 bedrooms, 2 full bathrooms, and 2 half bathrooms across 2,300 sq. ft. of comfortable living space. Situated on a spacious 1-acre lot with mature trees and a beautifully maintained yard, this property offers both privacy and potential. The kitchen and dining area exude warmth and character, complete with a cozy gas fireplace — perfect for gathering on cool evenings. Step out to the covered deck and enjoy peaceful valley views, with a peek-a-boo glimpse of Wood Lake. There’s plenty of room to expand — build your dream shop or garage, or take advantage of the existing lower-level kitchen and separate entrance to easily create a suite for a mortgage helper. The home also features a large family room ideal for entertaining, and a basement rec room perfect for gaming or playtime. With 3 bedrooms upstairs and 1 bedroom down, this 1974-built home offers timeless charm and ample space for growing families. The property includes a two-car garage — one on the main level and one below at the back of the home. Don’t miss this great opportunity to make this warm, welcoming home your own. Call your REALTOR® today to book a private showing! (id:43014)

