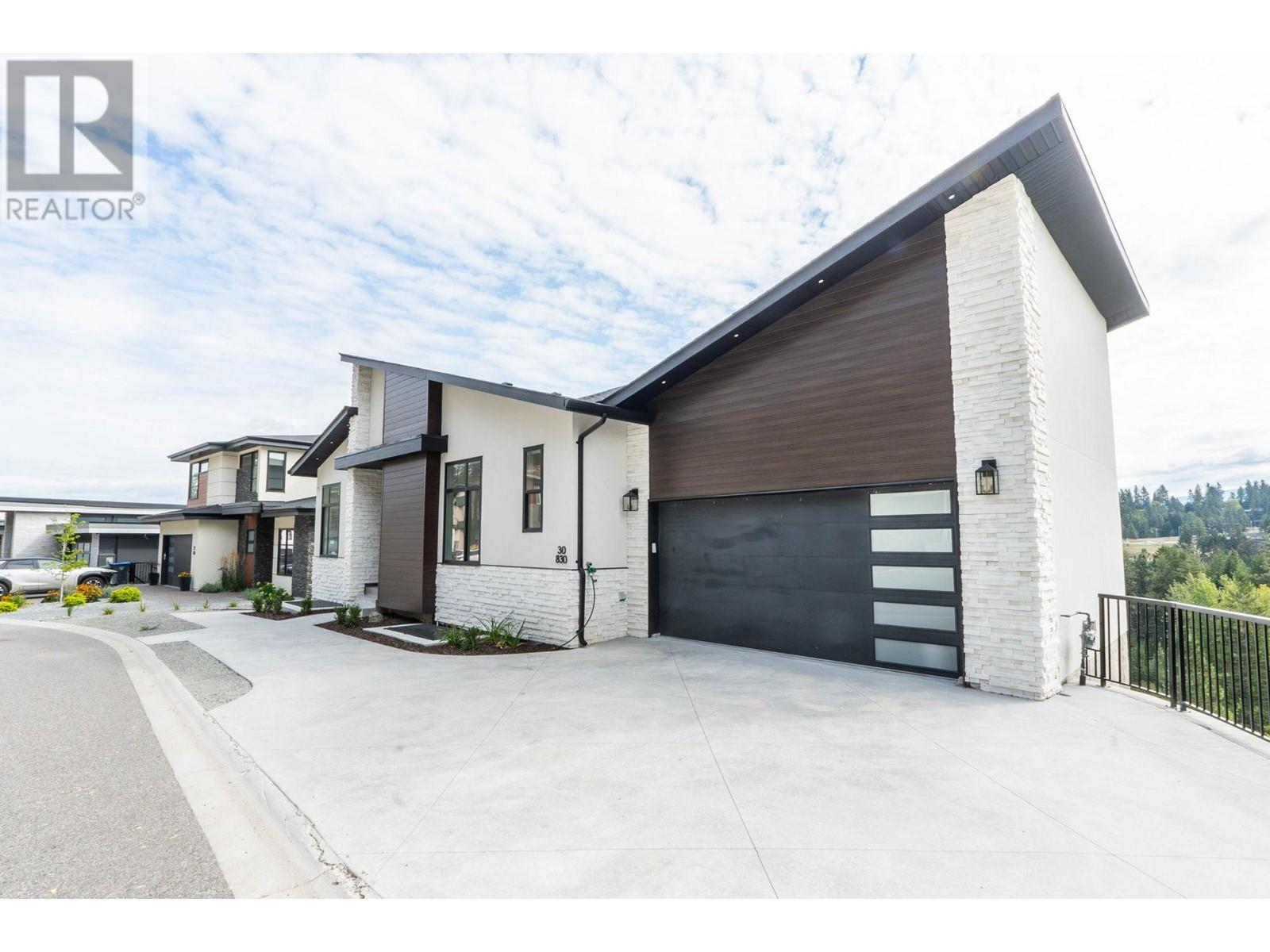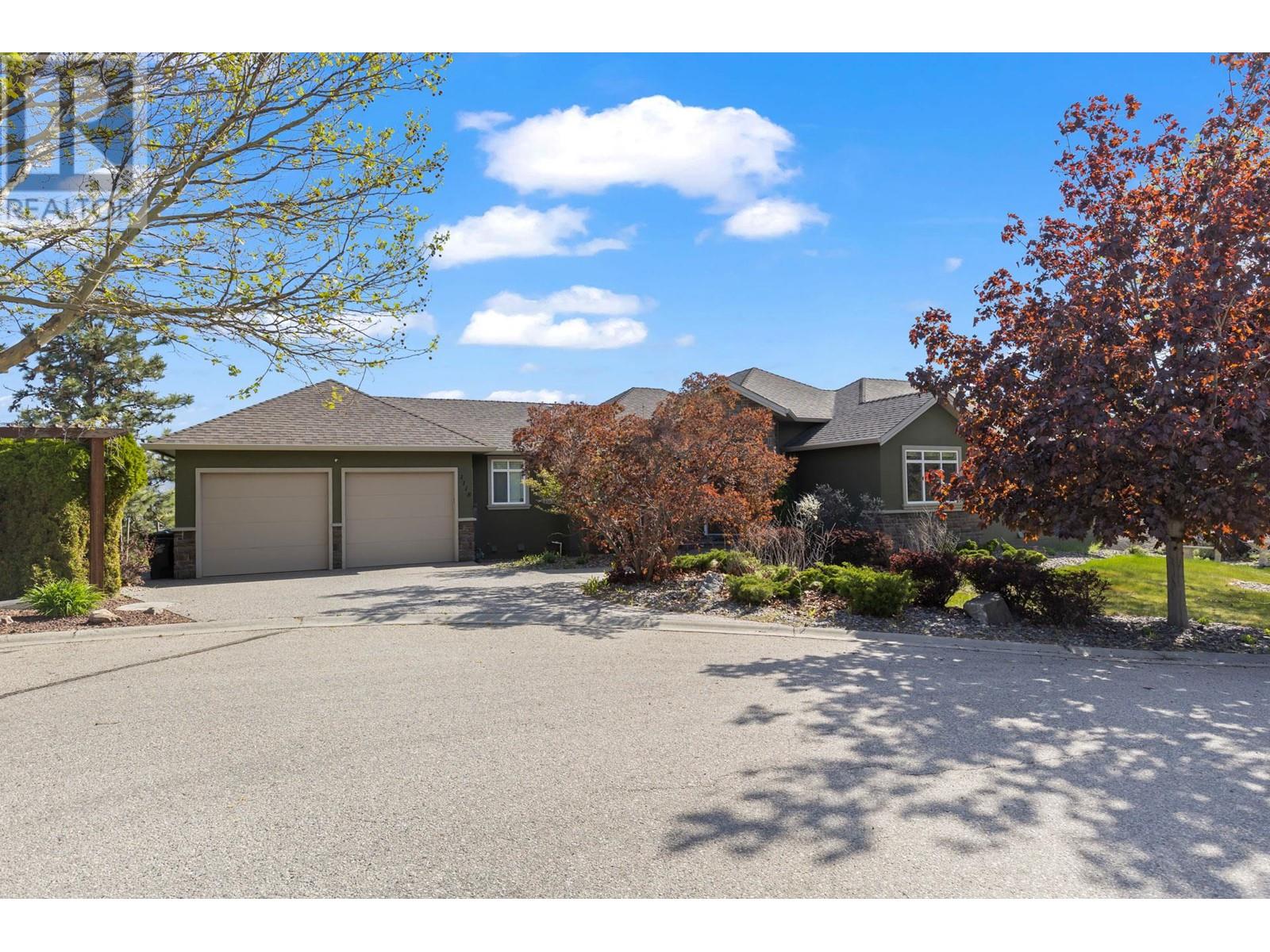 Active
Active
Dreaming of spending your Summer of '25 poolside? This idyllic lifestyle could be yours in a stunning rancher, perfectly positioned to offer breathtaking south-facing valley views toward Okanagan Lake. Located directly across from a playground and steps from the expansive Rose Valley Regional Park—spanning 250 hectares of natural parkland with an array of scenic trails and panoramic vistas—this home exudes both charm and quality. Originally crafted as a custom build, and it shows! Step into the inviting great room, where a striking floor-to-ceiling rock fireplace takes centre stage. The spacious deck beyond invites you to relax and enjoy the spectacular views of both the valley and private pool. The kitchen features rich maple cabinetry, a large island, granite countertops, and ample storage, all thoughtfully designed for functionality and style. Also on the main level, you'll find three generously sized bedrooms, including a luxurious primary suite complete with a five-piece ensuite and walk-in closet. The lower level offers a cozy media room, two additional oversized bedrooms, and a lively wet bar area, perfect for entertaining. A large main bath, thoughtfully designed with direct access to the pool and hot tub, adds a touch of convenience. With fresh paint throughout, and the list price also includes a spring pool inspection and start-up, ensuring everything is ready for your summer enjoyment. (id:43014)

