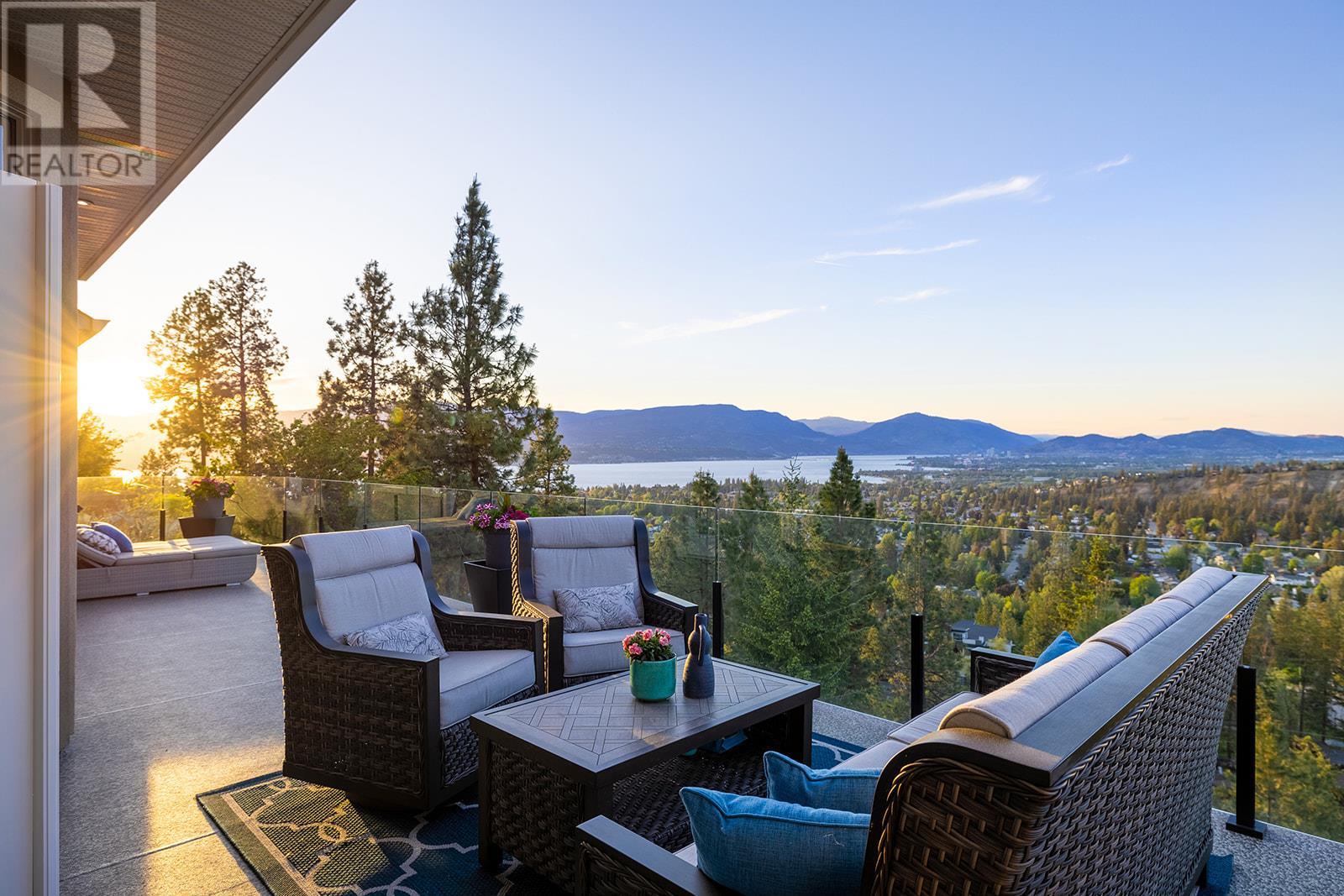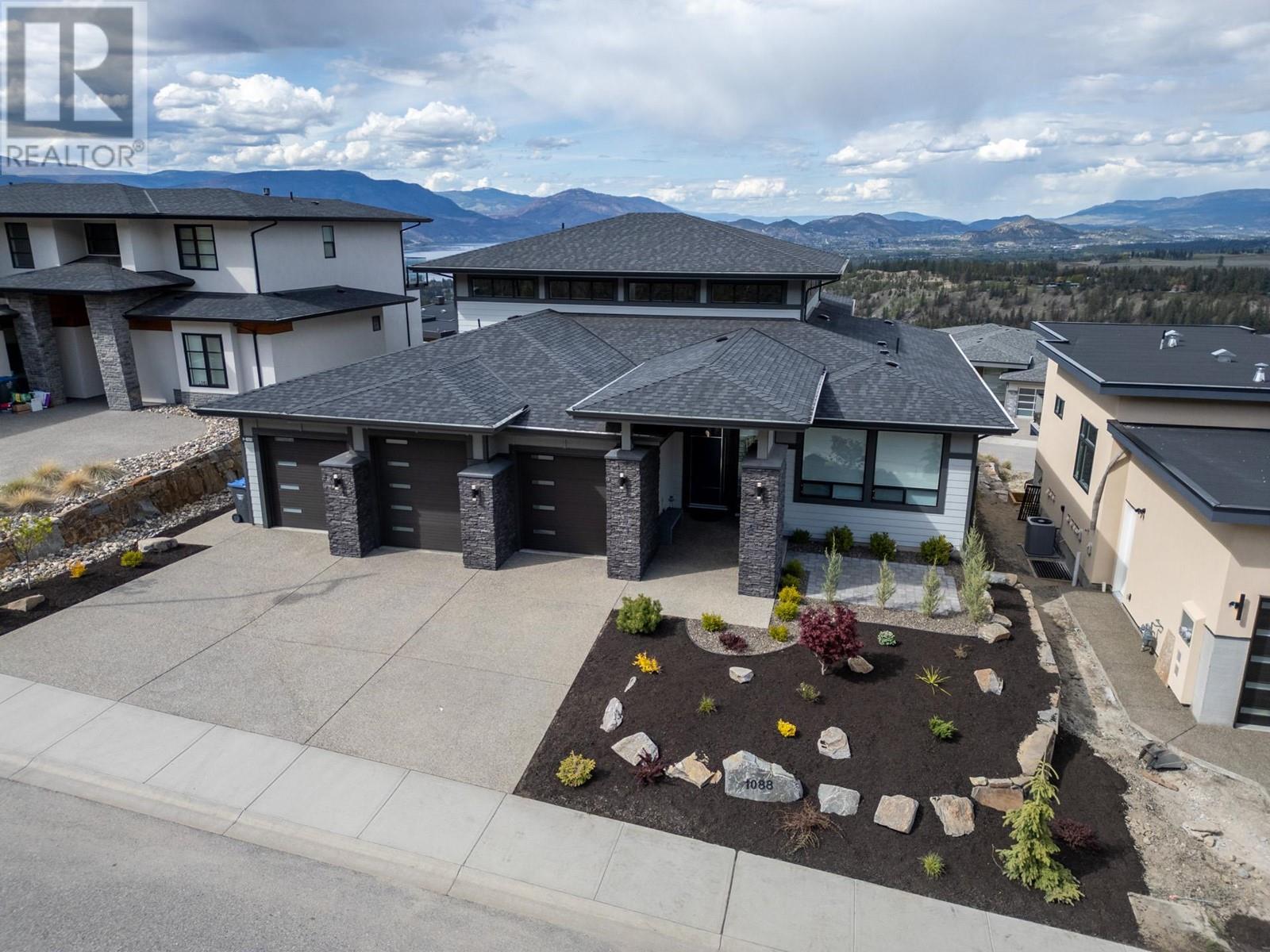 Active
Active
Discover unparalleled luxury living in this stunning custom-built home perched in the Upper Mission, boasting breathtaking lake, mountain views. Spanning over 6000 sq ft across 2.5 story's. This home boasts 7 bed and 6 bath, providing ample space for comfortable living and entertaining. Step into the grandeur of dramatic soaring ceilings, with by high-end hardwood floors & carpeting. The main floor kitchen equipped with top of line smart appliances, alongside a separate spice kitchen with its own ventilation system. Enjoy seamless indoor-outdoor living with an amazing outdoor space featuring a covered patio, perfect for year around enjoyment. Main floor has 2 bed with Jack & Jill bath access. Retreat to the luxurious master suite, complete with a huge walk in closet, laundry setup & separate deck showcasing stunning lake view. Enjoy heated bath floors. Entertain guests in style with a fully equipped bsmnt offering a wet bar, family room, a bedrm, a large flex room perfect for home gym, theatre, bedrm or your imagination. Additionally, the bsmnt boasts a full bath with steam shower and has a separate storage room. New owners can benefit from income added/mortgage helper with the 2 bed attached legal suite, with its own laundry and 1.5 bath. Completing this exceptional home is an massive triple garage. Close to Mission Village, Cannon Falls middle school, AME school bus stop is front of the house. (id:43014)

One of Kelowna's most popular and fastest growing neighbourhoods, the Upper Mission neighbourhood has everything you could want in a community, and more. The Upper Mission offers something for almost every buyer. Homes in this area are known for their fantastic views and the majority of buyers here will enjoy properties with great views of the Okanagan Lake and the surrounding vineyards and orchards. The Upper Mission is divided into many different smaller neighbourhoods and, while you may find a few older homes in these neighbourhoods, the majority of the homes are new.
Learn More