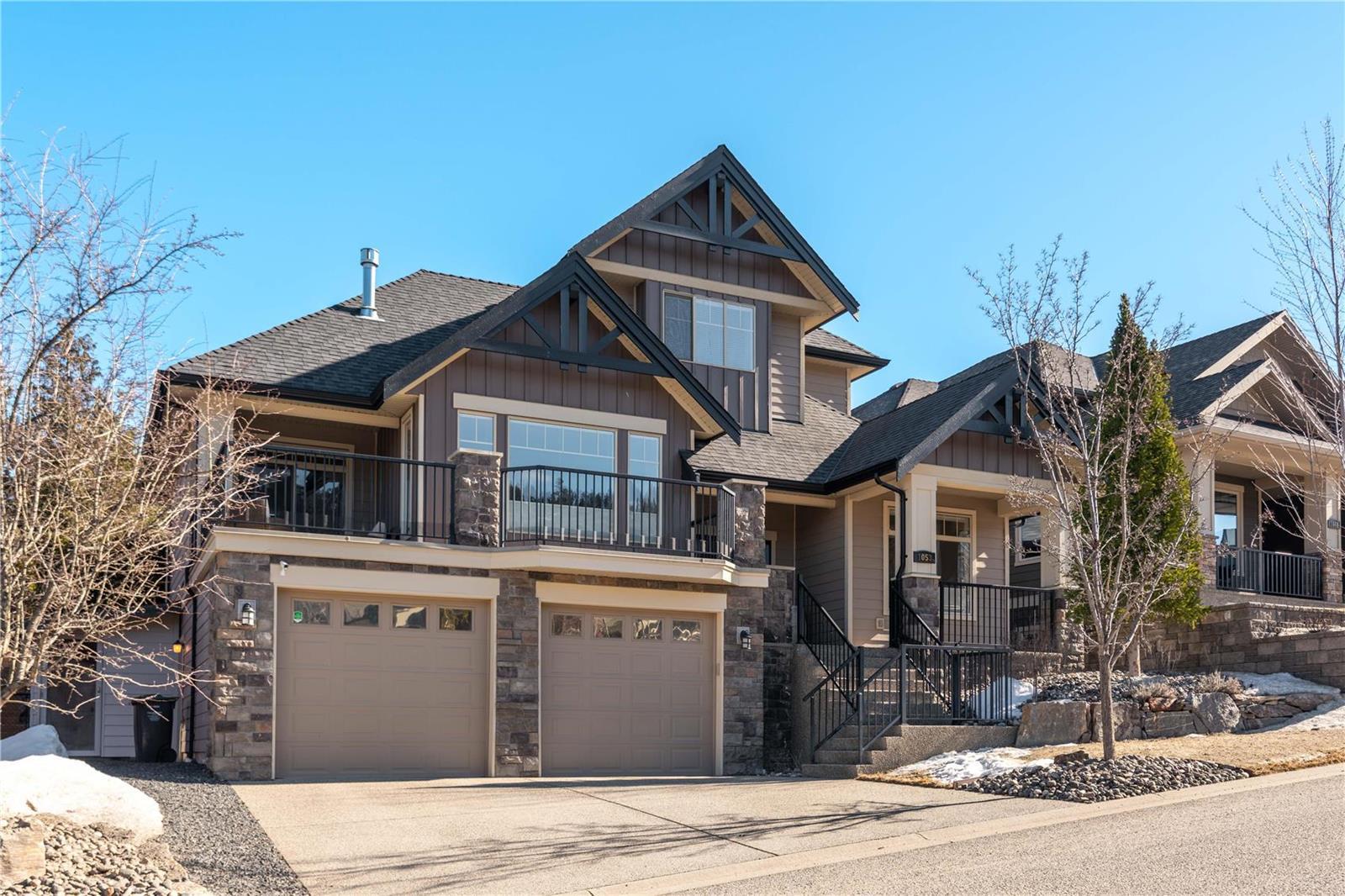Set in nature with incredible outdoor space, this wonderfully bright and inviting home is sure to impress. Paired with an excellent interior floorplan this residence also features a triple, tandem garage, an oversized driveway and a pool-sized private back yard. The main floor is an entertainers delight with a timeless kitchen finished with granite and a large island opening to both the dining space, expansive deck and back yard. A three-sized fireplace centers the living room creating the ultimate ambiance to enjoy a movie or simply relax. The main floor primary bedroom includes a walk-in closet and full ensuite complete with a soaker tub, and walk-in shower. A den/office and guest bathroom complete the main floor. Upstairs holds two bedrooms and an additional bathroom- ideal for multi-purpose use or a growing family! The lower level holds a separate entrance, a fourth bedroom and bathroom plus a spacious family/recreation area. Outdoor living will be cherished in the Okanagan climate with multiple areas to enjoy and privacy to appreciate. Located in sought-after 'Wilden' steps to parks, trails, and only a short distance to prized schools and amenities. (id:43014)

A newer community of mainly single-family homes with some townhome complexes, this neighborhood is prized for its views, nature trails and proximity to amenities. This master-planned development is only a 10 minute drive to Downtown Kelowna, UBCO and the International Airport! Family orientated, many people choose Wilden as one of their top choices to live in Kelowna.
Learn More
There are currently no related listings.