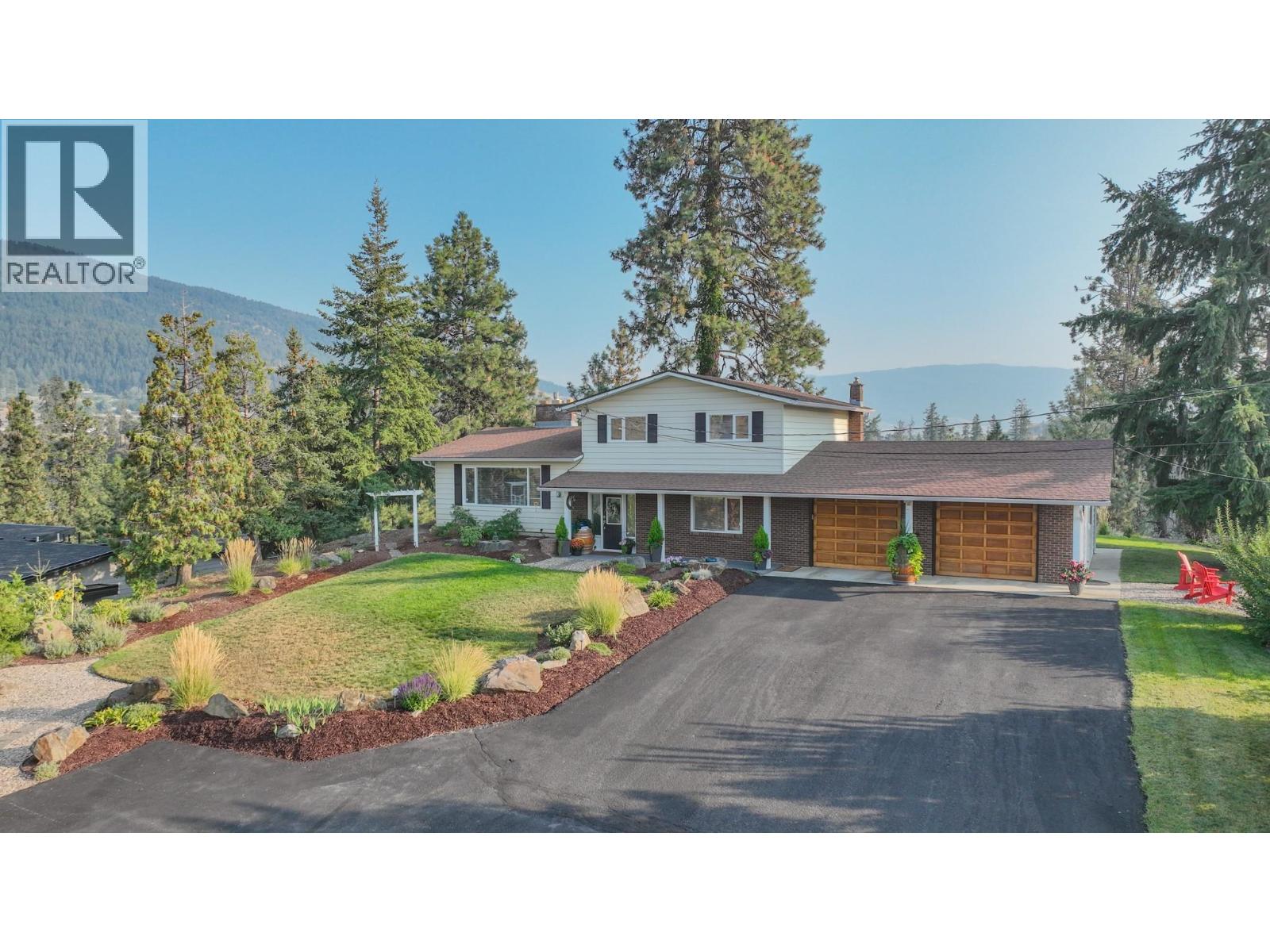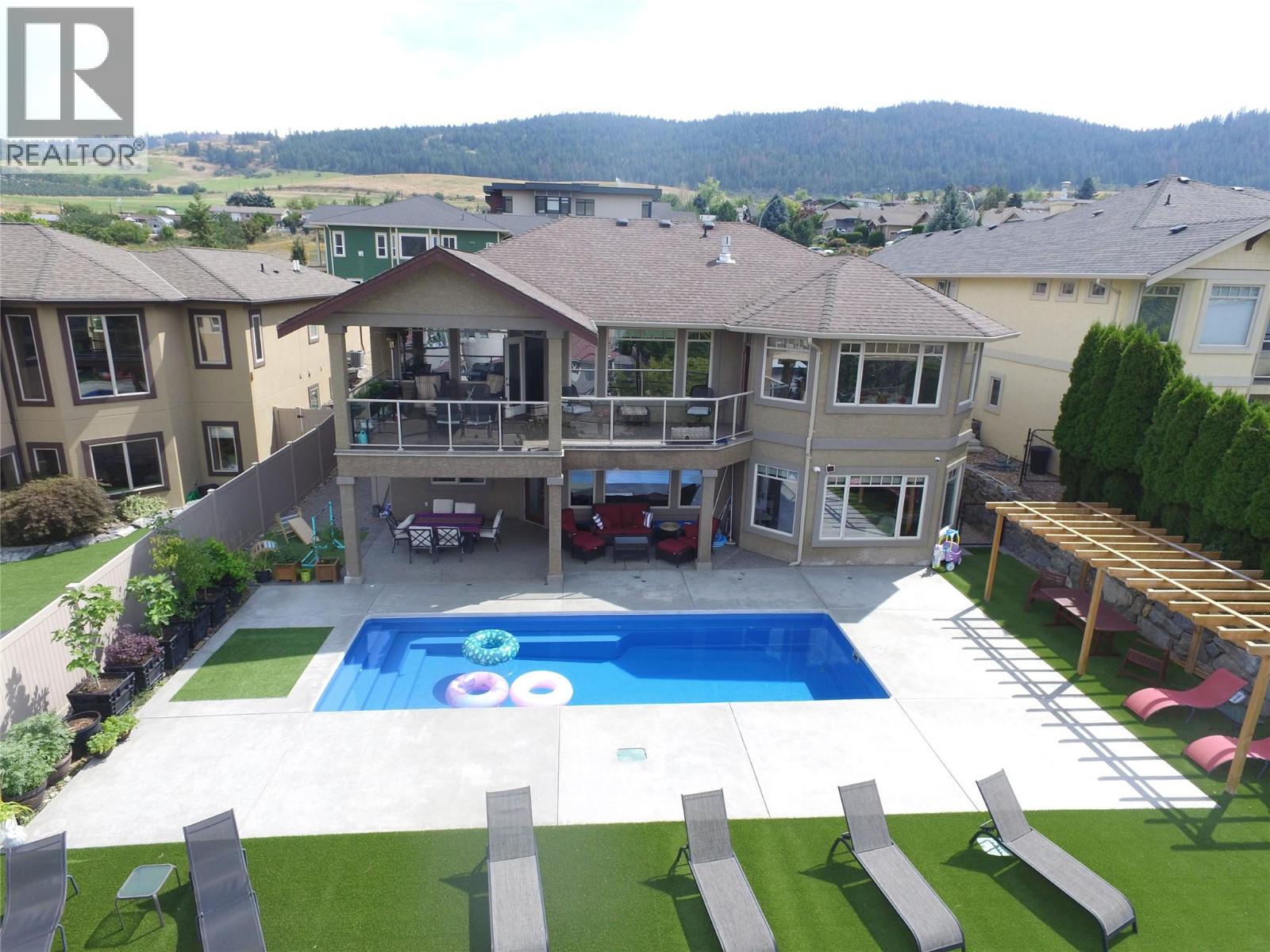 Active
Active
Your Lakeview paradise awaits! This beautiful executive home on a quiet cul-de-sac offers breathtaking Lake views from every level! Popular rancher plan with a full daylight basement provides amazing views and access to a beautiful inground pool. Plenty of parking including a double car garage as well as a single car garage attached to a self contained 300 sq. foot carriage house/guest suite. Bring the in-laws, there's even a basement suite in the lower level. Entering through a gated courtyard, the upper floor features amazing hardwood floors, high tray ceilings, chef-inspired island kitchen with granite counters and breakfast bar and an amazing master suite with a spa-like ensuite bathroom, gas fireplace and walk-in closet. The basement is vast, and features a beautiful rec room/family room as well as an inlaw suite kitchen, 3 bedrooms and a large bathroom. There's even a theatre and games room, perfect for family entertaining. Outside, everyone will enjoy the heated pool while taking in the breathtaking views of the Okanagan Lake. There's an amazing gazebo/cabana beside the pool as well as a fantastic garden area down the slope, you'll be amazed... every inch of this property is utilized to the utmost! This luxurious home is just steps from OK Landing school, plus there's lane access down to Okanagan Landing Road, and it's only a minute away from Paddlewheel Park & boat launch, Vernon Yacht Club and Kin Beach. Don't miss out, book your showing today! (id:43014)

