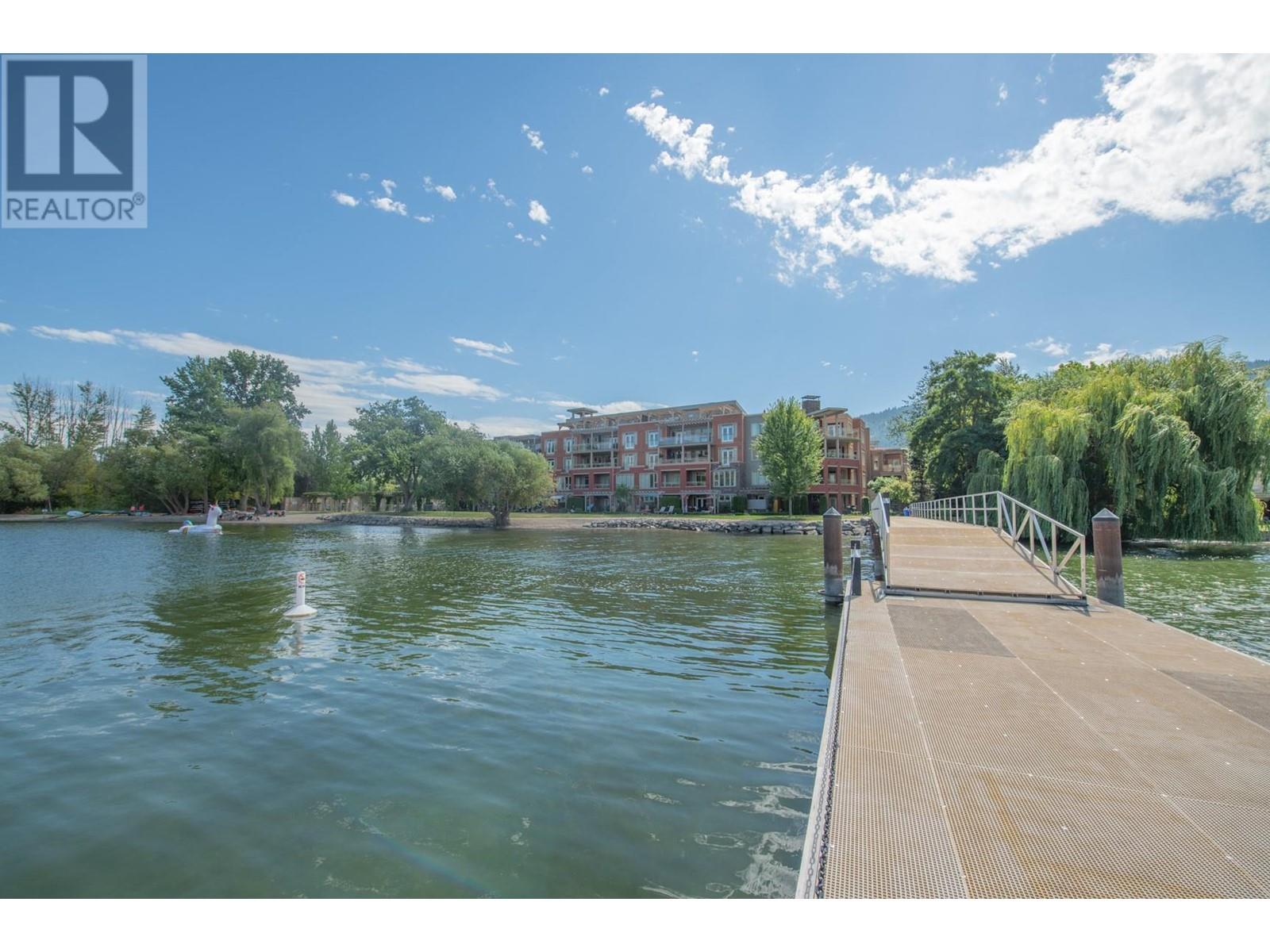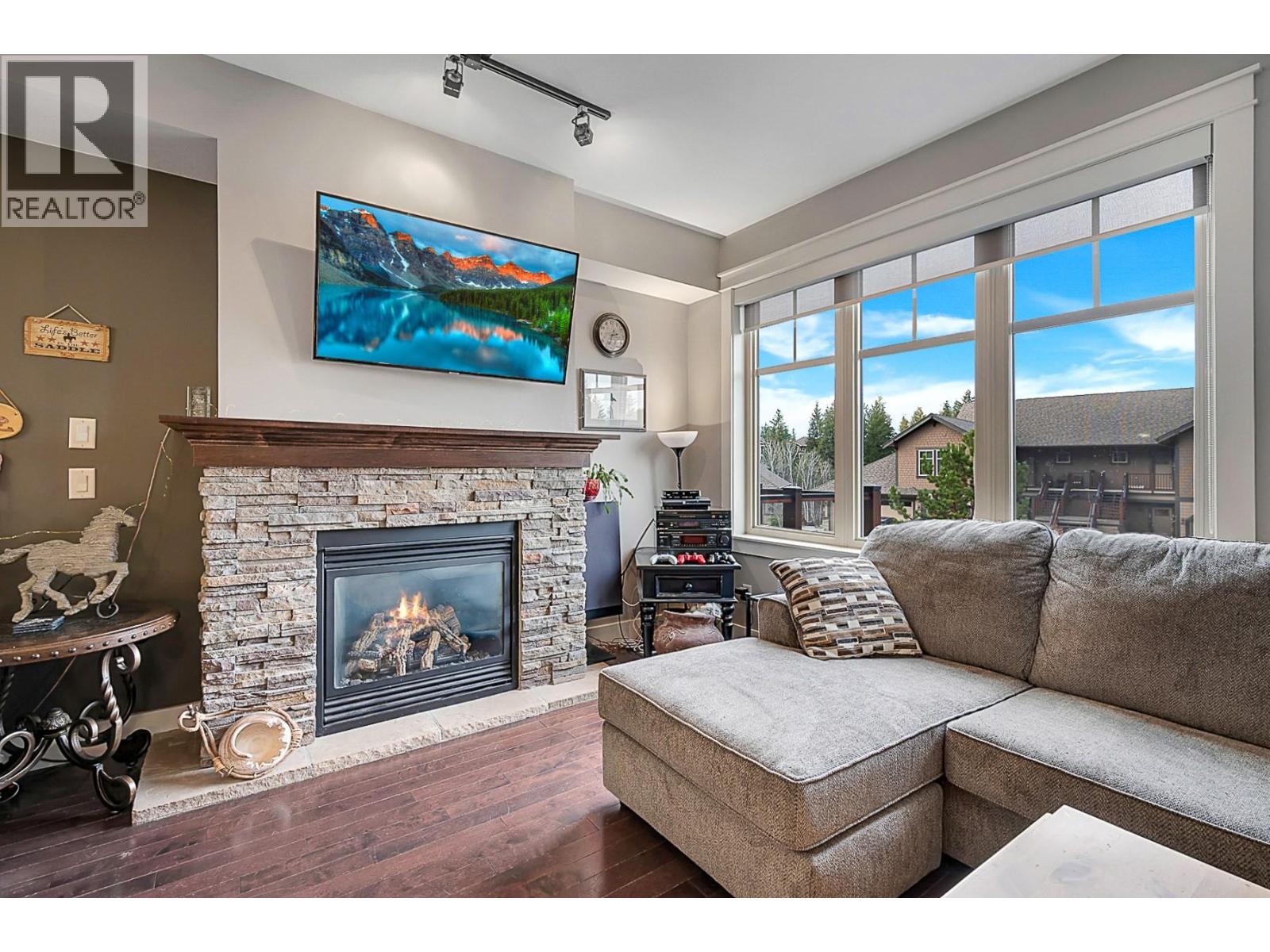 Active
Active
Discover the perfect blend of lifestyle and low-maintenance living at Predator Ridge, one of the Okanagan’s most sought-after resort communities. This beautifully maintained townhome offers exceptional value for those seeking a “lock-and-leave” lifestyle or a full-time home surrounded by world-class amenities and natural beauty. Step inside to find a bright, open main level with a cozy gas fireplace and living area. The contemporary kitchen features granite countertops, stainless steel appliances, and a breakfast nook that opens to a sun-drenched patio—perfect for morning coffee or evening BBQs. Upstairs, two spacious bedrooms each enjoy private ensuites and ample storage, with laundry conveniently next to the bedrooms. The lower level includes a large tandem garage ideal for a vehicle, golf cart, and workshop area. Outside your door, enjoy two award-winning golf courses, an extensive network of hiking and biking trails, a state-of-the-art fitness and racquet club, indoor & outdoor pools, and year-round dining options. Residents also enjoy exclusive access to the neighbouring Sparkling Hill Resort & Spa, offering a world-class wellness experience just minutes away. Whether you’re teeing off on a summer morning, exploring nature trails with your dog, or enjoying a winter dinner by the fireplace at the Range Lounge, Predator Ridge offers an unparalleled lifestyle—resort living, every day. PR is exempt from BC Spec Tax. Long-term rentals and two dogs permitted. (id:43014)

