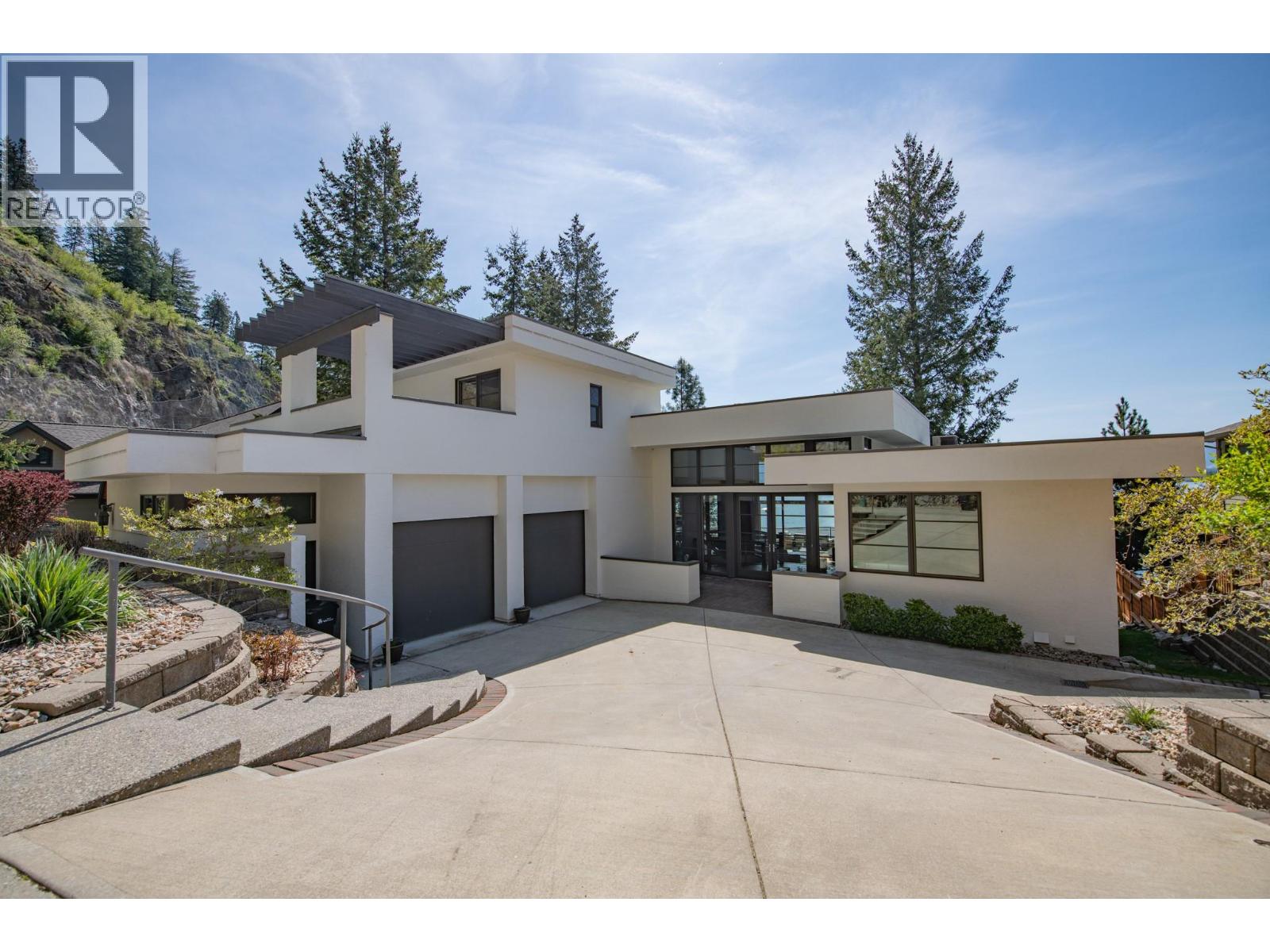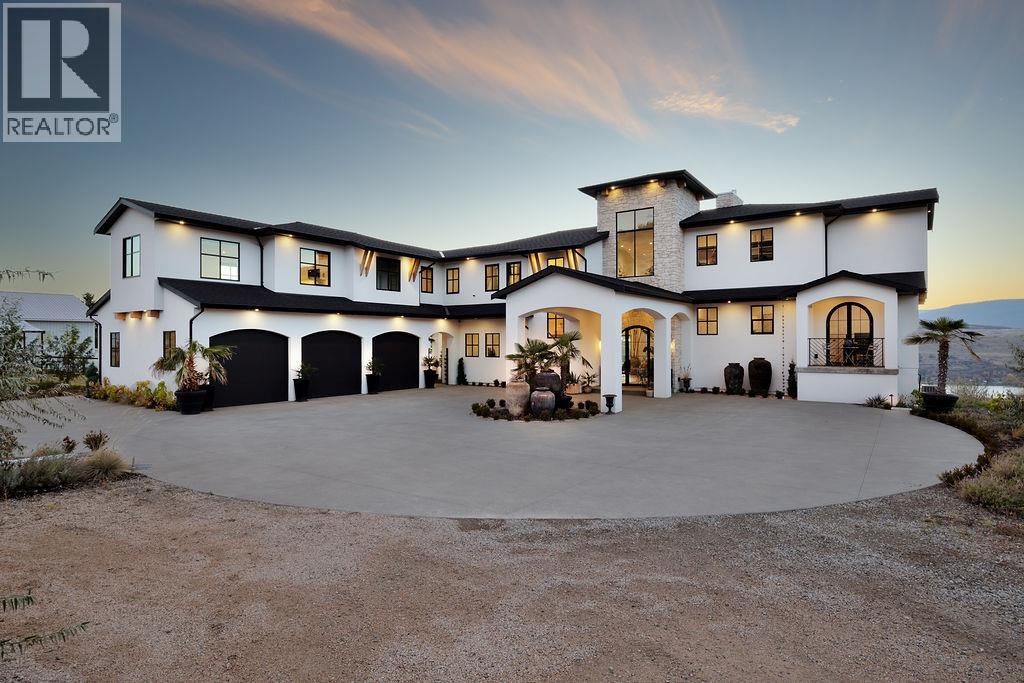 Active
Active
Stunning new architecturally designed executive home on 12 acres of prime, fertile BX land, with unbelievable views overlooking Swan Lake. This property would lend its self so amazingly well as an estate winery with tasting room, agri tourism business, incredible wedding venue or just as an outstanding private estate property. The detail and complexity will captivate you the moment you step out of your vehicle and in through the custom designed arched glass door and foyer and into the great room with soaring 27 foot ceilings and glass wall soaking in the incredible views. Incredible kitchen with 10 foot ceilings, a massive white quartz island, 36 inch gas stove with custom hood fan and high end appliances. The main living space will blow your mind with gleaming heritage hickory hardwood flooring throughout, 5 bedrooms, 4 bathrooms, 2 laundry areas, a butlers pantry, wine cellar, and architectural bridge overlooking the great room. The lower level offers an expansive rec-room/games room, the main level great room leads out to an incredibly inviting covered patio area with gas fire table overlooking the valley and a custom tiled unground pool with waterfall feature. Massive triple car garage with 10x10 insulated doors, and a stunning 2 bed carriage home suite above, and pool change room next to the hot tub. Fertile and lush south west facing land that is fully fenced with 10ft deer fencing, irrigation water and domestic water with extensive irrigation throughout. (id:43014)

