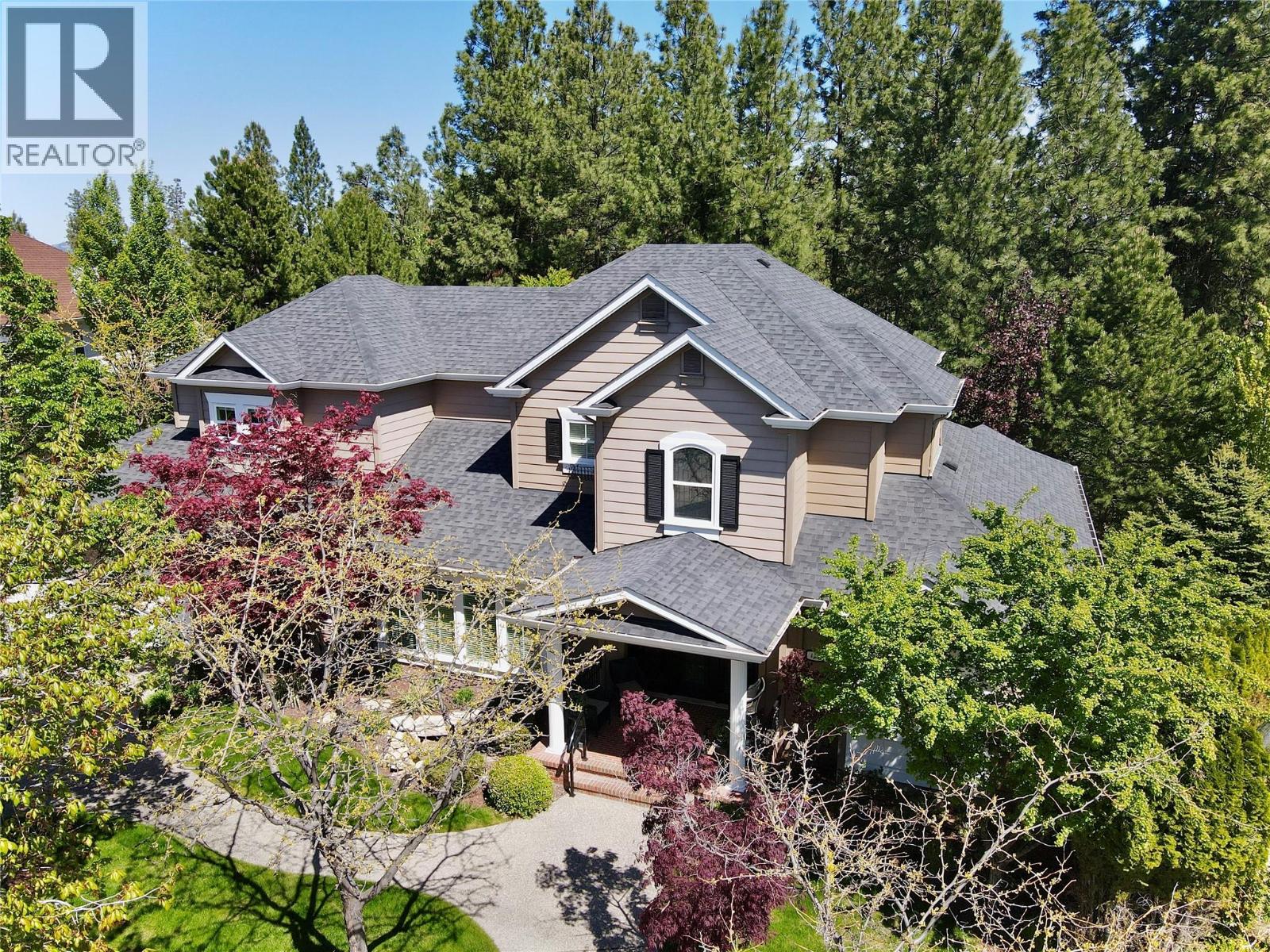 Active
Active
Welcome to this beautifully appointed luxury home, where sophistication meets comfort in a serene, private setting. This stunning property offers a sprawling outdoor space perfect for a future pool, surrounded by lush greenery that ensures total privacy. Step inside to a grand foyer and living room with soaring ceilings, while the formal dining room provides an elegant yet intimate atmosphere for entertaining. The warm and refined interior showcases beautiful hardwood flooring and a spacious layout ideal for family living. The gourmet kitchen is a true showstopper, featuring gorgeous new marble countertops and backsplash, an oversized island, and a butler’s pantry all flowing seamlessly into the inviting family room with a cozy fireplace. The main-floor primary suite offers a luxurious retreat with a lavish ensuite and dual walk-in closets. Upstairs, three generous bedrooms await, while the lower level impresses with an open-concept recreation space, two additional bedrooms, and a full bathroom easily suited for extended family. Hobbyists will love the expansive 1,078 sq. ft. workshop/storage area, perfect for projects or extra storage. Step outside to a tranquil second outdoor living area complete with a hot tub and surrounded by mature landscaping. This exceptional home is truly a private family oasis. (id:43014)

In the heart of the Upper Mission, Kettle Valley real estate is defined by amazing views, a tight-knit community, and an authentic family feel that welcomes all sorts of buyers. Named the “Best Community in Canada” by the Canadian Home Builders Association, Kettle Valley is a welcome reminder that your neighbourhood should feel just as welcoming as your front door. It’s one of the area’s most prestigious communities, and it’s undeniably family-first. Those who live here love the attention that is paid to family-friendly living, with parks, schools, and plenty of room to play.
Learn More