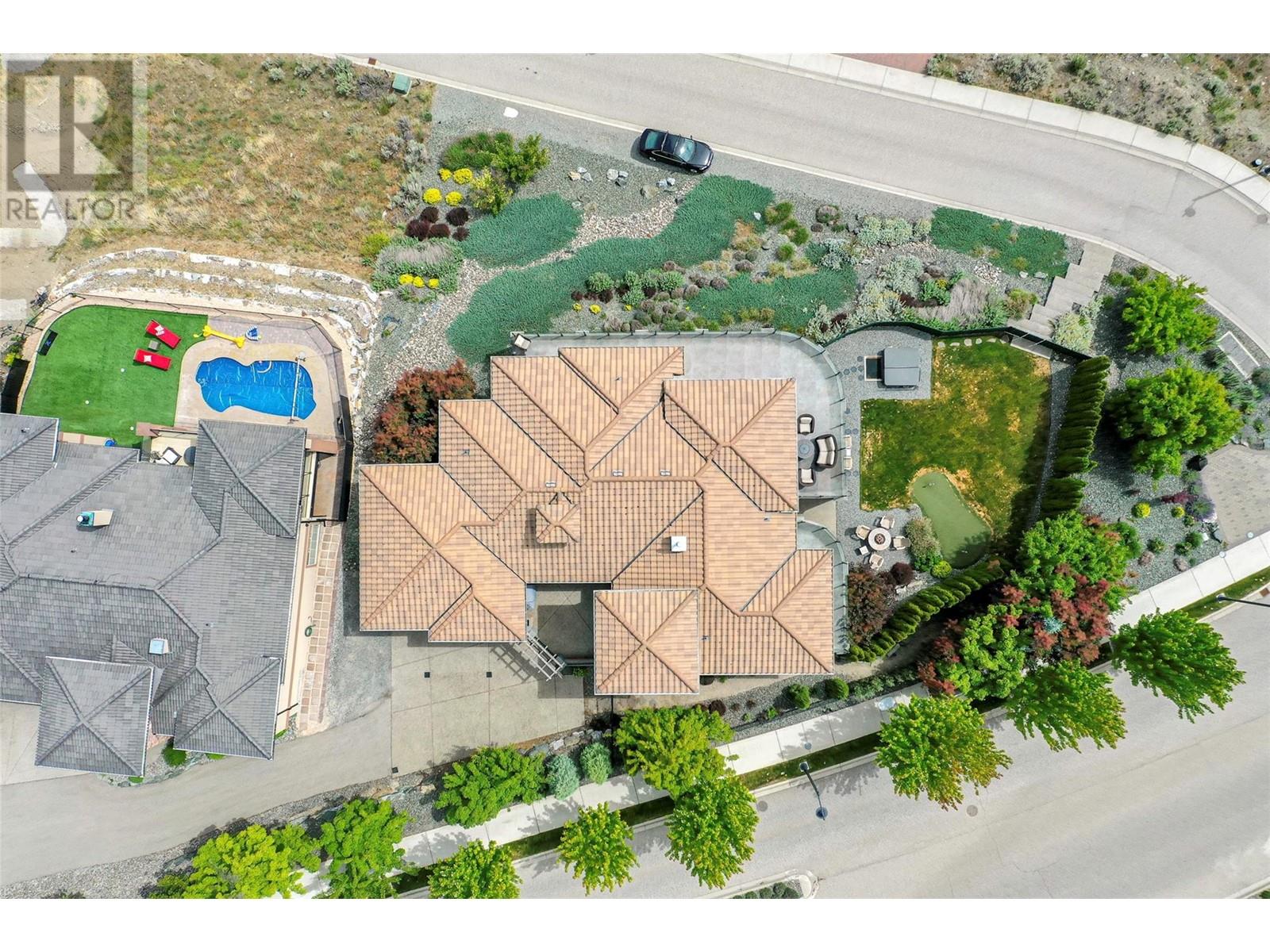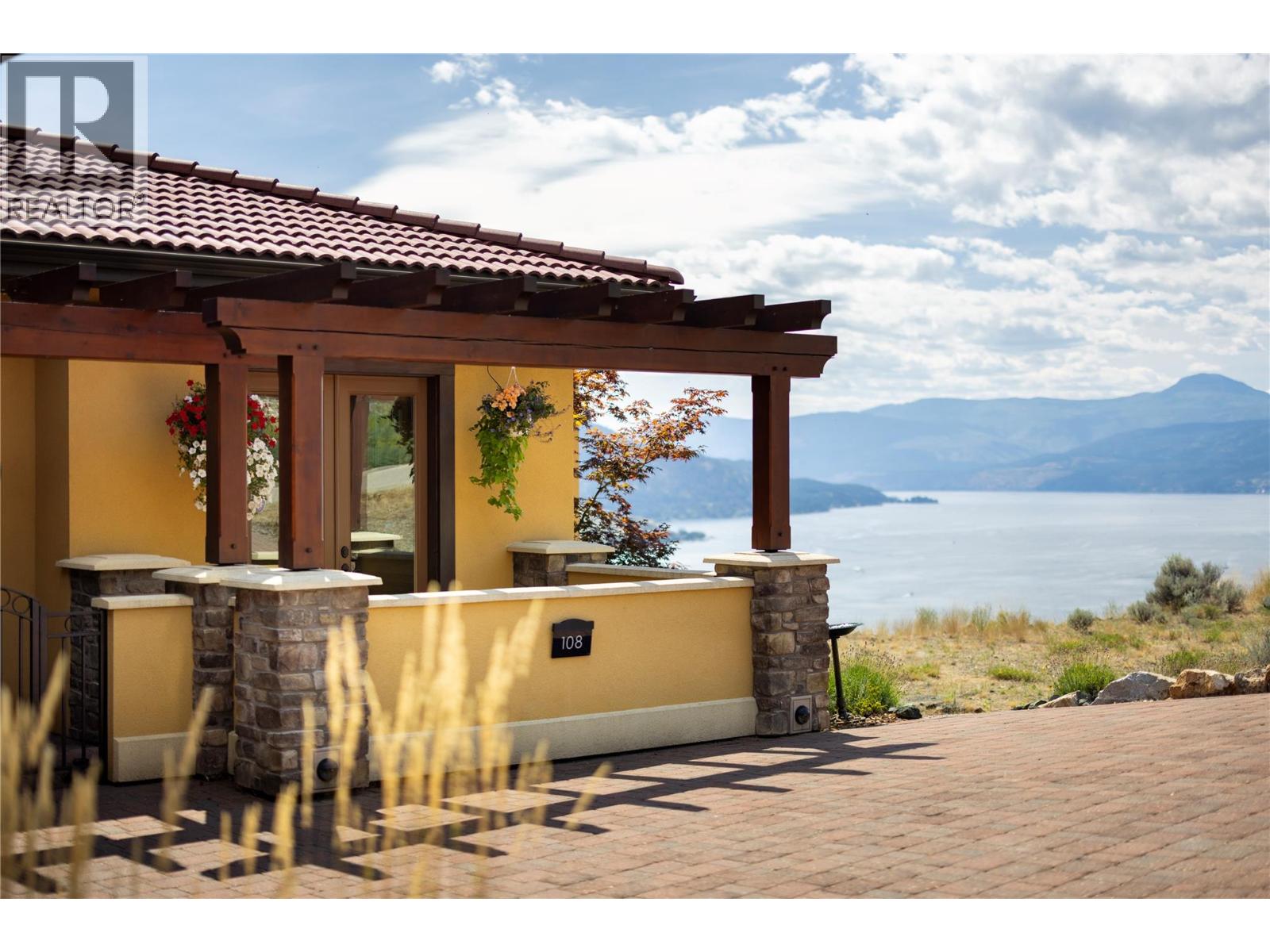 Active
Active
Experience resort-style living in the hills of THE RISE. Designed for luxurious living and effortless entertaining, this custom built masterpiece offers PANORAMIC LAKE VIEWS, THREE PRIMARY SUITES, A CINEMA-STYLE THEATRE, A TEMPERATURE-CONTROLLED WINE CELLAR, and COUNTLESS HIGH-END FINISHES throughout. The open-concept main living area features a chef-inspired kitchen with gas stove, double ovens, and custom cabinetry - seamlessly flowing into a bright living space framed by nano doors that open fully to the expansive patio, surrounded by endless views. Also on the main floor, one of the 3 primary suites offers ideal privacy, while the elegant office - complete with coffered ceilings, French doors, and its own patio -could easily serve as a 4th bedroom. The lower level is an entertainer’s dream. Host movie nights or the big game in your PRIVATE CINEMA FEATURING 138"" SCREEN & 3D 4K PROJECTOR, then gather at the custom bar and wine cellar. Guests can unwind by the cozy fireplace and wake up to the floor-to-ceiling views. Additional highlights include a Control4 smart home system, geothermal heating, and a double garage with built-in cabinetry & workbench. The generous lot even allows room to add a pool. Perfectly positioned within The Rise Resort community, home of The Rise Golf Course, this home offers easy access to multiple ski destinations, including the world-class Silver Star Mountain Resort - making it a true four-season retreat for those who love the slopes and the lake. (id:43014)

