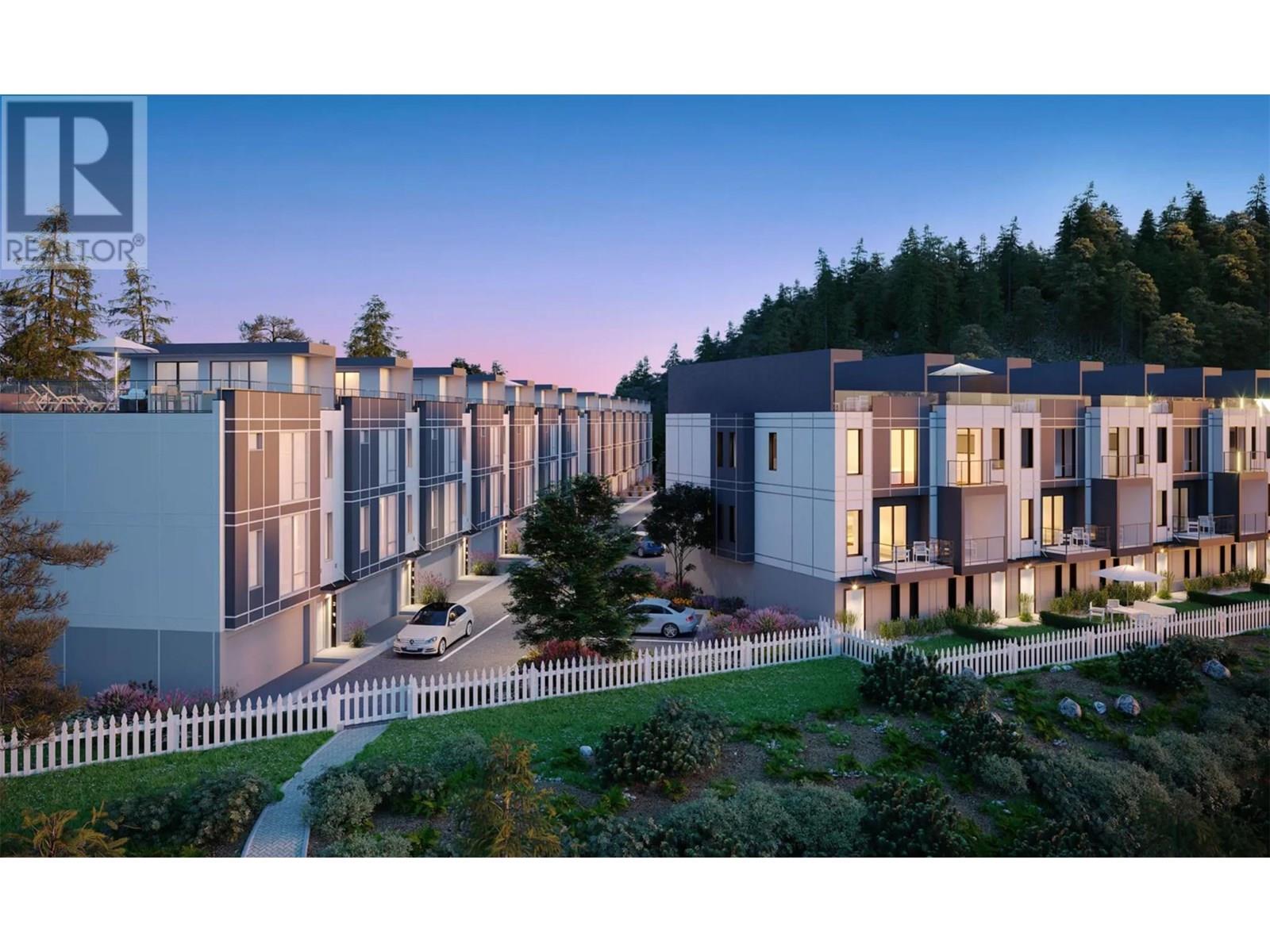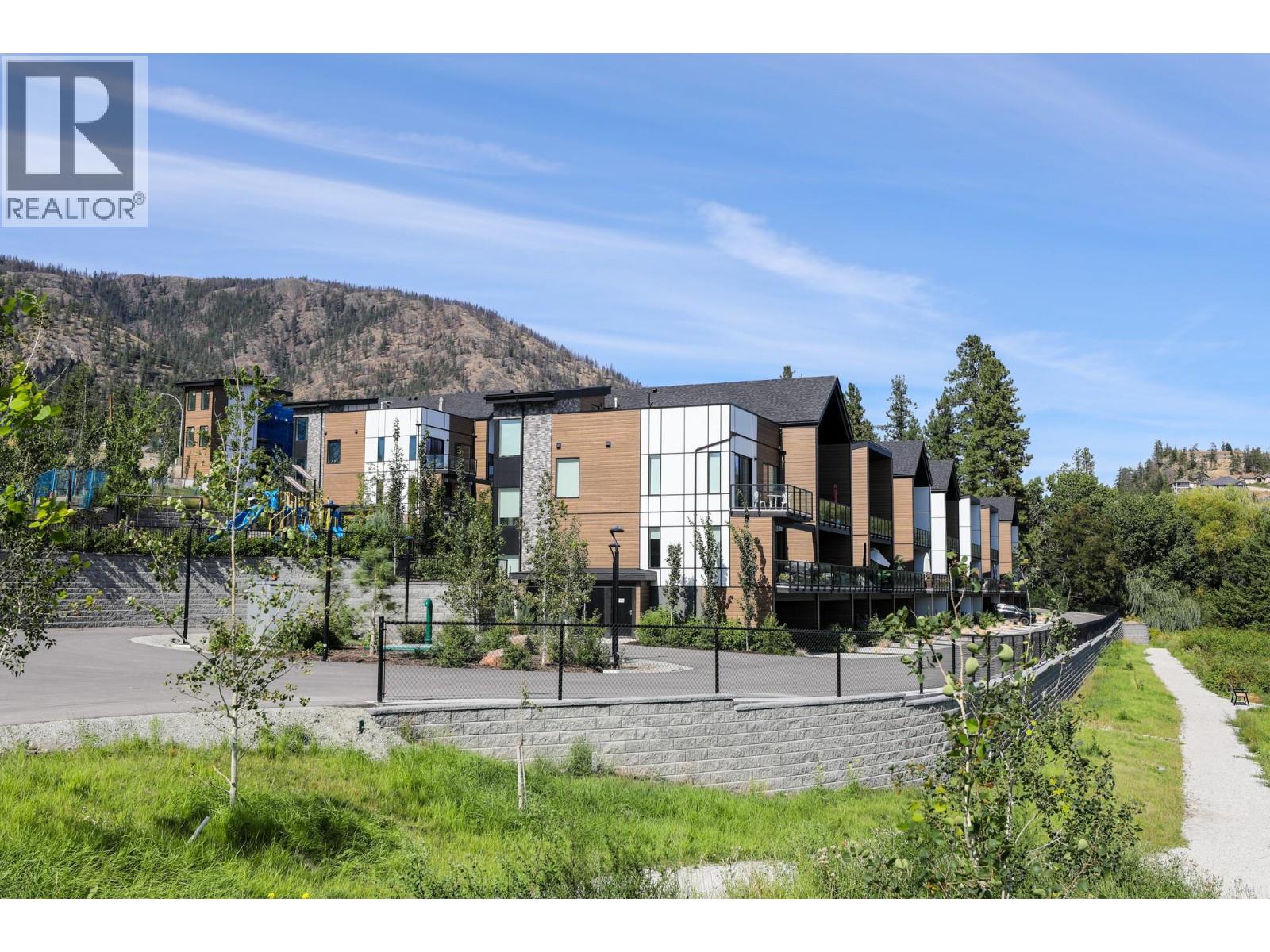 Active
Active
Stop just looking at luxury—start living in it. This is your exclusive invitation to own the finest three-bedroom plus flex B3 residence at West 61, perfectly positioned for immediate move-in. Forget the stress of renovations; this home is flawless. Every step reveals upscale modern finishing meticulously chosen for maximum impact. Prepare to be captivated by the gourmet kitchen, a true chef's dream featuring sleek quartz countertops, stylish dual-tone cabinetry, and premium stainless-steel appliances with a built-in wall oven and microwave. With nine-foot ceilings, durable vinyl plank flooring, and a sophisticated light color package, this unit feels brighter and more spacious than anything else on the market. The real value? You'll secure a double attached garage, a rare convenience, and as a brand-new build, you are exempt from the Property Transfer Tax (PTT)—that's thousands of dollars saved, immediately boosting your buying power. Don't miss the opportunity to claim this unparalleled blend of modern living and financial advantage. Property features the Light color plan. (id:43014)

