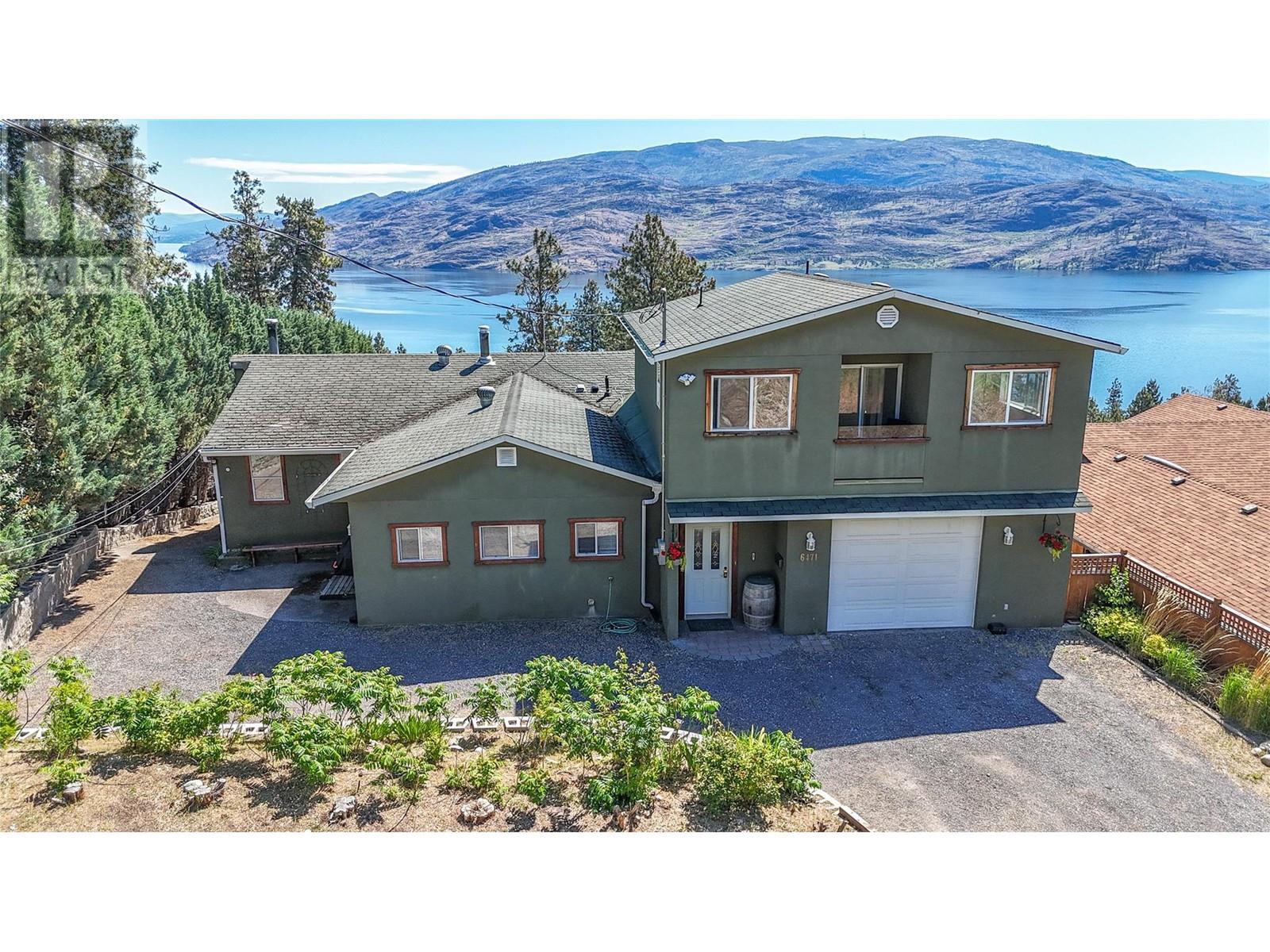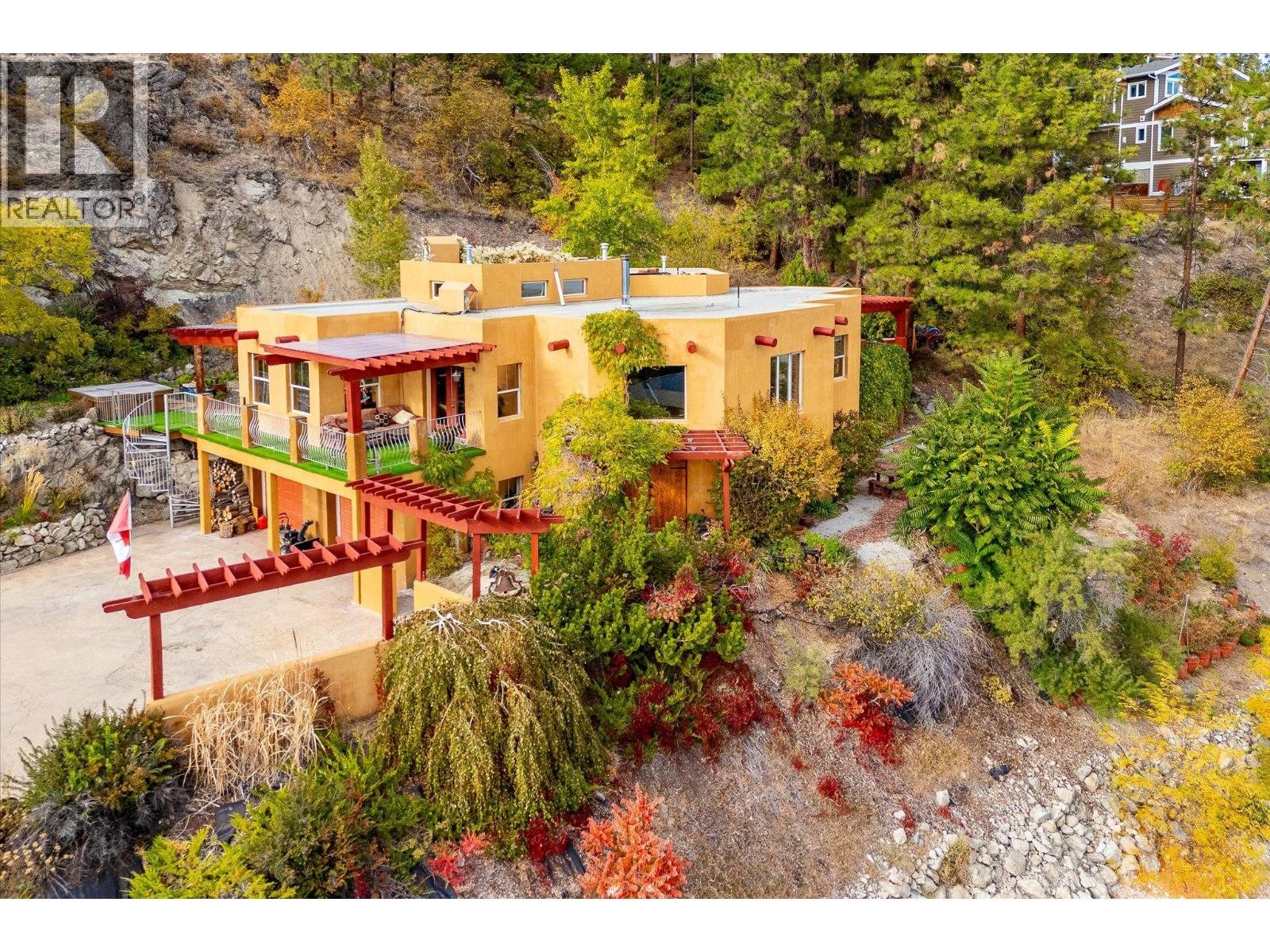 Active
Active
A truly unique home in a tranquil setting. Imagine looking from your living room through the expansive window which acts like a frame for the serene art which is the beauty of the Okanagan lake & mountains. This is more than a home, it is a work of art designed in collaboration with an award winning architect to create a living space that is perfectly integrated into the surrounding nature. For those who love to cook the kitchen was designed to be a space create teach & gather. Functionality & thoughtful design are fused to make a practical & beautiful living space. ICF construction makes for maximum efficiency & quiet in the home. Outside.. relax & enjoy the sounds of nature. Tree frogs & birds serenade you. Enjoy the lake view out front & the privacy & calm of the forest behind. Step back inside to explore the rest of this charming home. Experience moonrise and sunset from your Primary Bedroom. Notice the authentic privacy of each space due to the concrete construction. The suite downstairs was once a B & B where foodies from around the world would come to share in the experience of a breakfast created with love in a kitchen built for creativity community. This will feel like a hideaway in nature as you sit in your hot tub and watch the stars, chip monks, hummingbirds & deer. Although you are just 2.2 KM's from the lake & closer to shopping. If you like cookie cutter homes, keep shopping. If you are a creative soul this may be the place your heart secretly yearns for... (id:43014)

