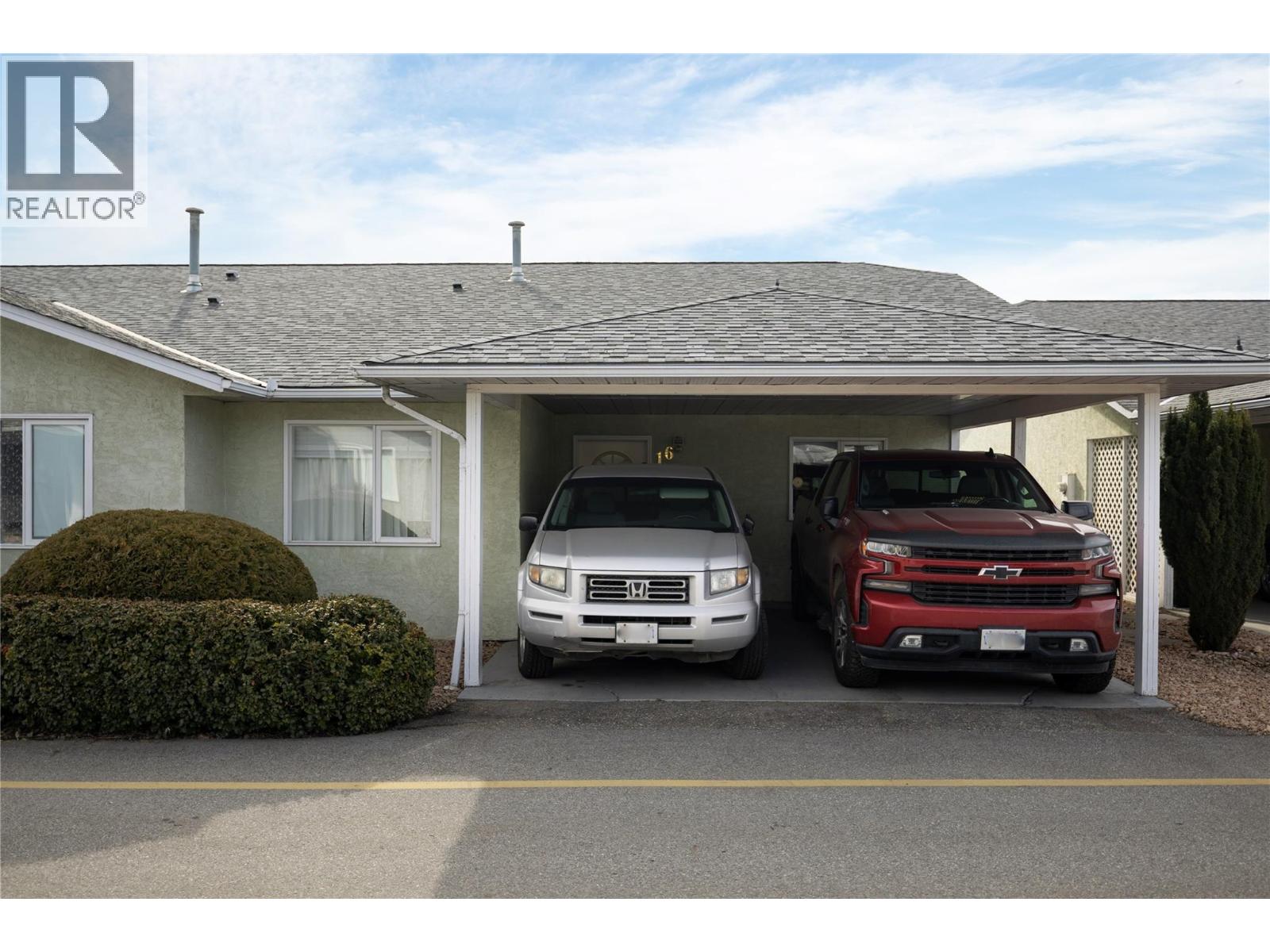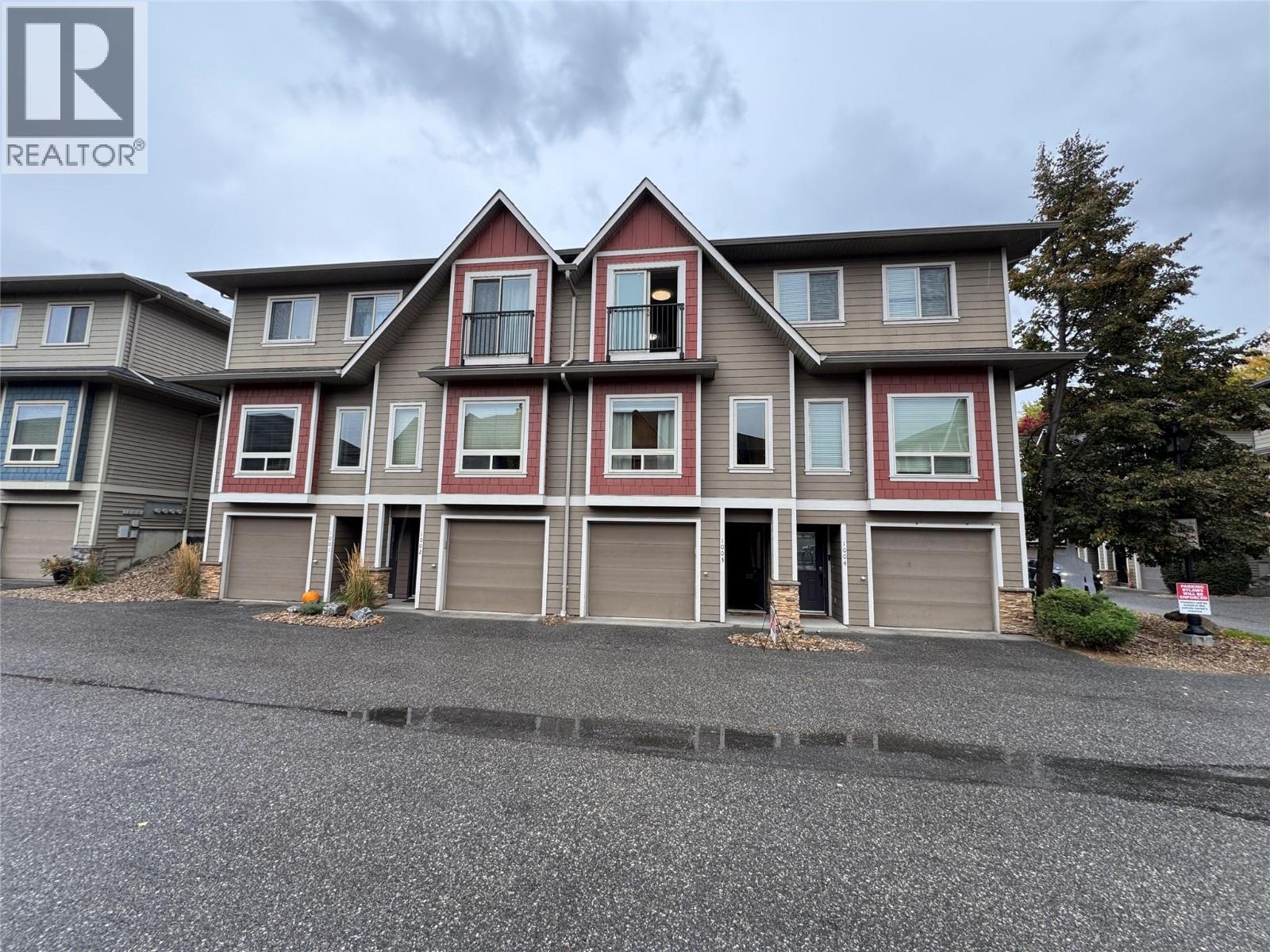 Active
Active
Welcome to “The Rock” Townhomes on Heritage Drive- a great foundation to build your family where comfort, style & location come together! This bright, family-friendly 3-bedroom, 3-bath townhome delivers outstanding value without compromising quality. Whether you're a first-time buyer, investor, or growing family, this home checks all the boxes. Step inside to discover a spacious main floor designed for modern living and effortless entertaining with a well-appointed kitchen that features ample cabinetry, stainless steel appliances, and a generous island with breakfast bar. Enjoy the large bright great room with a a seamless dining and living room. Glass patio doors lead to your private, south-facing patio that opens onto a grassy common area—ideal for summer BBQs, relaxing with a coffee, or letting the kids play. Upstairs, the primary bedroom offers a private 4-piece ensuite plus 2 more bedrooms, a full bath & laundry. The attached heated garage (24’10 x 10’5) features a bonus finished flex space at the back—perfect as a home office, gym, hobby room, or kids’ playroom. Freshly painted and well-maintained, this home is part of a pet- and rental-friendly complex (maximum 2 dogs or 2 cats, up to 16” at the shoulder), with no age restrictions. All of this in a prime location just off Bella Vista—minutes to Davidson Orchards, downtown Vernon, schools, and transit. Ready for you to move-in and start living that carefree Okanagan lifestyle where yardwork will not mow you down! (id:43014)

